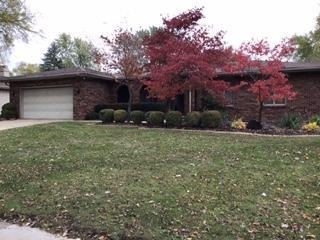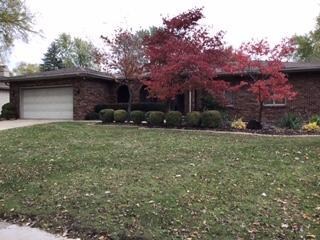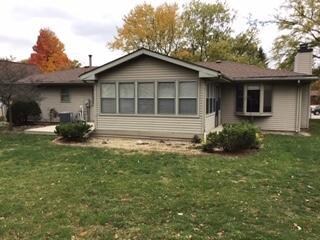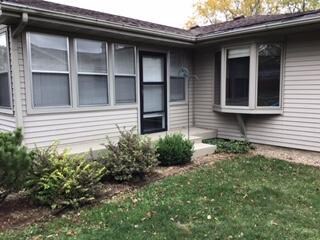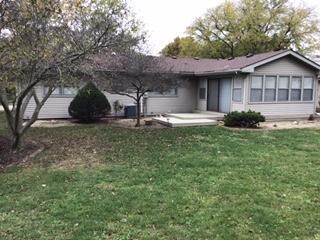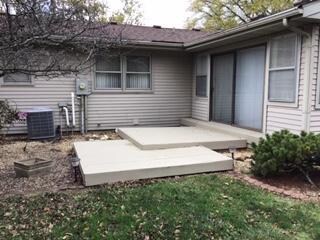
210 S Hershey Rd Bloomington, IL 61704
3
Beds
2
Baths
2,884
Sq Ft
0.27
Acres
Highlights
- Deck
- Sun or Florida Room
- Attached Garage
- Ranch Style House
- Fenced Yard
- Central Air
About This Home
As of May 2025Ranch with 3 season room, fence in yard, landscaped ready to move in, has deck, roof done in 2014, 2 baths 3 bedrooms
Home Details
Home Type
- Single Family
Est. Annual Taxes
- $4,455
Year Built
- 1977
Lot Details
- East or West Exposure
- Fenced Yard
Parking
- Attached Garage
- Garage Door Opener
- Driveway
- Parking Included in Price
- Garage Is Owned
Home Design
- Ranch Style House
- Brick Exterior Construction
- Block Foundation
- Asphalt Shingled Roof
Interior Spaces
- Primary Bathroom is a Full Bathroom
- Gas Log Fireplace
- Blinds
- Sun or Florida Room
- Unfinished Basement
- Basement Fills Entire Space Under The House
Outdoor Features
- Deck
Utilities
- Central Air
- Heating System Uses Gas
Listing and Financial Details
- Senior Tax Exemptions
- Homeowner Tax Exemptions
Ownership History
Date
Name
Owned For
Owner Type
Purchase Details
Listed on
Apr 28, 2025
Closed on
May 20, 2025
Sold by
Ahrens Carol
Bought by
Woods Kimberly and Woods Bennett
Seller's Agent
Tom Petersen
RE/MAX Rising
Buyer's Agent
Dawn Peters
Keller Williams Revolution
List Price
$285,000
Sold Price
$290,000
Premium/Discount to List
$5,000
1.75%
Views
32
Home Financials for this Owner
Home Financials are based on the most recent Mortgage that was taken out on this home.
Avg. Annual Appreciation
-64.99%
Purchase Details
Listed on
Oct 25, 2020
Closed on
Apr 14, 2021
Sold by
Evans Gail and Evans Edgar D
Bought by
Ahrens Carol
Seller's Agent
Mike Manahan
RE/MAX Choice
Buyer's Agent
Seth Couillard
Keller Williams Revolution
List Price
$199,900
Sold Price
$180,000
Premium/Discount to List
-$19,900
-9.95%
Home Financials for this Owner
Home Financials are based on the most recent Mortgage that was taken out on this home.
Avg. Annual Appreciation
12.34%
Similar Homes in Bloomington, IL
Create a Home Valuation Report for This Property
The Home Valuation Report is an in-depth analysis detailing your home's value as well as a comparison with similar homes in the area
Home Values in the Area
Average Home Value in this Area
Purchase History
| Date | Type | Sale Price | Title Company |
|---|---|---|---|
| Warranty Deed | $290,000 | None Listed On Document | |
| Deed | $180,000 | Ftc |
Source: Public Records
Property History
| Date | Event | Price | Change | Sq Ft Price |
|---|---|---|---|---|
| 05/20/2025 05/20/25 | Sold | $290,000 | +1.8% | $101 / Sq Ft |
| 04/30/2025 04/30/25 | Pending | -- | -- | -- |
| 04/28/2025 04/28/25 | For Sale | $285,000 | +58.3% | $99 / Sq Ft |
| 04/14/2021 04/14/21 | Sold | $180,000 | -3.7% | $62 / Sq Ft |
| 02/15/2021 02/15/21 | Pending | -- | -- | -- |
| 01/05/2021 01/05/21 | Price Changed | $186,900 | -1.6% | $65 / Sq Ft |
| 11/24/2020 11/24/20 | Price Changed | $189,900 | -5.0% | $66 / Sq Ft |
| 10/25/2020 10/25/20 | For Sale | $199,900 | -- | $69 / Sq Ft |
Source: Midwest Real Estate Data (MRED)
Tax History Compared to Growth
Tax History
| Year | Tax Paid | Tax Assessment Tax Assessment Total Assessment is a certain percentage of the fair market value that is determined by local assessors to be the total taxable value of land and additions on the property. | Land | Improvement |
|---|---|---|---|---|
| 2024 | $4,455 | $77,175 | $17,827 | $59,348 |
| 2022 | $4,455 | $63,416 | $14,649 | $48,767 |
| 2021 | $4,069 | $58,883 | $13,602 | $45,281 |
| 2020 | $4,059 | $58,883 | $13,602 | $45,281 |
| 2019 | $3,962 | $57,882 | $13,371 | $44,511 |
| 2018 | $3,946 | $57,882 | $13,371 | $44,511 |
| 2017 | $3,947 | $57,882 | $13,371 | $44,511 |
| 2016 | $3,182 | $57,882 | $13,371 | $44,511 |
| 2015 | $3,865 | $57,116 | $13,194 | $43,922 |
| 2014 | $3,692 | $56,497 | $13,194 | $43,303 |
| 2013 | -- | $56,497 | $13,194 | $43,303 |
Source: Public Records
Agents Affiliated with this Home
-
Tom Petersen

Seller's Agent in 2025
Tom Petersen
RE/MAX
(309) 310-1218
99 Total Sales
-
Dawn Peters

Buyer's Agent in 2025
Dawn Peters
Keller Williams Revolution
(309) 445-3668
199 Total Sales
-
Mike Manahan

Seller's Agent in 2021
Mike Manahan
RE/MAX
(309) 275-0215
15 Total Sales
-
Seth Couillard

Buyer's Agent in 2021
Seth Couillard
Keller Williams Revolution
(309) 530-1442
529 Total Sales
Map
Source: Midwest Real Estate Data (MRED)
MLS Number: MRD10916415
APN: 21-01-302-057
Nearby Homes
- 216 S Hershey Rd
- 203 S Hershey Rd
- 41 Brandywine Ct
- 104 S Hershey Rd
- 114 S Sesame St
- 2810 Coventry Ct
- 2419 Maloney Dr
- 801 Country Ln
- 317 Waterford Estates Dr
- 56 Brookshire Green
- 608 Cheshire Dr
- 40 Kenfield Cir
- 717-719 Fairmont Dr
- 3 Wilshire Ct
- 2 Kensington Cir
- 4 Kensington Cir
- 3504 Teal Dr
- 17 Stonebrook Ct
- 1214 Challis Dr
- 2106 E Taylor St
