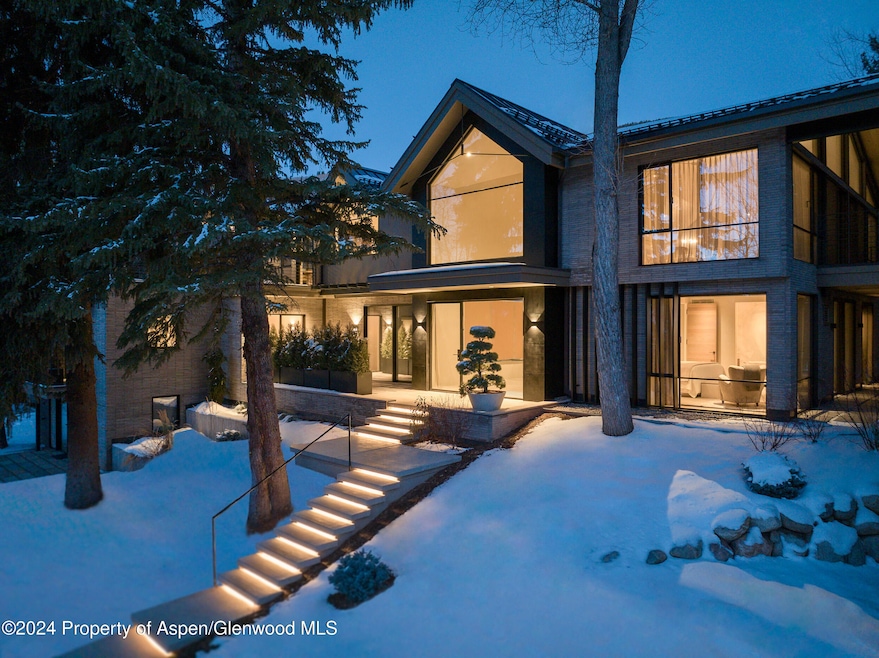
Highlights
- Main Floor Primary Bedroom
- No HOA
- 3-minute walk to Herron Park
- Aspen Middle School Rated A-
About This Home
As of December 2024Sold before MLS
Last Agent to Sell the Property
Douglas Elliman Real Estate-Durant Brokerage Phone: (970) 925-8810 License #FA100054819 Listed on: 12/04/2024

Last Buyer's Agent
Douglas Elliman Real Estate-Durant Brokerage Phone: (970) 925-8810 License #FA100054819 Listed on: 12/04/2024

Home Details
Home Type
- Single Family
Est. Annual Taxes
- $71,499
Year Built
- Built in 1975
Lot Details
- 9,000 Sq Ft Lot
Parking
- 2 Car Garage
Interior Spaces
- 8,184 Sq Ft Home
- 3-Story Property
Bedrooms and Bathrooms
- 8 Bedrooms
- Primary Bedroom on Main
Community Details
- No Home Owners Association
- East Addition Subdivision
Listing and Financial Details
- Assessor Parcel Number 273718206004
- Seller Concessions Not Offered
Similar Homes in Aspen, CO
Home Values in the Area
Average Home Value in this Area
Property History
| Date | Event | Price | Change | Sq Ft Price |
|---|---|---|---|---|
| 12/04/2024 12/04/24 | For Sale | $55,000,000 | 0.0% | $6,720 / Sq Ft |
| 12/02/2024 12/02/24 | Sold | $55,000,000 | +12.8% | $6,720 / Sq Ft |
| 09/24/2024 09/24/24 | Pending | -- | -- | -- |
| 04/25/2024 04/25/24 | Sold | $48,750,000 | 0.0% | $5,957 / Sq Ft |
| 04/25/2024 04/25/24 | For Sale | $48,750,000 | +275.0% | $5,957 / Sq Ft |
| 11/30/2018 11/30/18 | Sold | $13,000,000 | -11.3% | $1,710 / Sq Ft |
| 08/02/2018 08/02/18 | Pending | -- | -- | -- |
| 07/16/2018 07/16/18 | For Sale | $14,650,000 | -- | $1,927 / Sq Ft |
Tax History Compared to Growth
Agents Affiliated with this Home
-
Blake Appleby

Seller's Agent in 2024
Blake Appleby
Compass Aspen
(970) 379-1143
18 in this area
60 Total Sales
-
Riley Warwick

Seller's Agent in 2024
Riley Warwick
Douglas Elliman Real Estate-Durant
(970) 225-2224
39 in this area
52 Total Sales
-
C
Seller's Agent in 2018
Chris Flynn
Aspen Associates Realty
-
T
Seller Co-Listing Agent in 2018
Tony DiLucia
Aspen Associates Realty
Map
Source: Aspen Glenwood MLS
MLS Number: 186239
- 800 E Hopkins Ave Unit A3
- 915 E Hopkins Ave Unit 4
- 980 E Hyman Ave Unit 3
- 935 E Hopkins Ave
- 901 E Hyman Ave Unit 4
- 990 E Hopkins Ave Unit 8
- 979 Queen St
- 1006 E Cooper Ave
- 981 King St
- 450 S Original St Unit 2
- 630 E Cooper Ave Unit 4
- 927 E Durant Ave Unit 3
- 731 E Durant Ave Unit 22
- 617 E Cooper Ave Unit 110
- 617 E Cooper Ave Unit 402
- 617 E Cooper Ave Unit 422
- 1039 E Cooper Ave Unit 21A
- 1039 E Cooper Ave Unit 1A
- 940 Waters Ave Unit 201
- 926 Waters Ave Unit 203
