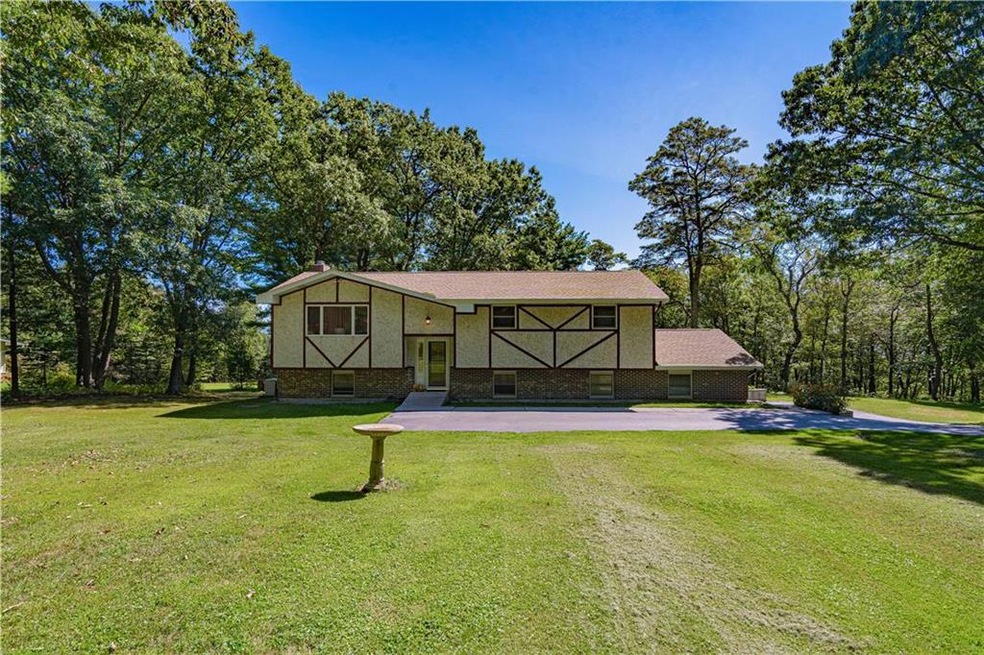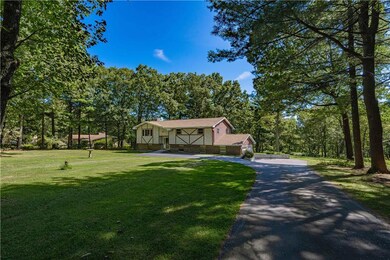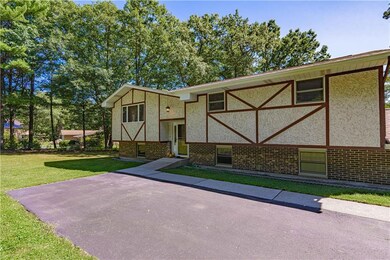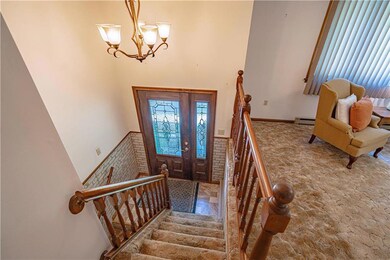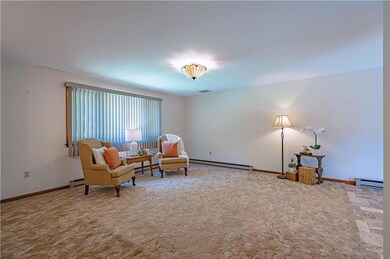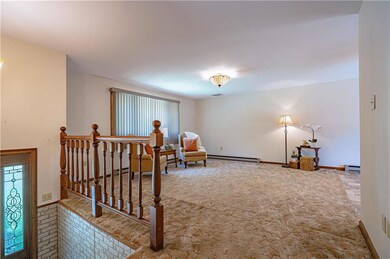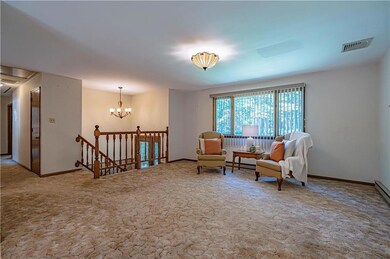
210 Sassafras Rd Lehighton, PA 18235
Highlights
- Panoramic View
- Deck
- 2 Car Attached Garage
- 2.8 Acre Lot
- Cul-De-Sac
- Patio
About This Home
As of October 2024OPEN HOUSE SUNDAY 9/15/24 from 1-4 PM!!!!!! Welcome home to this IMPECCABLY MAINTAINED bi-level on nearly THREE SECULDED ACRES in the Lehighton Area School District!!!! Nestled on a quiet cul-de-sac in scenic Carbon County, this home offers incredible privacy within a quiet neighborhood setting. The first floor features a spacious open-concept living, dining, and updated kitchen area with access to the LARGE REAR DECK, showcasing a picture perfect view. Three sizable bedrooms, a full bath, and numerous closets complete the upper floor. The large lower level family room boasts a cozy propane fireplace and offers access to a shady concrete patio. Also on the lower level you will find a bonus room, perfect for an office or or guest bedroom, a laundry room, large half bath, and access to the OVERSIZED TWO CAR GARAGE!!!! MANY PROJECTS HAVE BEEN COMPLETED FOR YOU, including newer PELLA WINDOWS AND DOORS, CENTRAL AIR CONDITIONING, and a radon mitigation system! Outside, you will appreciate the well-tended grounds and mature trees, allowing for relaxation while still being just minutes from local amenities, outdoor recreation, and the natural beauty of Carbon County. Make your appointment today!!!!
Home Details
Home Type
- Single Family
Est. Annual Taxes
- $4,471
Year Built
- Built in 1977
Lot Details
- 2.8 Acre Lot
- Cul-De-Sac
Parking
- 2 Car Attached Garage
Property Views
- Panoramic
- Mountain
Home Design
- Asphalt Roof
- Stucco Exterior
- Vinyl Construction Material
Interior Spaces
- 1,363 Sq Ft Home
- 1-Story Property
- Dining Area
- Basement
- Fireplace in Basement
- Dishwasher
Flooring
- Wall to Wall Carpet
- Luxury Vinyl Plank Tile
Bedrooms and Bathrooms
- 3 Bedrooms
Laundry
- Electric Dryer
- Washer
Outdoor Features
- Deck
- Patio
Schools
- East Penn Elementary School
- Lehighton Area Middle School
- Lehighton Area High School
Utilities
- Central Air
- Heating Available
- Well
- Electric Water Heater
- Water Softener is Owned
- Septic System
Community Details
- Pine Wood Acres Subdivision
Listing and Financial Details
- Assessor Parcel Number 71B-9-A8A
Ownership History
Purchase Details
Home Financials for this Owner
Home Financials are based on the most recent Mortgage that was taken out on this home.Purchase Details
Purchase Details
Similar Homes in Lehighton, PA
Home Values in the Area
Average Home Value in this Area
Purchase History
| Date | Type | Sale Price | Title Company |
|---|---|---|---|
| Special Warranty Deed | $370,000 | Vast Abstract | |
| Interfamily Deed Transfer | -- | None Available | |
| Quit Claim Deed | -- | None Available |
Mortgage History
| Date | Status | Loan Amount | Loan Type |
|---|---|---|---|
| Open | $363,298 | FHA |
Property History
| Date | Event | Price | Change | Sq Ft Price |
|---|---|---|---|---|
| 10/18/2024 10/18/24 | Sold | $370,000 | -5.1% | $271 / Sq Ft |
| 09/22/2024 09/22/24 | Pending | -- | -- | -- |
| 09/11/2024 09/11/24 | For Sale | $390,000 | -- | $286 / Sq Ft |
Tax History Compared to Growth
Tax History
| Year | Tax Paid | Tax Assessment Tax Assessment Total Assessment is a certain percentage of the fair market value that is determined by local assessors to be the total taxable value of land and additions on the property. | Land | Improvement |
|---|---|---|---|---|
| 2025 | $4,653 | $60,500 | $10,050 | $50,450 |
| 2024 | $4,471 | $60,500 | $10,050 | $50,450 |
| 2023 | $4,426 | $60,500 | $10,050 | $50,450 |
| 2022 | $4,426 | $60,500 | $10,050 | $50,450 |
| 2021 | $4,297 | $60,500 | $10,050 | $50,450 |
| 2020 | $4,191 | $60,500 | $10,050 | $50,450 |
| 2019 | $4,009 | $60,500 | $10,050 | $50,450 |
| 2018 | $4,009 | $60,500 | $10,050 | $50,450 |
| 2017 | $4,009 | $60,500 | $10,050 | $50,450 |
| 2016 | -- | $60,500 | $10,050 | $50,450 |
| 2015 | -- | $60,500 | $10,050 | $50,450 |
| 2014 | -- | $60,500 | $10,050 | $50,450 |
Agents Affiliated with this Home
-
Amy Wastler

Seller's Agent in 2024
Amy Wastler
RE/MAX
(610) 504-7142
1 in this area
166 Total Sales
-
Hala Rihan-Bonner
H
Buyer's Agent in 2024
Hala Rihan-Bonner
Christian Saunders Real Estate
(610) 791-4400
1 in this area
64 Total Sales
Map
Source: Greater Lehigh Valley REALTORS®
MLS Number: 744903
APN: 71B-9-A8A
