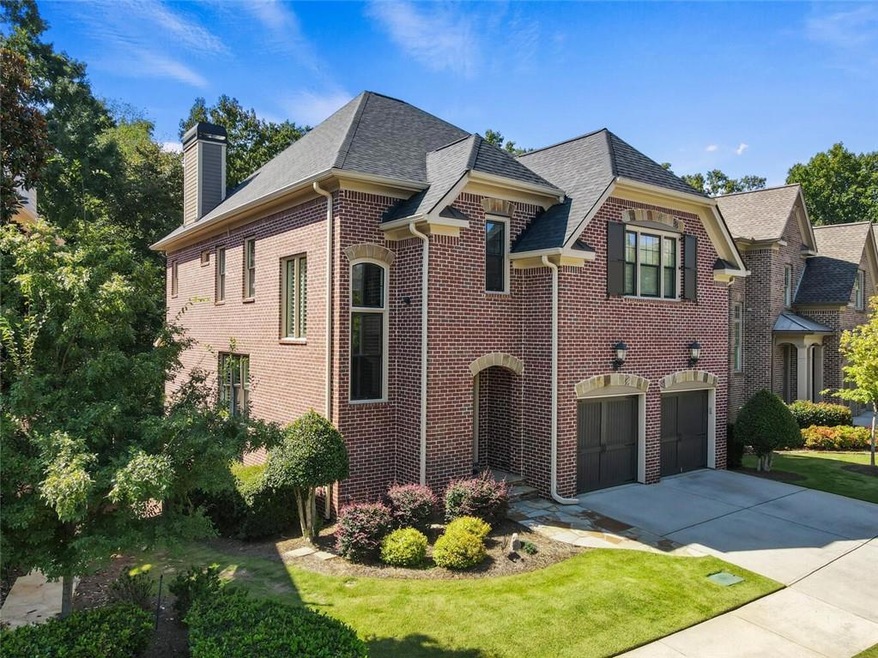Beautiful home located in the highly sought after Alpharetta community, The Palisades, with direct access to the Big Creek Greenway Trail where you can easily enjoy countless hours of walking, running, bike riding, or simply enjoying beautiful views of the nature preserve from your deck. Located a few short minutes to GA 400, Avalon, and downtown Alpharetta, there is no surprise why Palisades is a perennial favorite! This beautifully renovated home is truly move-in ready. Recent renovations include updating the kitchen to white cabinets, adding new designer hardware, gorgeous quartzite countertops, a new Dacor cooktop, Blanco granite composite sink, Brizo designer faucet, and marble backsplash. Butler's pantry features a new undercounter beverage cooler. Other upgrades include designer lighting throughout. Recently finished terrace level features gorgeous flooring, a spacious family room with KitchenAid undercounter fridge, as well as an oversized bedroom with full bath, all with access to a lower level deck. Upstairs you'll find the primary suite with windows overlooking nature, as well as 3 additional bedrooms, 2 that connect to a Jack n Jill bath, and 1 en suite. Lawn maintenance is included in the annual HOA dues for carefree living.

