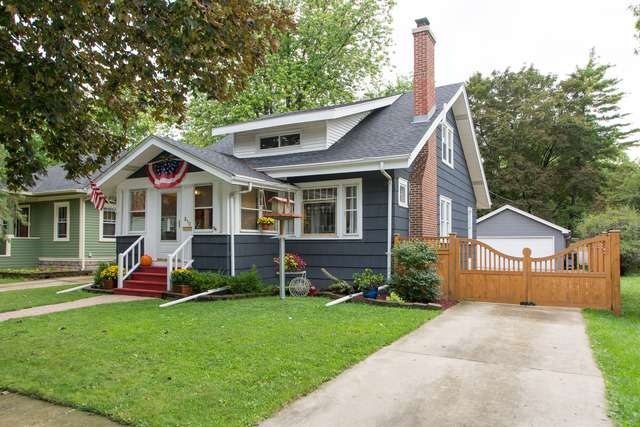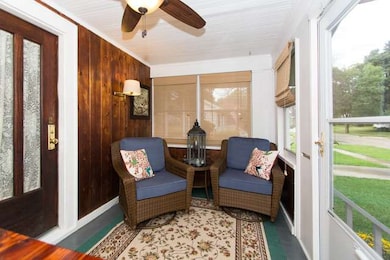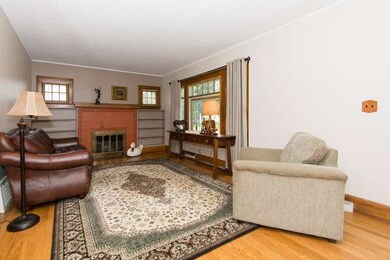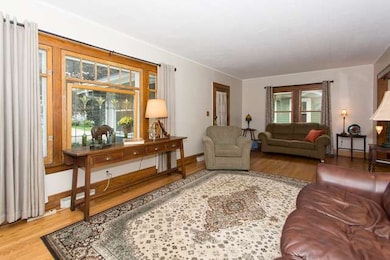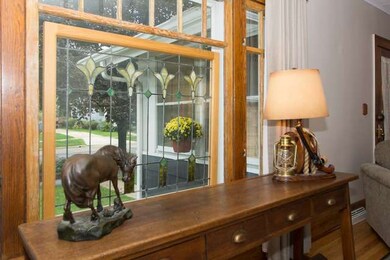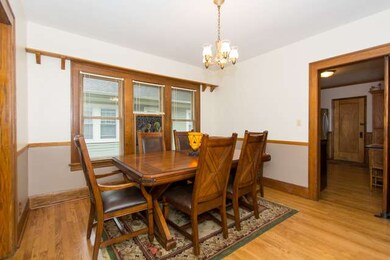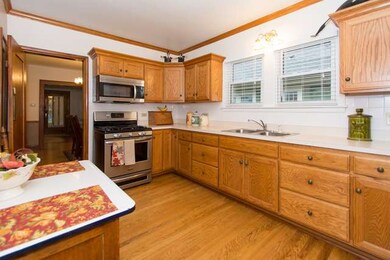
210 Sophia St West Chicago, IL 60185
Chicago West NeighborhoodHighlights
- The property is located in a historic district
- Wood Flooring
- Screened Porch
- West Chicago Community High School Rated A-
- Main Floor Bedroom
- Lower Floor Utility Room
About This Home
As of March 2023BEAUTIFULLY UPDATED AUTHENTIC CRAFTSMAN BUNGALOW WITH ALL ITS ORIGINAL CHARM. HIGH CEILINGS, OAK FLOORS, PERIOD TRIM W/OAK BASEBOARD AND CRAFTSMAN DOORS W/PERIOD HANDLES THRUOUT 1ST FLOOR. BOOKCASES SURROUND A CRAFTSMAN FIREPLACE IN THE SPACIOUS LIVING RM, MOVE INTO THE FORMAL DINING ROOM ONTO A BEAUTIFULLY UPDATED KITCHEN WITH CUSTOM OAK CABINETS W/NEW STAINLESS APPLIANCES. TWO LOVELY BEDROOMS ON 1ST FLOOR, ADJACENT UPDATED BATH. NEW CARPET UPSTAIRS WITH COZY SITTING ROOM BETWEEN HUGE MASTER SUITE W/PANELLED CEILING,UPDATED PRIVATE BATH AND ADJACENT 4TH BEDROOM. FRESHLY PAINTED INTERIOR, NEWER WINDOWS (ACCEPT ORIGINAL WINDOWS IN LR). ENJOY SEASONAL CHANGES ON ENCLOSED FRONT PORCH W/BEADBOARD CEILING & KNOTTY PINE WALLS. BEAUTIFULLY LANDSCAPED, FENCED YARD W/OVERSIZED 2 CAR GARAGE. SPACIOUS DRY BASEMENT OFFERS 2 ADDITIONAL FINISHED ROOMS PLUS LAUNDRY (W/PARTIAL BATH) AND MECHANICAL/WORKROOM. NEWER ROOF, WATER HEATER & MORE. WALK TO TRAIN, TOWN, PARK. A MUST SEE HOME!
Last Agent to Sell the Property
RE/MAX Cornerstone License #475123450 Listed on: 09/12/2015

Co-Listed By
Denise Duba-Mills
RE/MAX Suburban License #471008384
Last Buyer's Agent
@properties Christie's International Real Estate License #475130336

Home Details
Home Type
- Single Family
Est. Annual Taxes
- $7,045
Year Built
- 1923
Parking
- Detached Garage
- Garage Is Owned
Home Design
- Bungalow
- Shake Siding
- Cedar
Interior Spaces
- Wood Burning Fireplace
- Workroom
- Screened Porch
- Lower Floor Utility Room
- Storage Room
- Utility Room with Study Area
- Wood Flooring
- Partially Finished Basement
- Basement Fills Entire Space Under The House
Kitchen
- Breakfast Bar
- Walk-In Pantry
- Oven or Range
- Microwave
- Stainless Steel Appliances
Bedrooms and Bathrooms
- Main Floor Bedroom
- Primary Bathroom is a Full Bathroom
- Bathroom on Main Level
Laundry
- Dryer
- Washer
Utilities
- Forced Air Heating and Cooling System
- Heating System Uses Gas
Additional Features
- Patio
- The property is located in a historic district
Listing and Financial Details
- Homeowner Tax Exemptions
- $3,000 Seller Concession
Ownership History
Purchase Details
Home Financials for this Owner
Home Financials are based on the most recent Mortgage that was taken out on this home.Purchase Details
Home Financials for this Owner
Home Financials are based on the most recent Mortgage that was taken out on this home.Purchase Details
Home Financials for this Owner
Home Financials are based on the most recent Mortgage that was taken out on this home.Similar Homes in West Chicago, IL
Home Values in the Area
Average Home Value in this Area
Purchase History
| Date | Type | Sale Price | Title Company |
|---|---|---|---|
| Warranty Deed | $350,000 | Citywide Title | |
| Warranty Deed | $215,000 | Attorneys Title Guaranty Fun | |
| Warranty Deed | $154,000 | Midwest Title Services Llc |
Mortgage History
| Date | Status | Loan Amount | Loan Type |
|---|---|---|---|
| Previous Owner | $193,500 | New Conventional |
Property History
| Date | Event | Price | Change | Sq Ft Price |
|---|---|---|---|---|
| 03/28/2023 03/28/23 | Sold | $350,000 | 0.0% | $214 / Sq Ft |
| 02/24/2023 02/24/23 | Pending | -- | -- | -- |
| 02/24/2023 02/24/23 | For Sale | $349,900 | +62.7% | $213 / Sq Ft |
| 10/30/2015 10/30/15 | Sold | $215,000 | -2.2% | $131 / Sq Ft |
| 09/27/2015 09/27/15 | Pending | -- | -- | -- |
| 09/18/2015 09/18/15 | Price Changed | $219,900 | 0.0% | $134 / Sq Ft |
| 09/11/2015 09/11/15 | For Sale | $220,000 | +42.9% | $134 / Sq Ft |
| 10/23/2012 10/23/12 | Sold | $154,000 | -8.9% | $94 / Sq Ft |
| 09/23/2012 09/23/12 | Pending | -- | -- | -- |
| 08/30/2012 08/30/12 | Price Changed | $169,000 | -5.6% | $103 / Sq Ft |
| 08/22/2012 08/22/12 | For Sale | $179,000 | -- | $109 / Sq Ft |
Tax History Compared to Growth
Tax History
| Year | Tax Paid | Tax Assessment Tax Assessment Total Assessment is a certain percentage of the fair market value that is determined by local assessors to be the total taxable value of land and additions on the property. | Land | Improvement |
|---|---|---|---|---|
| 2023 | $7,045 | $83,950 | $17,800 | $66,150 |
| 2022 | $6,858 | $78,460 | $16,640 | $61,820 |
| 2021 | $6,600 | $75,210 | $15,950 | $59,260 |
| 2020 | $6,467 | $72,930 | $15,470 | $57,460 |
| 2019 | $6,276 | $69,450 | $14,730 | $54,720 |
| 2018 | $5,894 | $64,320 | $13,650 | $50,670 |
| 2017 | $5,745 | $61,120 | $12,970 | $48,150 |
| 2016 | $5,570 | $56,980 | $12,090 | $44,890 |
| 2015 | $4,857 | $52,740 | $11,190 | $41,550 |
| 2014 | $4,715 | $51,210 | $10,870 | $40,340 |
| 2013 | $5,378 | $53,090 | $11,270 | $41,820 |
Agents Affiliated with this Home
-
Elena Falco

Seller's Agent in 2023
Elena Falco
Realty Executives
(630) 918-9590
1 in this area
69 Total Sales
-
Cathie Smith

Buyer's Agent in 2023
Cathie Smith
G.M. Smith & Son Realtors
(630) 712-2632
2 in this area
118 Total Sales
-
Cindy Banks

Seller's Agent in 2015
Cindy Banks
RE/MAX
(630) 533-5900
61 in this area
426 Total Sales
-
D
Seller Co-Listing Agent in 2015
Denise Duba-Mills
RE/MAX Suburban
-
Alison France

Buyer's Agent in 2015
Alison France
@ Properties
(630) 742-4918
1 in this area
123 Total Sales
-
Beth Lindner

Seller's Agent in 2012
Beth Lindner
Fathom Realty IL LLC
(630) 447-9102
17 in this area
138 Total Sales
Map
Source: Midwest Real Estate Data (MRED)
MLS Number: MRD09037051
APN: 04-03-312-014
- 130 Sophia St
- 125 Arbor Ave
- 209 E Washington St
- 123 W York Ave
- 448 Highland Ave
- 505 Highland Ave
- 512 Fremont St
- 202 Parker Ave
- 2 s 216 Route 59
- 515 Main St Unit 402
- 149 Spencer St
- 301 W Grand Lake Blvd
- 247 N Neltnor Blvd Unit E1A
- 247 N Neltnor Blvd Unit H1C
- 143 Conde St
- 154 Easton Ave
- 721 E Washington St
- 209 E Blair St
- 443 Harrison St
- 238 Ann St
