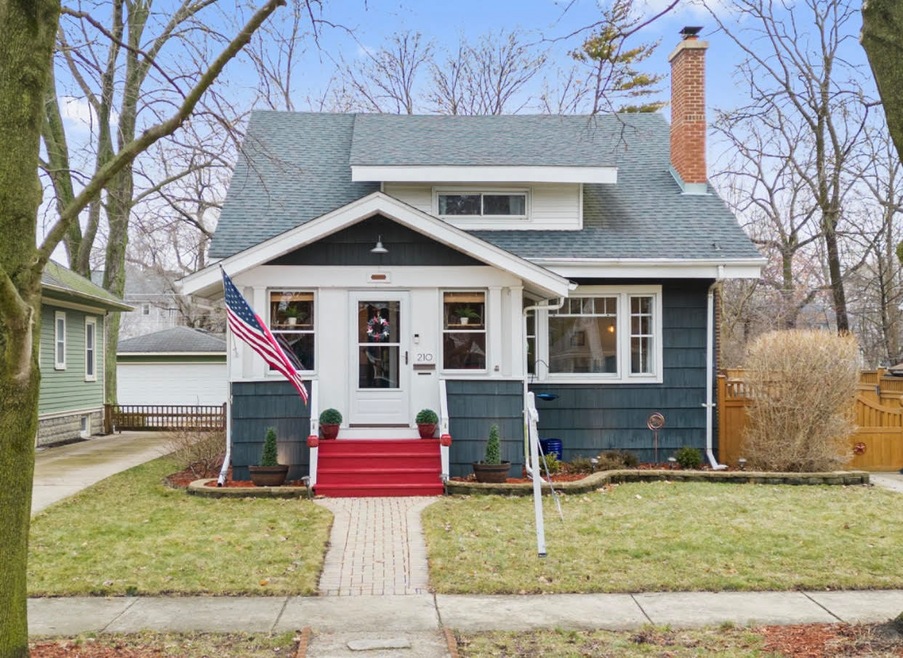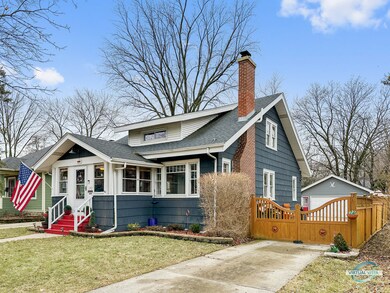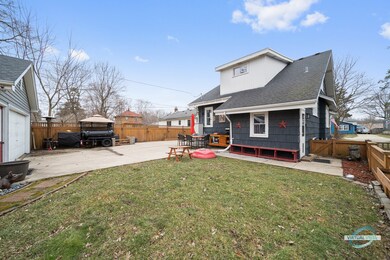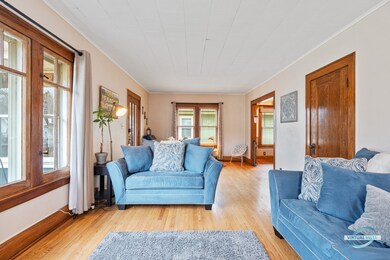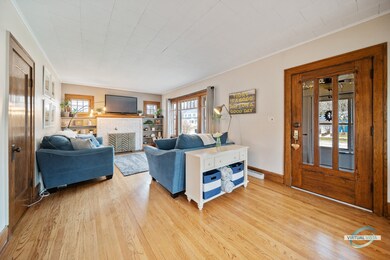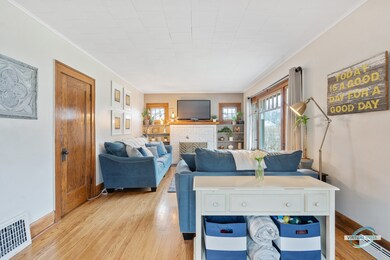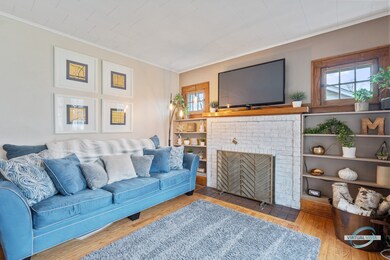
210 Sophia St West Chicago, IL 60185
Chicago West NeighborhoodHighlights
- Landscaped Professionally
- Property is near a park
- Wood Flooring
- West Chicago Community High School Rated A-
- Recreation Room
- Main Floor Bedroom
About This Home
As of March 2023STUNNING UPDATED AUTHENTIC CRAFTSMAN BUNGALOW WITH TODAY'S MODERN AMENITIES AND ORIGINAL CHARM! HIGH CEILINGS, OAK FLOORS, PERIOD TRIM W/OAK BASEBOARD AND CRAFTSMAN DOORS W/PERIOD HANDLES THRUOUT 1ST FLOOR. BOOKCASES SURROUND A CRAFTSMAN FIREPLACE IN THE SPACIOUS LIVING ROOM! BEAUTIFULLY UPDATED KITCHEN WITH CUSTOM CABINETS, NEW QUARTZ COUNTERTOPS, FARM SINK, CUSTOM BACKSPLASH & STAINLESS APPLIANCES. TWO LARGE BEDROOMS ON 1ST FLOOR! UPDATED 1ST FLOOR FULL BATH! HUGE MASTER SUITE WITH PRIVATE UPDATED BATH AND ADJACENT 4TH BEDROOM. FRESHLY PAINTED INTERIOR, NEW HV/AC IN 2020. NEWER WINDOWS, ROOF & H2O. ENCLOSED FRONT PORCH W/BEADBOARD CEILING & KNOTTY PINE WALLS. BEAUTIFULLY LANDSCAPED, FENCED YARD W/OVERSIZED 2 CAR GARAGE AND CUSTOM BUILT-IN FIREPIT GREAT FOR ENTERTAINING! SPACIOUS DRY BASEMENT WITH 2 ADDITIONAL FINISHED ROOMS/5TH BEDROOM PLUS LAUNDRY (W/PARTIAL BATH) AND MECHANICAL/STORAGE ROOM. WALK TO TRAIN, TOWN, PARKS & SCHOOL! A MUST SEE!
Last Agent to Sell the Property
Realty Executives Legacy License #471014157 Listed on: 02/24/2023

Home Details
Home Type
- Single Family
Est. Annual Taxes
- $6,600
Year Built
- Built in 1923 | Remodeled in 2020
Lot Details
- Lot Dimensions are 50x132
- Fenced Yard
- Landscaped Professionally
Parking
- 2 Car Detached Garage
- Garage Door Opener
- Driveway
- Parking Space is Owned
Home Design
- Bungalow
- Asphalt Roof
- Radon Mitigation System
Interior Spaces
- 1,639 Sq Ft Home
- 2-Story Property
- Built-In Features
- Historic or Period Millwork
- Ceiling Fan
- Wood Burning Fireplace
- Living Room with Fireplace
- Formal Dining Room
- Home Office
- Recreation Room
- Play Room
- Screened Porch
- Lower Floor Utility Room
- Wood Flooring
- Finished Basement
- Basement Fills Entire Space Under The House
- Carbon Monoxide Detectors
Kitchen
- Range<<rangeHoodToken>>
- <<microwave>>
- Stainless Steel Appliances
Bedrooms and Bathrooms
- 4 Bedrooms
- 4 Potential Bedrooms
- Main Floor Bedroom
- Walk-In Closet
- Bathroom on Main Level
- 2 Full Bathrooms
Laundry
- Laundry Room
- Dryer
- Washer
Schools
- Turner Elementary School
- Leman Middle School
- Community High School
Utilities
- Forced Air Heating and Cooling System
- Humidifier
- Heating System Uses Natural Gas
- 100 Amp Service
- Water Softener is Owned
Additional Features
- Patio
- Property is near a park
Listing and Financial Details
- Homeowner Tax Exemptions
Ownership History
Purchase Details
Home Financials for this Owner
Home Financials are based on the most recent Mortgage that was taken out on this home.Purchase Details
Home Financials for this Owner
Home Financials are based on the most recent Mortgage that was taken out on this home.Purchase Details
Home Financials for this Owner
Home Financials are based on the most recent Mortgage that was taken out on this home.Similar Homes in West Chicago, IL
Home Values in the Area
Average Home Value in this Area
Purchase History
| Date | Type | Sale Price | Title Company |
|---|---|---|---|
| Warranty Deed | $350,000 | Citywide Title | |
| Warranty Deed | $215,000 | Attorneys Title Guaranty Fun | |
| Warranty Deed | $154,000 | Midwest Title Services Llc |
Mortgage History
| Date | Status | Loan Amount | Loan Type |
|---|---|---|---|
| Previous Owner | $193,500 | New Conventional |
Property History
| Date | Event | Price | Change | Sq Ft Price |
|---|---|---|---|---|
| 03/28/2023 03/28/23 | Sold | $350,000 | 0.0% | $214 / Sq Ft |
| 02/24/2023 02/24/23 | Pending | -- | -- | -- |
| 02/24/2023 02/24/23 | For Sale | $349,900 | +62.7% | $213 / Sq Ft |
| 10/30/2015 10/30/15 | Sold | $215,000 | -2.2% | $131 / Sq Ft |
| 09/27/2015 09/27/15 | Pending | -- | -- | -- |
| 09/18/2015 09/18/15 | Price Changed | $219,900 | 0.0% | $134 / Sq Ft |
| 09/11/2015 09/11/15 | For Sale | $220,000 | +42.9% | $134 / Sq Ft |
| 10/23/2012 10/23/12 | Sold | $154,000 | -8.9% | $94 / Sq Ft |
| 09/23/2012 09/23/12 | Pending | -- | -- | -- |
| 08/30/2012 08/30/12 | Price Changed | $169,000 | -5.6% | $103 / Sq Ft |
| 08/22/2012 08/22/12 | For Sale | $179,000 | -- | $109 / Sq Ft |
Tax History Compared to Growth
Tax History
| Year | Tax Paid | Tax Assessment Tax Assessment Total Assessment is a certain percentage of the fair market value that is determined by local assessors to be the total taxable value of land and additions on the property. | Land | Improvement |
|---|---|---|---|---|
| 2023 | $7,045 | $83,950 | $17,800 | $66,150 |
| 2022 | $6,858 | $78,460 | $16,640 | $61,820 |
| 2021 | $6,600 | $75,210 | $15,950 | $59,260 |
| 2020 | $6,467 | $72,930 | $15,470 | $57,460 |
| 2019 | $6,276 | $69,450 | $14,730 | $54,720 |
| 2018 | $5,894 | $64,320 | $13,650 | $50,670 |
| 2017 | $5,745 | $61,120 | $12,970 | $48,150 |
| 2016 | $5,570 | $56,980 | $12,090 | $44,890 |
| 2015 | $4,857 | $52,740 | $11,190 | $41,550 |
| 2014 | $4,715 | $51,210 | $10,870 | $40,340 |
| 2013 | $5,378 | $53,090 | $11,270 | $41,820 |
Agents Affiliated with this Home
-
Elena Falco

Seller's Agent in 2023
Elena Falco
Realty Executives
(630) 918-9590
1 in this area
69 Total Sales
-
Cathie Smith

Buyer's Agent in 2023
Cathie Smith
G.M. Smith & Son Realtors
(630) 712-2632
2 in this area
118 Total Sales
-
Cindy Banks

Seller's Agent in 2015
Cindy Banks
RE/MAX
(630) 533-5900
61 in this area
426 Total Sales
-
D
Seller Co-Listing Agent in 2015
Denise Duba-Mills
RE/MAX Suburban
-
Alison France

Buyer's Agent in 2015
Alison France
@ Properties
(630) 742-4918
1 in this area
123 Total Sales
-
Beth Lindner

Seller's Agent in 2012
Beth Lindner
Fathom Realty IL LLC
(630) 447-9102
17 in this area
138 Total Sales
Map
Source: Midwest Real Estate Data (MRED)
MLS Number: 11725085
APN: 04-03-312-014
- 130 Sophia St
- 125 Arbor Ave
- 209 E Washington St
- 123 W York Ave
- 448 Highland Ave
- 505 Highland Ave
- 202 Parker Ave
- 512 Fremont St
- 515 Main St Unit 402
- 2 s 216 Route 59
- 149 Spencer St
- 247 N Neltnor Blvd Unit E1A
- 247 N Neltnor Blvd Unit H1C
- 301 W Grand Lake Blvd
- 143 Conde St
- 154 Easton Ave
- 721 E Washington St
- 238 Ann St
- 614 Hillview Ct Unit 614
- 443 Harrison St
