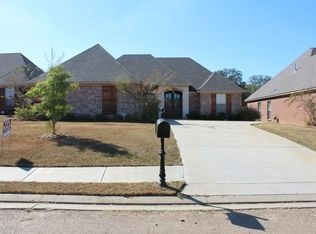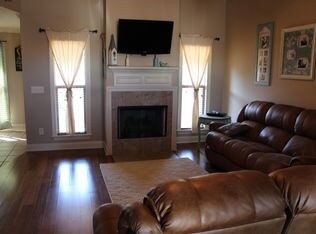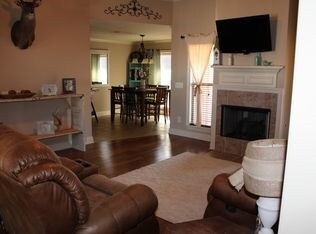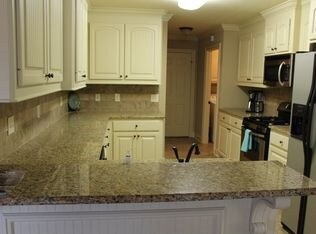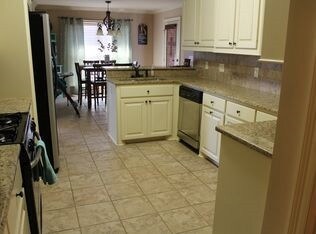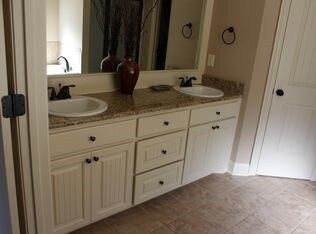
210 Stonebridge Blvd Brandon, MS 39042
Highlights
- Traditional Architecture
- Fireplace
- Double Vanity
- Rouse Elementary School Rated A-
- Eat-In Kitchen
- Walk-In Closet
About This Home
As of February 2017Beautiful 3 bed 2 bath split plan on landscaped lot in Stonebridge Subdivision. Wonderful kitchen with granite counter-tops and stainless steel appliances. Large breakfast nook and spacious office. Laundry room with access to walk-in master closet. Wonderful master bath with his and her vanities, Jacuzzi tub, and separate shower. 2 car garage with extra space for storage. Neighborhood amenities include resort-style pool, clubhouse with a work out area, playground, and access to fishing. BRANDON SCHOOLS!
Last Agent to Sell the Property
Burleson Group Real Estate License #B19840 Listed on: 11/09/2016
Home Details
Home Type
- Single Family
Est. Annual Taxes
- $2,048
Year Built
- Built in 2012
Parking
- 2 Car Garage
- Garage Door Opener
Home Design
- Traditional Architecture
- Brick Exterior Construction
- Slab Foundation
- Architectural Shingle Roof
Interior Spaces
- 1,556 Sq Ft Home
- 1-Story Property
- Fireplace
- Insulated Windows
- Fire and Smoke Detector
- Electric Dryer Hookup
Kitchen
- Eat-In Kitchen
- Electric Oven
- Gas Cooktop
- Dishwasher
- Disposal
Flooring
- Carpet
- Ceramic Tile
Bedrooms and Bathrooms
- 3 Bedrooms
- Walk-In Closet
- 2 Full Bathrooms
- Double Vanity
Schools
- Brandon Middle School
- Brandon High School
Utilities
- Central Heating and Cooling System
- Heating System Uses Natural Gas
- Gas Water Heater
Additional Features
- Patio
- Back Yard Fenced
Community Details
- Property has a Home Owners Association
- Stonebridge Subdivision
Ownership History
Purchase Details
Home Financials for this Owner
Home Financials are based on the most recent Mortgage that was taken out on this home.Purchase Details
Home Financials for this Owner
Home Financials are based on the most recent Mortgage that was taken out on this home.Similar Homes in Brandon, MS
Home Values in the Area
Average Home Value in this Area
Purchase History
| Date | Type | Sale Price | Title Company |
|---|---|---|---|
| Warranty Deed | -- | None Available | |
| Warranty Deed | -- | -- |
Mortgage History
| Date | Status | Loan Amount | Loan Type |
|---|---|---|---|
| Open | $170,356 | FHA | |
| Previous Owner | $163,163 | No Value Available |
Property History
| Date | Event | Price | Change | Sq Ft Price |
|---|---|---|---|---|
| 02/22/2017 02/22/17 | Sold | -- | -- | -- |
| 02/21/2017 02/21/17 | Pending | -- | -- | -- |
| 11/09/2016 11/09/16 | For Sale | $184,500 | +15.4% | $119 / Sq Ft |
| 07/03/2012 07/03/12 | Sold | -- | -- | -- |
| 06/19/2012 06/19/12 | Pending | -- | -- | -- |
| 06/04/2012 06/04/12 | For Sale | $159,900 | -- | $102 / Sq Ft |
Tax History Compared to Growth
Tax History
| Year | Tax Paid | Tax Assessment Tax Assessment Total Assessment is a certain percentage of the fair market value that is determined by local assessors to be the total taxable value of land and additions on the property. | Land | Improvement |
|---|---|---|---|---|
| 2024 | $1,432 | $16,866 | $0 | $0 |
| 2023 | $2,908 | $15,838 | $0 | $0 |
| 2022 | $2,296 | $15,838 | $0 | $0 |
| 2021 | $2,296 | $15,838 | $0 | $0 |
| 2020 | $2,296 | $15,838 | $0 | $0 |
| 2019 | $2,168 | $14,190 | $0 | $0 |
| 2018 | $2,140 | $14,190 | $0 | $0 |
| 2017 | $2,140 | $14,190 | $0 | $0 |
| 2016 | $2,049 | $13,981 | $0 | $0 |
| 2015 | $2,049 | $13,981 | $0 | $0 |
| 2014 | $2,019 | $13,981 | $0 | $0 |
| 2013 | $2,019 | $13,981 | $0 | $0 |
Agents Affiliated with this Home
-
Brad Burleson

Seller's Agent in 2017
Brad Burleson
Burleson Group Real Estate
(601) 992-4205
797 Total Sales
-
Barry Clemmer

Buyer's Agent in 2017
Barry Clemmer
Maselle & Associates Inc
(601) 383-5243
41 Total Sales
-
Parrish Malouf

Seller's Agent in 2012
Parrish Malouf
KeytrustProperties Paula Ricks
(601) 383-3193
107 Total Sales
-
Ethel Alman
E
Buyer's Agent in 2012
Ethel Alman
Alman Realty & Associates, Inc
(601) 942-3838
7 Total Sales
Map
Source: MLS United
MLS Number: 1291794
APN: J07E-000001-01220
- 409 Sand Stone Place
- 312 Flagstone Dr
- 229 Stonebridge Blvd
- 809 Stones Throw Dr
- 140 Kathryn Dr
- 144 Kathryn Dr
- 648 Westhill Rd
- 736 Hartwood Cove
- 623 Chambord Dr
- 110 Sir Richard Rd
- 207 Provonce Park
- 112 Sir Richard Rd
- 0 Nottingham Rd
- 168 Belle Oak Dr
- 633 Tucker Crossing
- 0 Corner Blackthorn Will Stutely Unit 4110516
- 510 Belle Oak Place
- 515 Belle Oak Place
- 116 Belle Oak Dr
- 902 Belle Oak Cove
