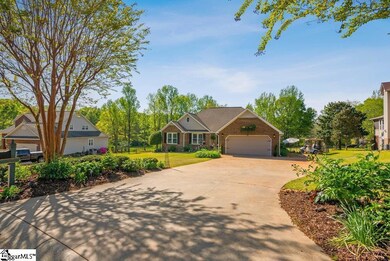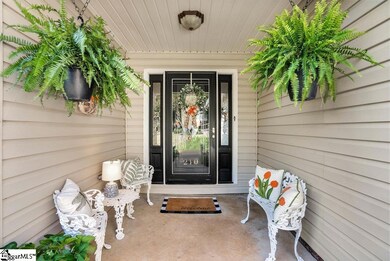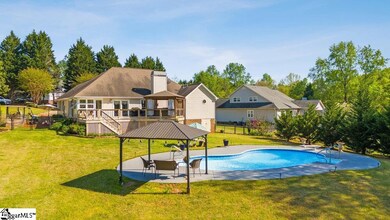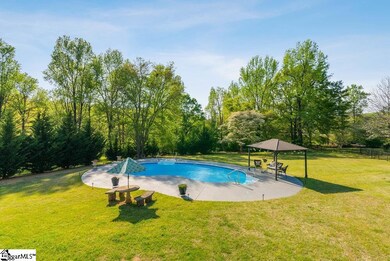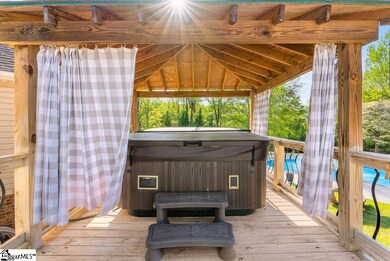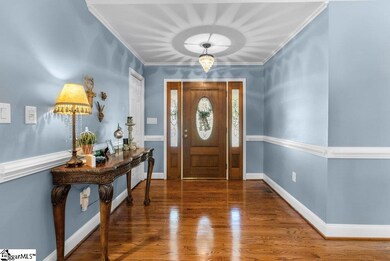
Highlights
- In Ground Pool
- Deck
- Ranch Style House
- James Byrnes Freshman Academy Rated A-
- Wooded Lot
- Cathedral Ceiling
About This Home
As of June 2024Welcome home to this charming brick ranch with a swimming pool & hot tub, nestled in the highly sought-after Tymberbrook subdivision, all on .68 acres! Conveniently located between Greenville and Spartanburg. This beautifully maintained 3-bedroom, 2-bath home boasts all the updates you've been dreaming of. Retreat to the newly carpeted spacious master bedroom featuring a walk-in closet and a full master bath with double vanities, jacuzzi tub, and stand-up shower. Entertain guests in the great room, complete with hardwood floors, soaring cathedral ceilings and a cozy fireplace. The large kitchen, has tons of cabinets, is equipped with Corian countertops and all appliances stay, including a refrigerator, a double oven that is convection, microwave and dishwasher. Kitchen overlooks the breakfast nook and sunroom area. New paint throughout whole home, new smooth ceilings. Main bathroom and master bathroom both remodeled in 2024. Newer windows have a lifetime transferable warranty. Step outside onto the deck and behold the breathtaking oversized backyard, fully fenced for privacy and featuring a kidney-shaped swimming pool with a diving board and deep end. Unwind in the hot tub while taking in the picturesque views. You will feel like you are on vacation every day. With proximity to downtown Greer, and Lyman Lake, this home offers the perfect blend of comfort, convenience and outdoor fun! Don't miss out on this exceptional opportunity!
Last Agent to Sell the Property
RE/MAX Moves Greer License #101079 Listed on: 05/10/2024

Home Details
Home Type
- Single Family
Est. Annual Taxes
- $1,262
Year Built
- Built in 1994
Lot Details
- 0.68 Acre Lot
- Lot Dimensions are 76x248x127x258
- Fenced Yard
- Level Lot
- Sprinkler System
- Wooded Lot
- Few Trees
HOA Fees
- $18 Monthly HOA Fees
Home Design
- Ranch Style House
- Brick Exterior Construction
- Architectural Shingle Roof
- Vinyl Siding
Interior Spaces
- 1,650 Sq Ft Home
- 1,600-1,799 Sq Ft Home
- Cathedral Ceiling
- Ceiling Fan
- Ventless Fireplace
- Gas Log Fireplace
- Window Treatments
- Great Room
- Dining Room
- Sun or Florida Room
- Crawl Space
- Fire and Smoke Detector
Kitchen
- Breakfast Room
- Built-In Convection Oven
- Electric Oven
- Electric Cooktop
- Built-In Microwave
- Convection Microwave
- Dishwasher
- Solid Surface Countertops
- Disposal
Flooring
- Wood
- Ceramic Tile
- Vinyl
Bedrooms and Bathrooms
- 3 Main Level Bedrooms
- Walk-In Closet
- 2 Full Bathrooms
- Dual Vanity Sinks in Primary Bathroom
- Jetted Tub in Primary Bathroom
- Hydromassage or Jetted Bathtub
- Separate Shower
Laundry
- Laundry Room
- Laundry on main level
- Washer and Electric Dryer Hookup
Parking
- 2 Car Attached Garage
- Garage Door Opener
Pool
- In Ground Pool
- Spa
Outdoor Features
- Deck
- Front Porch
Schools
- Lyman Elementary School
- Dr Hill Middle School
- James F. Byrnes High School
Utilities
- Forced Air Heating and Cooling System
- Heating System Uses Natural Gas
- Underground Utilities
- Gas Water Heater
- Septic Tank
- Cable TV Available
Community Details
- Tymberbrook Subdivision
- Mandatory home owners association
Listing and Financial Details
- Assessor Parcel Number 5-09-08-012.00
Ownership History
Purchase Details
Similar Homes in the area
Home Values in the Area
Average Home Value in this Area
Purchase History
| Date | Type | Sale Price | Title Company |
|---|---|---|---|
| Deed | $137,500 | -- |
Mortgage History
| Date | Status | Loan Amount | Loan Type |
|---|---|---|---|
| Open | $243,000 | New Conventional | |
| Closed | $250,000 | New Conventional | |
| Closed | $50,000 | Credit Line Revolving |
Property History
| Date | Event | Price | Change | Sq Ft Price |
|---|---|---|---|---|
| 06/13/2024 06/13/24 | Sold | $405,000 | +1.3% | $253 / Sq Ft |
| 05/10/2024 05/10/24 | For Sale | $399,900 | -- | $250 / Sq Ft |
Tax History Compared to Growth
Tax History
| Year | Tax Paid | Tax Assessment Tax Assessment Total Assessment is a certain percentage of the fair market value that is determined by local assessors to be the total taxable value of land and additions on the property. | Land | Improvement |
|---|---|---|---|---|
| 2024 | $1,262 | $8,786 | $1,907 | $6,879 |
| 2023 | $1,262 | $8,786 | $1,907 | $6,879 |
| 2022 | $1,150 | $7,640 | $1,442 | $6,198 |
| 2021 | $1,150 | $7,640 | $1,442 | $6,198 |
| 2020 | $1,127 | $7,640 | $1,442 | $6,198 |
| 2019 | $1,127 | $7,640 | $1,442 | $6,198 |
| 2018 | $1,089 | $7,640 | $1,442 | $6,198 |
| 2017 | $939 | $6,644 | $1,000 | $5,644 |
| 2016 | $906 | $6,644 | $1,000 | $5,644 |
| 2015 | $901 | $6,644 | $1,000 | $5,644 |
| 2014 | $896 | $6,644 | $1,000 | $5,644 |
Agents Affiliated with this Home
-
MARY BABCOCK

Seller's Agent in 2024
MARY BABCOCK
RE/MAX
(864) 991-5593
127 Total Sales
-
Ashley Scott

Buyer's Agent in 2024
Ashley Scott
BHHS C Dan Joyner - Midtown
(864) 430-4617
77 Total Sales
Map
Source: Greater Greenville Association of REALTORS®
MLS Number: 1526439
APN: 5-09-08-012.00
- 151 Tymberbrook Dr
- 101 Jordan Rd
- 251 Heatherbrook Dr
- 445 Joella Ln
- 309 Reflection Dr
- 286 Heatherbrook Dr
- 381 Butler Rd
- 320 Reflection Dr
- 2023 Renata Lee Dr
- 805 Colmore Trail
- 931 Brynderwen Place
- 325 Reflection Dr
- 1592 Highway 357
- 825 Brennan Way
- 844 Brennan Way
- 203 Butler Rd
- 151 Butler Rd
- 724 Shelburne Ln
- 450 Hammett Store Rd
- 156 Butler Rd

