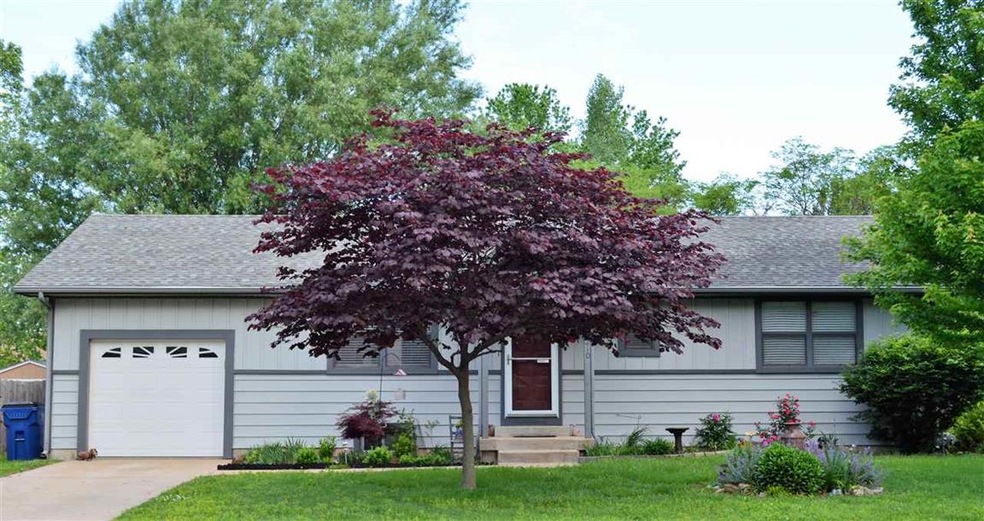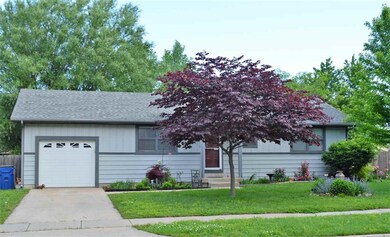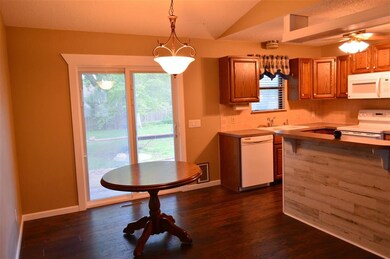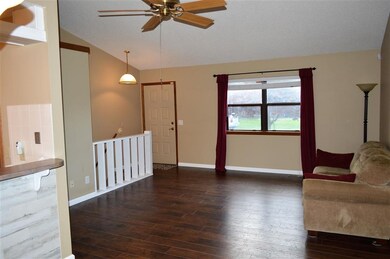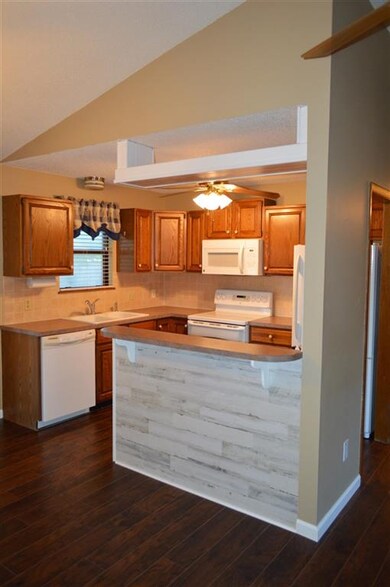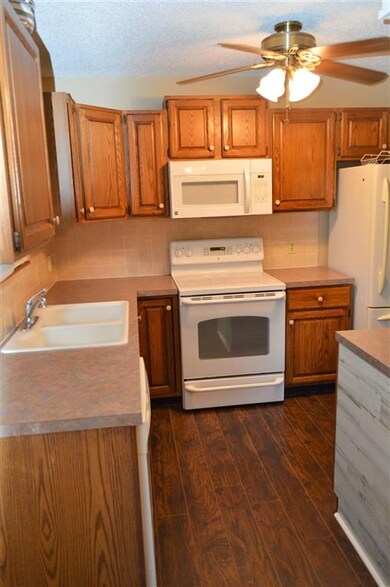
210 Swanee Dr Goddard, KS 67052
Highlights
- Deck
- Ranch Style House
- Breakfast Bar
- Clark Davidson Elementary School Rated A-
- 1 Car Attached Garage
- Living Room
About This Home
As of May 2023This beautiful 5 bed, 3 bathroom home is nestled away in a quiet and safe Goddard neighborhood. This home features 2 master bedrooms, one on the main level and another in the basement. Both bedrooms in the basement are very good size along with a large family room. You’ll find washer\dryer hook ups both up and down stairs. 3 rooms upstairs, one has been converted into a main level laundry room and can easily be put back into a bedroom. Open kitchen and dinning room design is paired with a family room that is perfect for entertaining. A sliding door opens to a large deck in the back yard for your outdoor entertainment. Washer\Dryer and cabinet in main bathroom are negotiable.
Last Agent to Sell the Property
Real Broker, LLC License #00241696 Listed on: 05/25/2021

Home Details
Home Type
- Single Family
Est. Annual Taxes
- $1,856
Year Built
- Built in 1982
Lot Details
- Wood Fence
Home Design
- Ranch Style House
- Composition Roof
- Vinyl Siding
Interior Spaces
- Family Room
- Living Room
Kitchen
- Breakfast Bar
- Oven or Range
- Microwave
- Dishwasher
- Disposal
Bedrooms and Bathrooms
- 5 Bedrooms
- 3 Full Bathrooms
Finished Basement
- Basement Fills Entire Space Under The House
- Bedroom in Basement
- Finished Basement Bathroom
- Laundry in Basement
- Basement Storage
- Natural lighting in basement
Parking
- 1 Car Attached Garage
- Garage Door Opener
Outdoor Features
- Deck
- Rain Gutters
Schools
- Amelia Earhart Elementary School
- Goddard Middle School
- Robert Goddard High School
Utilities
- Forced Air Heating and Cooling System
- Cooling System Powered By Gas
- Heating System Uses Gas
Community Details
- Three Fountains West Subdivision
Listing and Financial Details
- Assessor Parcel Number 08714-9-31-0-43-02-012.00
Ownership History
Purchase Details
Home Financials for this Owner
Home Financials are based on the most recent Mortgage that was taken out on this home.Purchase Details
Home Financials for this Owner
Home Financials are based on the most recent Mortgage that was taken out on this home.Similar Homes in Goddard, KS
Home Values in the Area
Average Home Value in this Area
Purchase History
| Date | Type | Sale Price | Title Company |
|---|---|---|---|
| Warranty Deed | -- | Security 1St Title | |
| Warranty Deed | -- | Security 1St Title Llc |
Mortgage History
| Date | Status | Loan Amount | Loan Type |
|---|---|---|---|
| Open | $242,403 | New Conventional | |
| Previous Owner | $190,000 | VA | |
| Previous Owner | $31,000 | Stand Alone Second | |
| Previous Owner | $112,800 | USDA |
Property History
| Date | Event | Price | Change | Sq Ft Price |
|---|---|---|---|---|
| 05/03/2023 05/03/23 | Sold | -- | -- | -- |
| 04/03/2023 04/03/23 | Pending | -- | -- | -- |
| 03/27/2023 03/27/23 | Price Changed | $249,900 | -3.8% | $120 / Sq Ft |
| 03/21/2023 03/21/23 | Price Changed | $259,900 | -1.9% | $125 / Sq Ft |
| 03/17/2023 03/17/23 | For Sale | $264,900 | +40.2% | $127 / Sq Ft |
| 07/23/2021 07/23/21 | Sold | -- | -- | -- |
| 06/02/2021 06/02/21 | Pending | -- | -- | -- |
| 05/25/2021 05/25/21 | For Sale | $189,000 | -- | $95 / Sq Ft |
Tax History Compared to Growth
Tax History
| Year | Tax Paid | Tax Assessment Tax Assessment Total Assessment is a certain percentage of the fair market value that is determined by local assessors to be the total taxable value of land and additions on the property. | Land | Improvement |
|---|---|---|---|---|
| 2023 | $3,225 | $21,586 | $2,956 | $18,630 |
| 2022 | $2,651 | $20,252 | $2,783 | $17,469 |
| 2021 | $1,953 | $14,594 | $2,783 | $11,811 |
| 2020 | $1,864 | $13,766 | $2,783 | $10,983 |
| 2019 | $1,802 | $13,237 | $2,783 | $10,454 |
| 2018 | $1,774 | $12,846 | $2,185 | $10,661 |
| 2017 | $1,742 | $0 | $0 | $0 |
| 2016 | $1,710 | $0 | $0 | $0 |
| 2015 | $1,670 | $0 | $0 | $0 |
| 2014 | $1,713 | $0 | $0 | $0 |
Agents Affiliated with this Home
-
Tracy Shearhod

Seller's Agent in 2023
Tracy Shearhod
ERA Great American Realty
(316) 393-9498
3 in this area
76 Total Sales
-
Lola Pfeifer

Buyer's Agent in 2023
Lola Pfeifer
Keller Williams Hometown Partners
(316) 708-0330
2 in this area
113 Total Sales
-
Season Wedman

Seller's Agent in 2021
Season Wedman
Real Broker, LLC
(316) 867-2003
2 in this area
93 Total Sales
-
David Van Dyke

Seller Co-Listing Agent in 2021
David Van Dyke
Real Broker, LLC
(316) 882-8284
4 in this area
63 Total Sales
Map
Source: South Central Kansas MLS
MLS Number: 596768
APN: 149-31-0-43-02-012.00
- 216 Stewart Dr
- 215 Stewart Dr
- 101 Brazos Dr
- 101 Stewart Dr
- 7 Argon Dr
- 1013 Long Path St
- 432 W Long Path Ct
- 1110 W Trek Cir
- 1104 W Trek Cir
- 1137 W Trek Cir
- 1141 W Trek Cir
- 301 E 1st Ave
- 1134-1136 W Trek
- 1145 W Trek Cir
- 1140-1142 W Trek
- 1153 W Trek Cir
- 1152 W Trek Cir
- 422 W 2nd Ave
- 1165 W Trek Cir
- 1154 W Trek Cit
