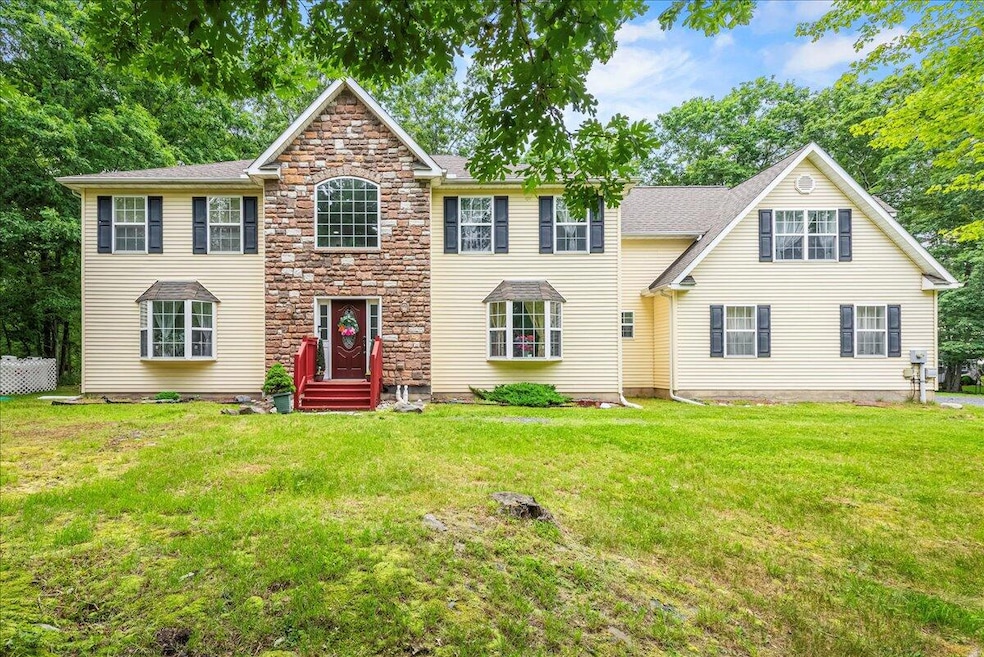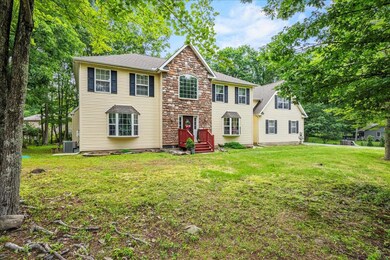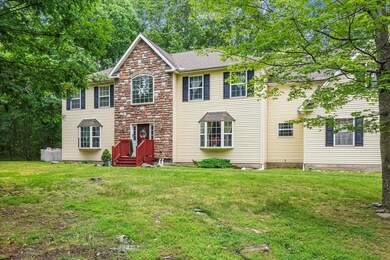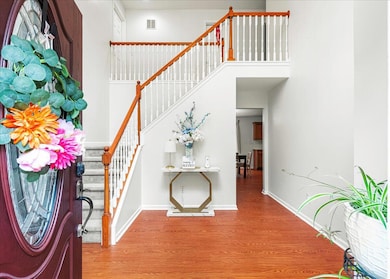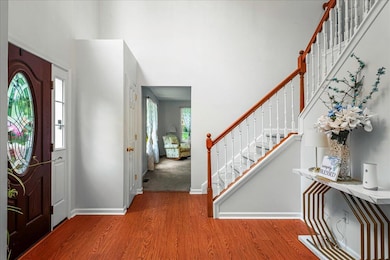
210 Swartsburo Dr Tamiment, PA 18371
Estimated payment $3,241/month
Highlights
- Hot Property
- Gated Community
- Vaulted Ceiling
- Home Theater
- Colonial Architecture
- Cul-De-Sac
About This Home
Spacious Glen at Tamiment Home - First Time on the Market! Welcome to this expansive single-family home in the highly desirable Glen at Tamiment, proudly offered by the original owners. With 4 generously sized bedrooms and potential for a 5th, this home offers flexibility for growing needs. The second-floor laundry adds convenience to your daily routine, while the stunning primary suite impresses with vaulted ceilings and beautifully upgraded bathroom finishes. The main level is designed for entertaining with a spacious kitchen featuring a large center island and additional dining space, flowing into both a cozy family room and a bright, open living room. A convenient half bath and a 2-car garage with ample storage complete the first floor. The full basement offers endless possibilities—create more living space, a home gym, or keep it as abundant storage. Don't miss this well-loved gem in a sought-after community.
Listing Agent
Coldwell Banker Hearthside - Bethlehem License #RM425646 Listed on: 06/30/2025

Open House Schedule
-
Friday, July 25, 20255:00 to 7:00 pm7/25/2025 5:00:00 PM +00:007/25/2025 7:00:00 PM +00:00Add to Calendar
Home Details
Home Type
- Single Family
Est. Annual Taxes
- $7,901
Year Built
- Built in 2007
Lot Details
- 0.62 Acre Lot
- Cul-De-Sac
HOA Fees
- $205 Monthly HOA Fees
Parking
- 2 Car Attached Garage
- Oversized Parking
- Side Facing Garage
- Driveway
- 2 Open Parking Spaces
- Off-Street Parking
Home Design
- Colonial Architecture
- Concrete Foundation
- Permanent Foundation
- Block Foundation
- Fiberglass Roof
- Asphalt Roof
- Vinyl Siding
Interior Spaces
- 2,945 Sq Ft Home
- 2-Story Property
- Vaulted Ceiling
- Family Room
- Living Room with Fireplace
- Dining Room
- Home Theater
- Storage
Kitchen
- Eat-In Kitchen
- Electric Oven
- Electric Range
- Microwave
- Dishwasher
- Kitchen Island
Flooring
- Carpet
- Tile
- Vinyl
Bedrooms and Bathrooms
- 4 Bedrooms
- Primary bedroom located on second floor
- Walk-In Closet
- Soaking Tub
Laundry
- Laundry Room
- Laundry on upper level
- Dryer
- Washer
Basement
- Sump Pump
- French Drain
- Block Basement Construction
Outdoor Features
- Rear Porch
Utilities
- Window Unit Cooling System
- Forced Air Heating and Cooling System
- 200+ Amp Service
- Septic Tank
Listing and Financial Details
- Assessor Parcel Number 110382
- $98 per year additional tax assessments
Community Details
Overview
- Association fees include snow removal, maintenance road
- Glen At Tamiment Subdivision
Recreation
- Snow Removal
Security
- Gated Community
Map
Home Values in the Area
Average Home Value in this Area
Tax History
| Year | Tax Paid | Tax Assessment Tax Assessment Total Assessment is a certain percentage of the fair market value that is determined by local assessors to be the total taxable value of land and additions on the property. | Land | Improvement |
|---|---|---|---|---|
| 2025 | $7,929 | $49,090 | $5,000 | $44,090 |
| 2024 | $7,929 | $49,090 | $5,000 | $44,090 |
| 2023 | $7,809 | $49,090 | $5,000 | $44,090 |
| 2022 | $7,566 | $49,090 | $5,000 | $44,090 |
| 2021 | $7,498 | $49,090 | $5,000 | $44,090 |
| 2020 | $7,498 | $49,090 | $5,000 | $44,090 |
| 2019 | $7,399 | $49,090 | $5,000 | $44,090 |
| 2018 | $7,363 | $49,090 | $5,000 | $44,090 |
| 2017 | $7,167 | $48,710 | $5,000 | $43,710 |
| 2016 | $0 | $48,710 | $5,000 | $43,710 |
| 2014 | -- | $48,710 | $5,000 | $43,710 |
Property History
| Date | Event | Price | Change | Sq Ft Price |
|---|---|---|---|---|
| 07/15/2025 07/15/25 | For Sale | $429,900 | -- | $146 / Sq Ft |
Similar Homes in the area
Source: Pocono Mountains Association of REALTORS®
MLS Number: PM-133595
APN: 110382
- 0 Oakenshield Dr Unit PM-130450
- Lot 1056 Oakenshield Dr
- 212 Withywindle Way
- 512 Bombur Ln
- 101 Withywindle Way
- 107 Gollum Ln
- 202 Tomnoddy Dr
- 0 Bindale Rd
- 210 Oakenshield Dr
- 371 Underhill Dr
- LOT 15 Brandyshire Dr
- 401 Underhill Dr
- 109 Eton Ct
- 367 Saunders Dr
- 3105 Yorke Ct
- 154 Elgin Way
- 2313 Milford Rd
- 105646 Spring Ct
- 210 Dover Dr
- 251 Dorchester Dr
- 371 Underhill Dr
- 116 Eton Ct
- 124 Saunders Dr
- 244 Canterbury Rd
- 171 Cambridge Ct
- 316 Edinburgh Rd
- 1094 Porter Dr
- 2130 Southport Dr
- 6486 Decker Rd
- 123 Banbury Dr
- 5665 Decker Rd
- 134 English Ct
- 134 English Ct
- 216 Falls Cir
- 616 Mountain View Way
- 3118 Long Ct
- 4127 Stony Hollow Dr
- 150 Rim Rd
- 802 Clubhouse Dr
- 241 Clubhouse Dr
