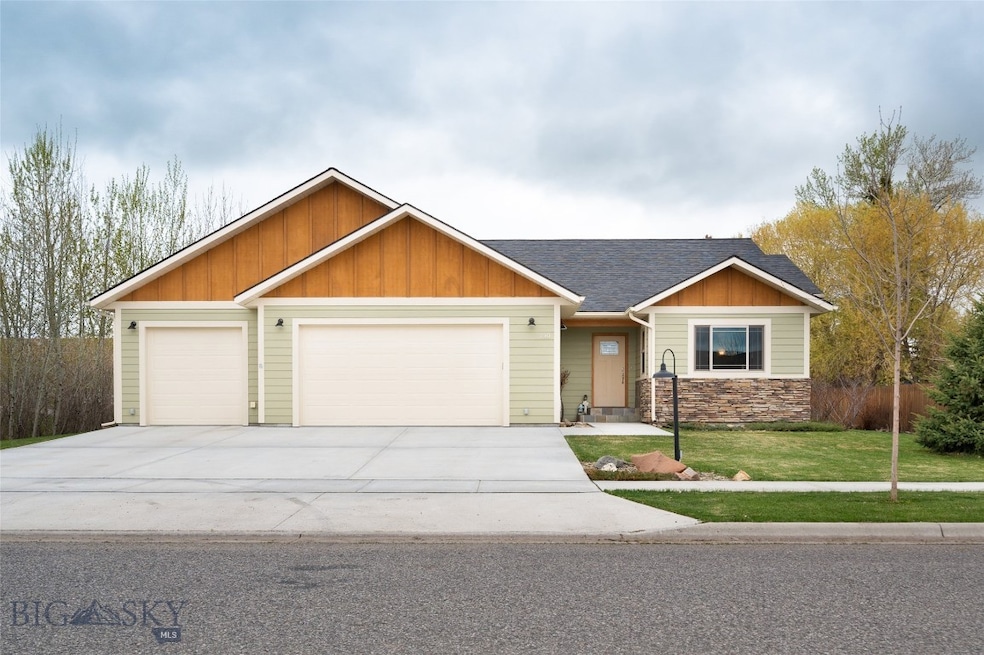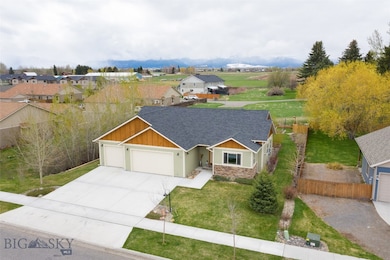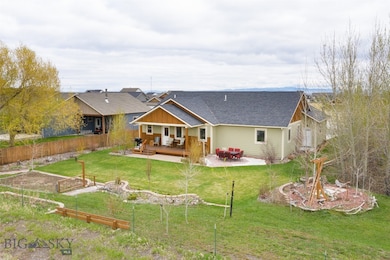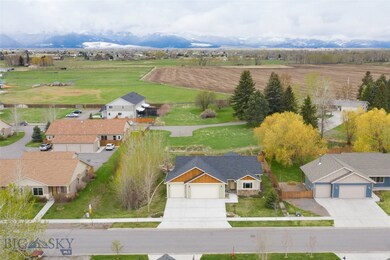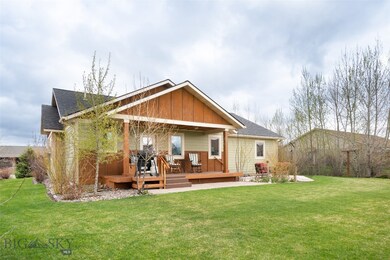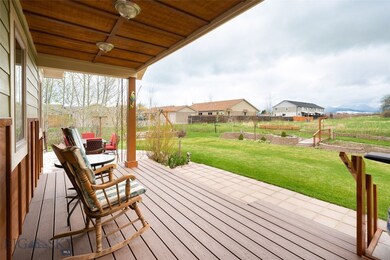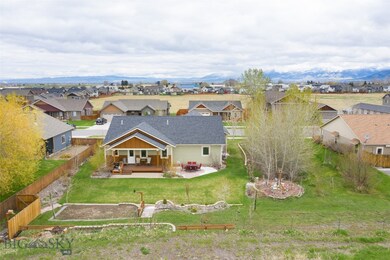210 Talon Way Bozeman, MT 59718
King Arthur Park NeighborhoodEstimated payment $3,992/month
Highlights
- 0.37 Acre Lot
- Mountain View
- Jetted Tub in Primary Bathroom
- Sacajawea Middle School Rated A
- Deck
- Covered Patio or Porch
About This Home
Charming and Updated 3-Bedroom Home in a fantastic Bozeman Neighborhood Welcome to your dream home! This comfortable and stylish 3-bedroom, 2.5-bathroom residence with a 3 car garage is nestled in a desirable neighborhood, just minutes away from Bozeman's vibrant amenities. The living room boasts a unique Townsend Slate fireplace with a cozy gas insert, perfect for unwinding after a long day. Step into the spacious kitchen, featuring elegant granite countertops, beautiful knotty alder cabinets, and Kenmore appliances, complete with a convenient trash pullout and a spacious pantry. The master bedroom offers a walk in closet, and the master bathroom boasts separate sink cabinets, a relaxing Jacuzzi tub adorned with the same slate surround as the fireplace, and a separate tiled shower for added privacy and convenience. This single -level home is designed for efficiency with R21 insulation in the walls and R55 in the attic. Enjoy serene outdoor living on the soothing covered back deck, where you can take in breathtaking Hyalite and Gallatin views. The stone patio is ideal for entertaining friends and family, while the spacious backyard, complete with vibrant flower beds, invites you to create your personal oasis. Admire the expansive view across the generous lot, as you wander along the many raspberry bushes and harvest your apples from the 2 apple trees. A seasonal water flow in the east-side ditch, lined with trees, enhances the privacy and peaceful ambiance of your .366 acre retreat. Additional features include a convenient gate to a storage/compost area on the west side of the property, an underground sprinkler system, full sized washer and dryer, a freshly repainted interior with new light fixtures in the master bedroom and guest bathroom, and a heated 3 car garage. Don’t miss the opportunity to make this lovely home yours!
Home Details
Home Type
- Single Family
Est. Annual Taxes
- $4,006
Year Built
- Built in 2014
Lot Details
- 0.37 Acre Lot
- Partially Fenced Property
- Landscaped
- Sprinkler System
- Zoning described as RR - Rural Residential
HOA Fees
- $40 Monthly HOA Fees
Parking
- 3 Car Attached Garage
- Garage Door Opener
Home Design
- Shingle Roof
- Asphalt Roof
- Hardboard
Interior Spaces
- 1,715 Sq Ft Home
- 1-Story Property
- Gas Fireplace
- Living Room
- Dining Room
- Mountain Views
Kitchen
- Range
- Dishwasher
- Disposal
Flooring
- Partially Carpeted
- Laminate
Bedrooms and Bathrooms
- 3 Bedrooms
- Walk-In Closet
- Jetted Tub in Primary Bathroom
- Soaking Tub
Laundry
- Laundry Room
- Dryer
- Washer
Outdoor Features
- Deck
- Covered Patio or Porch
Utilities
- No Cooling
- Forced Air Heating System
- Heating System Uses Natural Gas
- Phone Available
Community Details
- Association fees include snow removal
- Falcon Hollow Subdivision
Listing and Financial Details
- Assessor Parcel Number RGG65686
Map
Home Values in the Area
Average Home Value in this Area
Tax History
| Year | Tax Paid | Tax Assessment Tax Assessment Total Assessment is a certain percentage of the fair market value that is determined by local assessors to be the total taxable value of land and additions on the property. | Land | Improvement |
|---|---|---|---|---|
| 2025 | $2,686 | $734,600 | $0 | $0 |
| 2024 | $3,860 | $734,400 | $0 | $0 |
| 2023 | $3,715 | $734,400 | $0 | $0 |
| 2022 | $2,953 | $451,400 | $0 | $0 |
| 2021 | $3,194 | $438,100 | $0 | $0 |
| 2020 | $2,810 | $380,900 | $0 | $0 |
| 2019 | $2,771 | $380,900 | $0 | $0 |
| 2018 | $2,550 | $321,000 | $0 | $0 |
| 2017 | $2,504 | $321,000 | $0 | $0 |
| 2016 | $1,955 | $246,900 | $0 | $0 |
| 2015 | $1,976 | $246,900 | $0 | $0 |
| 2014 | $607 | $50,334 | $0 | $0 |
Property History
| Date | Event | Price | Change | Sq Ft Price |
|---|---|---|---|---|
| 09/24/2025 09/24/25 | Pending | -- | -- | -- |
| 08/25/2025 08/25/25 | Price Changed | $685,000 | -2.0% | $399 / Sq Ft |
| 07/02/2025 07/02/25 | Price Changed | $699,000 | -2.2% | $408 / Sq Ft |
| 05/08/2025 05/08/25 | For Sale | $715,000 | +30.0% | $417 / Sq Ft |
| 07/23/2021 07/23/21 | Sold | -- | -- | -- |
| 06/23/2021 06/23/21 | Pending | -- | -- | -- |
| 05/11/2021 05/11/21 | For Sale | $550,000 | -- | $321 / Sq Ft |
Purchase History
| Date | Type | Sale Price | Title Company |
|---|---|---|---|
| Warranty Deed | -- | Security Title Company |
Mortgage History
| Date | Status | Loan Amount | Loan Type |
|---|---|---|---|
| Open | $472,800 | New Conventional |
Source: Big Sky Country MLS
MLS Number: 401873
APN: 06-0798-17-1-01-15-0000
- 78 Falconers Way
- 157 Delano Dr
- TBD Cloudfield (Lot 8) Cir
- TBD Cloudfield (Lot 5) Cir
- 279 Delano Dr
- TBD Cloudfield (Lot 7) Cir
- TBD Cloudfield (Lot 11) Cir
- 382 Talon Way
- TBD Cloudfield (Lot 12) Cir
- TBD Cloudfield (Lot 13) Cir
- 173 Delano Dr
- 192 Delano Dr
- 16 Moosejaw Dr
- 148 Snowy Owl Trail
- 182 Snowy Owl Trail
- 378 Ramshorn Peak Ln
- 215 Snowy Owl Trail
- 45 Chestnut Grove Ave
- 33 Arrowwood Dr
- 43 Arrowwood Dr
