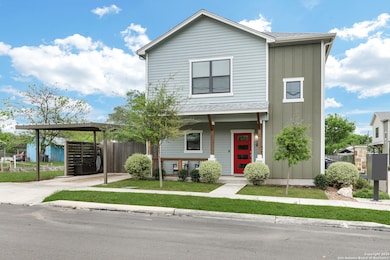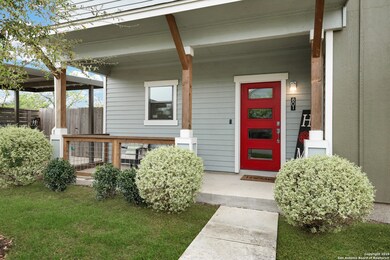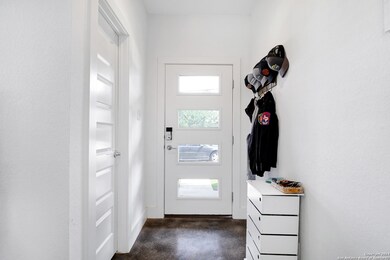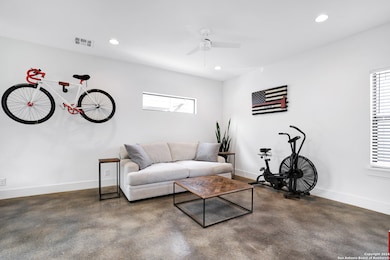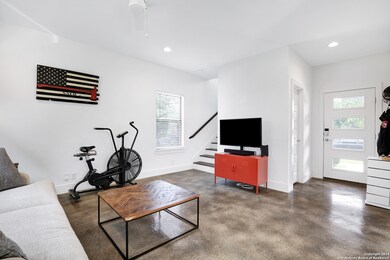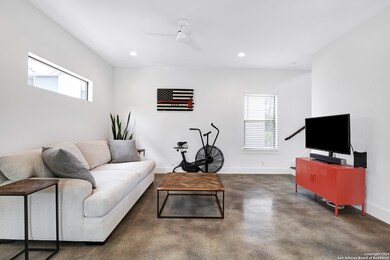
210 Utah St Unit 801 San Antonio, TX 78210
Denver Heights NeighborhoodEstimated payment $2,222/month
Highlights
- Open Floorplan
- Inside Utility
- Central Heating and Cooling System
- Double Pane Windows
- Programmable Thermostat
- Ceiling Fan
About This Home
Come home to this beautifully well maintained condo with 2 beds + study/office and 2.5 baths located in Denver Heights, just east of downtown and a short drive to what downtown living has to offer! This detached condo is part of an 16 condo community that includes a gated entrance. With high ceilings, open concept floor plan and beautiful flooring throughout, you will feel right at home! The kitchen includes plenty of cabinet space, stainless steel appliances to include fridge and dishwasher! HOA is only $20 per month with other condos charging hundreds!
Listing Agent
Jose Rodriguez
Copernicus Realty
Property Details
Home Type
- Condominium
Est. Annual Taxes
- $6,126
Year Built
- Built in 2021
HOA Fees
- $20 Monthly HOA Fees
Home Design
- Slab Foundation
- Composition Roof
Interior Spaces
- 1,208 Sq Ft Home
- 2-Story Property
- Open Floorplan
- Ceiling Fan
- Double Pane Windows
- Window Treatments
- Inside Utility
- Concrete Flooring
Kitchen
- Stove
- Microwave
- Dishwasher
Bedrooms and Bathrooms
- 2 Bedrooms
- All Upper Level Bedrooms
Laundry
- Laundry on upper level
- Laundry Tub
- Washer Hookup
Schools
- Herff Elementary School
- Poe Middle School
- Brackenrdg High School
Utilities
- Central Heating and Cooling System
- Programmable Thermostat
- Private Sewer
Community Details
- $150 HOA Transfer Fee
- Utah Street Condo Association
- Built by Terramark Urban Homes
- Denver Heights Subdivision
- Mandatory home owners association
Listing and Financial Details
- Tax Lot 801
- Assessor Parcel Number 010321008010
Map
Home Values in the Area
Average Home Value in this Area
Tax History
| Year | Tax Paid | Tax Assessment Tax Assessment Total Assessment is a certain percentage of the fair market value that is determined by local assessors to be the total taxable value of land and additions on the property. | Land | Improvement |
|---|---|---|---|---|
| 2023 | $4,342 | $253,100 | $54,490 | $198,610 |
| 2022 | $6,716 | $247,860 | $49,280 | $198,580 |
Property History
| Date | Event | Price | Change | Sq Ft Price |
|---|---|---|---|---|
| 05/08/2025 05/08/25 | Price Changed | $305,000 | -3.2% | $252 / Sq Ft |
| 04/06/2025 04/06/25 | For Sale | $315,000 | -3.1% | $261 / Sq Ft |
| 08/06/2024 08/06/24 | Price Changed | $325,000 | -1.5% | $269 / Sq Ft |
| 07/15/2024 07/15/24 | Price Changed | $329,900 | -1.5% | $273 / Sq Ft |
| 06/19/2024 06/19/24 | Price Changed | $335,000 | -2.9% | $277 / Sq Ft |
| 06/09/2024 06/09/24 | Price Changed | $345,000 | -0.7% | $286 / Sq Ft |
| 05/24/2024 05/24/24 | Price Changed | $347,400 | -0.7% | $288 / Sq Ft |
| 05/11/2024 05/11/24 | For Sale | $349,900 | -- | $290 / Sq Ft |
Similar Homes in the area
Source: San Antonio Board of REALTORS®
MLS Number: 1856150
APN: 01032-100-8010
- 210 Utah St Unit 801
- 110 Utah St
- 225 Utah St
- 219 Utah St
- 211 Utah St Unit 401
- 914 Piedmont Ave
- 1130 Delaware St
- 910 Piedmont Ave
- 631 Aransas Ave
- 1227 Florida St
- 1230 Florida St
- 110 Dumoulin Ave
- 1007 S Pine St
- 802 Piedmont Ave
- 244 Porter St
- 803 Indiana St
- 1019 S Pine St
- 828 Virginia Blvd
- 1005 Virginia Blvd
- 1431 Delaware St

