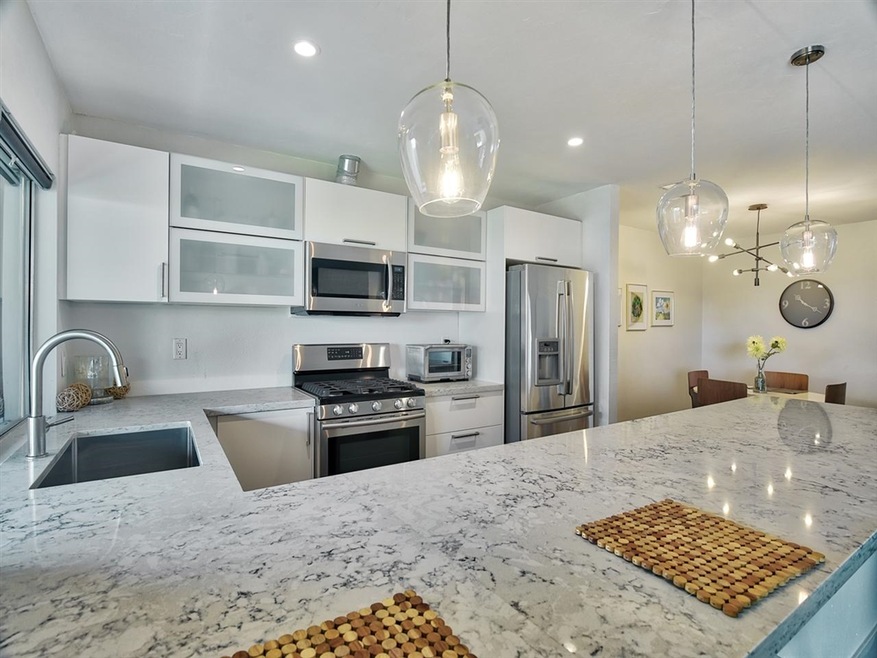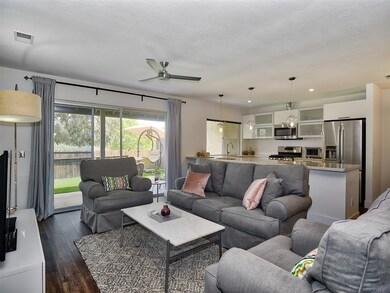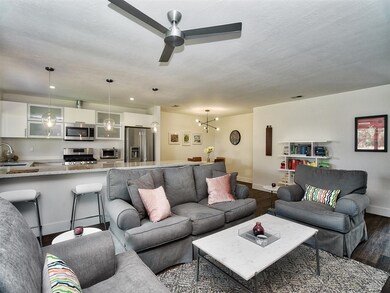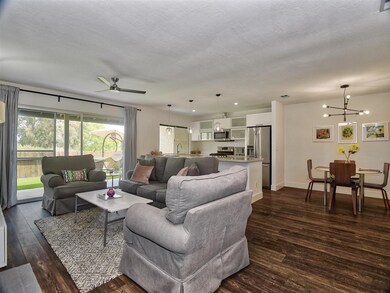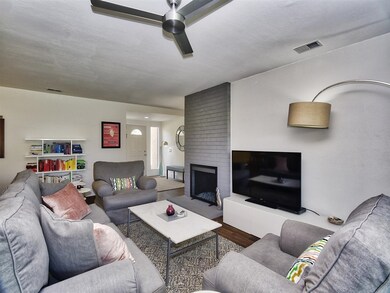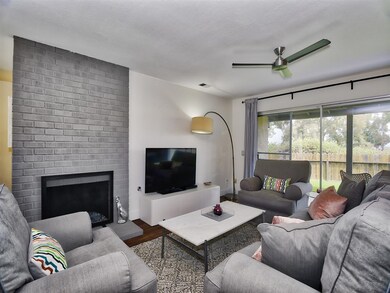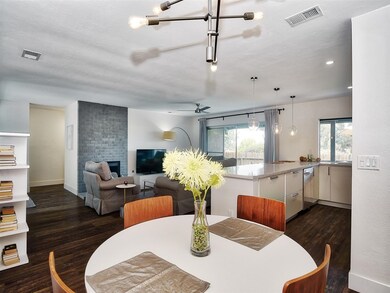
210 Vista Montana Way Oceanside, CA 92054
Loma Alta NeighborhoodEstimated Value: $658,000 - $880,000
Highlights
- Updated Kitchen
- Mountain View
- End Unit
- Open Floorplan
- Hacienda Architecture
- Private Yard
About This Home
As of May 2019ABSOLUTELY GORGEOUS! Pride of ownership at it's very best! Completely remodeled with the most high quality materials! Home is a "PUD", meaning owner owns the land so it is classified as a single family home making it FHA approved! Silestone Quartz counter tops in the kitchen & bath with laminate wood flooring throughout, no carpet! Upgraded door knobs, light fixtures, frosted glass sliding closet doors, custom window coverings and VIEWS of trees & grassy mountains from your master, kitchen and living room Buddy Todd Park is within walking distance from the home. The park has a playground, picnic tables and BBQ's. The neighborhood is very quiet yet close to shopping, freeways, restaurants and minutes to Camp Pendleton! Home has a direct access 2 car attached garage and space for 4 additional cars on the biggest driveway in the complex. Garage has built in shelving and pull down stairs to access the attic & full size side by side washer/dryer! More features include a gas fireplace, air conditioning and turf in the back yard. This home is absolutely immaculate! Must see!
Townhouse Details
Home Type
- Townhome
Est. Annual Taxes
- $5,646
Year Built
- Built in 1979
Lot Details
- 2,578 Sq Ft Lot
- End Unit
- 1 Common Wall
- Cul-De-Sac
- Landscaped
- Front Yard Sprinklers
- Private Yard
HOA Fees
- $350 Monthly HOA Fees
Parking
- 2 Car Direct Access Garage
- Garage Door Opener
- Driveway
Home Design
- Hacienda Architecture
- Twin Home
- Turnkey
- Clay Roof
Interior Spaces
- 1,292 Sq Ft Home
- 1-Story Property
- Open Floorplan
- Ceiling Fan
- Recessed Lighting
- Family Room Off Kitchen
- Living Room with Fireplace
- Dining Area
- Laminate Flooring
- Mountain Views
- Pull Down Stairs to Attic
Kitchen
- Updated Kitchen
- Breakfast Area or Nook
- Gas Cooktop
- Microwave
- Dishwasher
- Disposal
Bedrooms and Bathrooms
- 2 Bedrooms
- 2 Full Bathrooms
- Bathtub with Shower
- Shower Only
Laundry
- Laundry Room
- Laundry in Garage
- Dryer
- Washer
Home Security
Outdoor Features
- Covered patio or porch
Schools
- Oceanside Unified School District Elementary And Middle School
- Oceanside Unified School District High School
Utilities
- Separate Water Meter
- Gas Water Heater
- Phone Available
- Cable TV Available
Listing and Financial Details
- Assessor Parcel Number 149-100-52-00
Community Details
Overview
- Association fees include common area maintenance, exterior bldg maintenance, limited insurance, roof maintenance
- 2 Units
- HOA Nexus Association, Phone Number (619) 359-3457
- Vista Montana Court Community
- Planned Unit Development
Pet Policy
- Breed Restrictions
Security
- Carbon Monoxide Detectors
- Fire and Smoke Detector
Ownership History
Purchase Details
Home Financials for this Owner
Home Financials are based on the most recent Mortgage that was taken out on this home.Purchase Details
Home Financials for this Owner
Home Financials are based on the most recent Mortgage that was taken out on this home.Purchase Details
Home Financials for this Owner
Home Financials are based on the most recent Mortgage that was taken out on this home.Purchase Details
Home Financials for this Owner
Home Financials are based on the most recent Mortgage that was taken out on this home.Purchase Details
Purchase Details
Purchase Details
Home Financials for this Owner
Home Financials are based on the most recent Mortgage that was taken out on this home.Purchase Details
Home Financials for this Owner
Home Financials are based on the most recent Mortgage that was taken out on this home.Purchase Details
Home Financials for this Owner
Home Financials are based on the most recent Mortgage that was taken out on this home.Purchase Details
Home Financials for this Owner
Home Financials are based on the most recent Mortgage that was taken out on this home.Purchase Details
Home Financials for this Owner
Home Financials are based on the most recent Mortgage that was taken out on this home.Purchase Details
Home Financials for this Owner
Home Financials are based on the most recent Mortgage that was taken out on this home.Purchase Details
Purchase Details
Purchase Details
Similar Homes in Oceanside, CA
Home Values in the Area
Average Home Value in this Area
Purchase History
| Date | Buyer | Sale Price | Title Company |
|---|---|---|---|
| Bright Sean | $465,000 | Stewart Title Of Ca Inc | |
| Butler Heidi | -- | Wfg National Title | |
| Butler Heidi Eva | $310,000 | Ticor Title Co San Diego | |
| Cowell Chad | $261,500 | Commonwealth Land Title Co | |
| Federal National Mortgage Association | $368,499 | Fidelity National Title | |
| Soto Aguilar Carlos | -- | None Available | |
| Soto Aguilar Sharon | -- | Stewart Title Of California | |
| Soto Aguilar Sharon | $435,000 | Stewart Title Of California | |
| Sirva Relocation Credit Llc | $435,000 | Stewart Title Of California | |
| Schroeder Gregory William | -- | Fidelity National Title Co | |
| Schroeder Gregory W | $280,000 | Southland Title | |
| -- | $149,500 | -- | |
| -- | $130,000 | -- | |
| -- | $91,000 | -- |
Mortgage History
| Date | Status | Borrower | Loan Amount |
|---|---|---|---|
| Open | Bright Sean | $453,500 | |
| Closed | Bright Sean | $456,577 | |
| Previous Owner | Butler Heidi | $367,571 | |
| Previous Owner | Butler Heidi Eva | $306,000 | |
| Previous Owner | Butler Heidi Eva | $302,000 | |
| Previous Owner | Butler Heidi Eva | $299,653 | |
| Previous Owner | Cowell Chad | $261,800 | |
| Previous Owner | Cowell Chad | $266,907 | |
| Previous Owner | Cowell Chad | $266,815 | |
| Previous Owner | Soto Aguilar Sharon | $87,000 | |
| Previous Owner | Soto Aguilar Sharon | $348,000 | |
| Previous Owner | Sirva Relocation Credit Llc | $87,000 | |
| Previous Owner | Schroeder Gregory William | $292,000 | |
| Previous Owner | Schroeder Gregory W | $298,600 | |
| Previous Owner | Brock Franklin D | $120,966 | |
| Closed | Schroeder Gregory William | $73,000 |
Property History
| Date | Event | Price | Change | Sq Ft Price |
|---|---|---|---|---|
| 05/17/2019 05/17/19 | Sold | $465,000 | 0.0% | $360 / Sq Ft |
| 04/15/2019 04/15/19 | Pending | -- | -- | -- |
| 04/03/2019 04/03/19 | For Sale | $465,000 | +50.0% | $360 / Sq Ft |
| 06/25/2015 06/25/15 | Sold | $310,000 | 0.0% | $240 / Sq Ft |
| 05/14/2015 05/14/15 | Pending | -- | -- | -- |
| 05/04/2015 05/04/15 | For Sale | $310,000 | -- | $240 / Sq Ft |
Tax History Compared to Growth
Tax History
| Year | Tax Paid | Tax Assessment Tax Assessment Total Assessment is a certain percentage of the fair market value that is determined by local assessors to be the total taxable value of land and additions on the property. | Land | Improvement |
|---|---|---|---|---|
| 2024 | $5,646 | $508,540 | $292,042 | $216,498 |
| 2023 | $5,471 | $498,569 | $286,316 | $212,253 |
| 2022 | $5,386 | $488,794 | $280,702 | $208,092 |
| 2021 | $5,406 | $479,211 | $275,199 | $204,012 |
| 2020 | $5,238 | $474,299 | $272,378 | $201,921 |
| 2019 | $3,640 | $333,986 | $191,800 | $142,186 |
| 2018 | $3,600 | $327,439 | $188,040 | $139,399 |
| 2017 | $3,533 | $321,019 | $184,353 | $136,666 |
| 2016 | $3,416 | $314,726 | $180,739 | $133,987 |
| 2015 | $3,065 | $279,866 | $160,720 | $119,146 |
| 2014 | $2,947 | $274,385 | $157,572 | $116,813 |
Agents Affiliated with this Home
-
Heather Caden

Seller's Agent in 2019
Heather Caden
Coastal Premier Properties
(619) 743-5242
33 Total Sales
-
Susan Gedestad

Buyer's Agent in 2019
Susan Gedestad
Keller Williams San Diego Metro
(619) 787-1756
40 Total Sales
-
Eric Woods

Seller's Agent in 2015
Eric Woods
Century 21 Affiliated
(760) 415-2108
1 in this area
33 Total Sales
Map
Source: San Diego MLS
MLS Number: 190017564
APN: 149-100-52
- 223 Cottingham Ct
- 201 Foussat Rd
- 2845 Cottingham St
- 306 Fowles St
- 364 Compass Rd
- 3305 Carolyn Cir
- 361 Mainsail Rd
- 2811 Turnbull St
- 358 Mainsail Rd
- 432 Edgehill Ln Unit 168
- 432 Edgehill Ln Unit 175
- 3388 Tonopah St
- 2722 Penkea Dr
- 216 Pajama Dr
- 3410 Tonopah St
- 125 Frontier Dr
- 2821 Macdonald St
- 316 Crouch St
- 125 Tropicana Dr
- 3030 Oceanside Blvd Unit 48
- 210 Vista Montana Way
- 214 Vista Montana Way
- 206 Vista Montana Way
- 218 Vista Montana Way
- 202 Vista Montana Way
- 220 Vista Montana Way
- 3201 Mesa Dr
- 2948 Cottingham St
- 120 Valleyview Ln
- 2955 Cottingham St
- 3205 Mesa Dr
- 224 Vista Montana Way
- 219 Vista Montana Way
- 219 Todd Ct
- 223 Vista Montana Way
- 2953 Cottingham St
- 110 Valleyview Ln
- 228 Vista Montana Way
- 223 Todd Ct
- 239 Cottingham Ct
