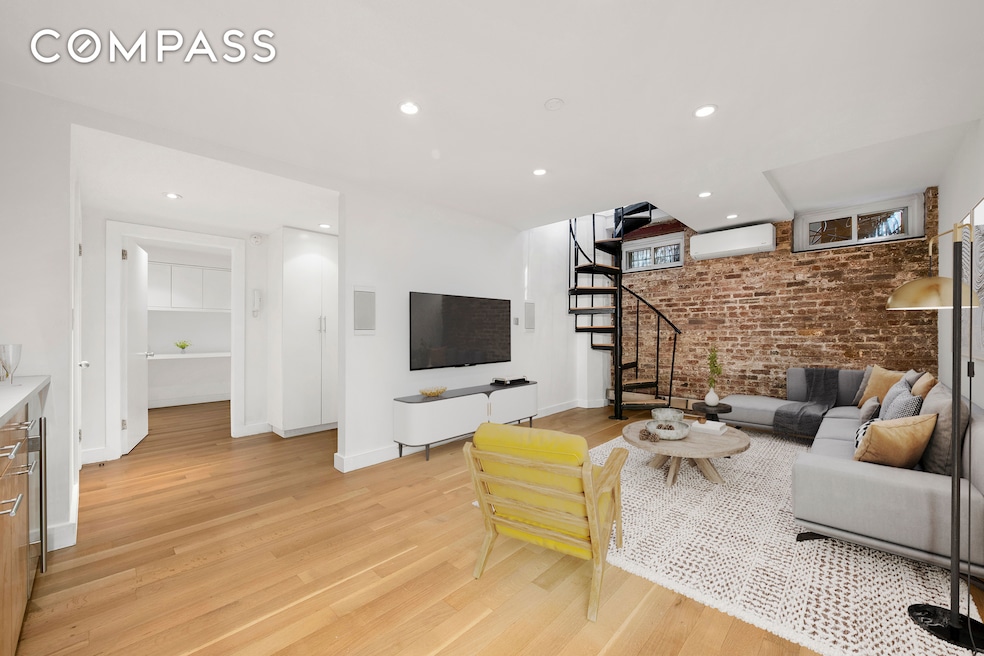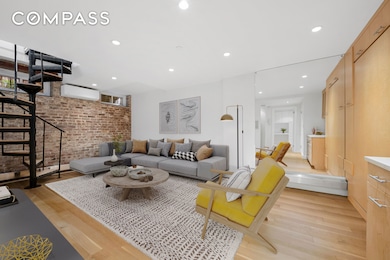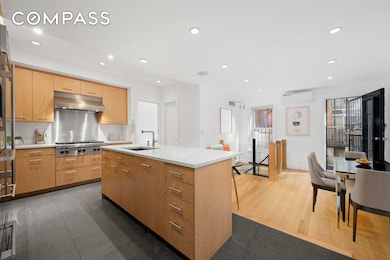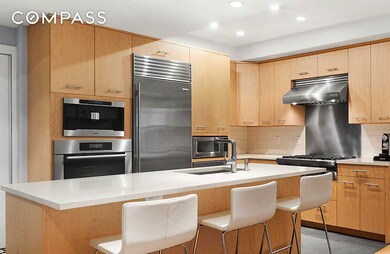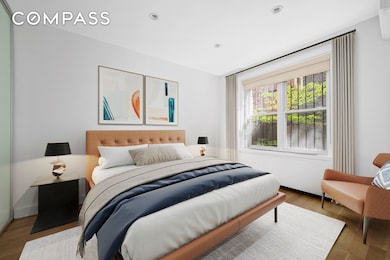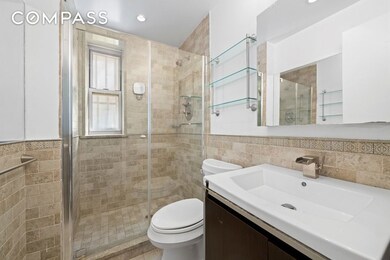Estimated payment $9,579/month
Highlights
- Doorman
- 1-minute walk to 18 Street
- Walk-In Closet
- P.S. 11 Sarah J. Garnet School Rated A
- Elevator
- 3-minute walk to Chelsea Green
About This Home
Experience the epitome of upscale living in this meticulously redesigned 2-bedroom, 2-bathroom duplex with a den and breathtaking outdoor sanctuary, nestled in the heart of Chelsea. No expense has been spared in crafting this refined residence, where every element exudes sophistication and functionality. The upper level unveils a chef's dream kitchen, featuring sleek Silestone countertops, premium Subzero refrigerator, built-in Miele espresso machine, Miele oven, Wolf range, Bosch dishwasher, and Sub-zero wine cooler. Seamlessly transitioning from the kitchen is the ample dining area, offering seamless access to your private landscaped garden oasis. Discover a large primary bedroom also on the top floor, complete with a grand California walk-in closet and adjacent to a spa-inspired bath illuminated by natural light. Descending to the lower level, you'll find a spacious den, equipped with a stylish bar and an additional Sub-zero wine refrigerator, complemented by built-in cabinetry hosting a cozy murphy bed for added versatility. Beyond the den, a generously-sized second bedroom awaits, boasting custom-built cabinetry and yet another murphy bed, ideal for transforming the space into a functional home office or guest bedroom. Completing the lower level is a fully renovated second bathroom, seamlessly blending style and utility. Luxury amenities abound, including ample storage solutions, and central A/C for optimal comfort. Each level boasts its own private entrance, while the lower level offers convenient access to the laundry room. Immerse yourself in the pinnacle of urban luxury living, where every detail has been meticulously curated to elevate your lifestyle to new heights.
Property Details
Home Type
- Condominium
Home Design
- 1,300 Sq Ft Home
Bedrooms and Bathrooms
- 2 Bedrooms
- Walk-In Closet
- 2 Full Bathrooms
Community Details
Overview
- Low-Rise Condominium
- Chelsea Community
Amenities
- Doorman
- Laundry Facilities
- Elevator
Pet Policy
- Pets Allowed
Map
About This Building
Home Values in the Area
Average Home Value in this Area
Property History
| Date | Event | Price | Change | Sq Ft Price |
|---|---|---|---|---|
| 08/23/2025 08/23/25 | Pending | -- | -- | -- |
| 08/23/2025 08/23/25 | Off Market | $1,525,000 | -- | -- |
| 08/09/2025 08/09/25 | Pending | -- | -- | -- |
| 08/09/2025 08/09/25 | Off Market | $1,525,000 | -- | -- |
| 08/02/2025 08/02/25 | Pending | -- | -- | -- |
| 08/02/2025 08/02/25 | Off Market | $1,525,000 | -- | -- |
| 07/26/2025 07/26/25 | Pending | -- | -- | -- |
| 07/26/2025 07/26/25 | Off Market | $1,525,000 | -- | -- |
| 07/19/2025 07/19/25 | Pending | -- | -- | -- |
| 07/19/2025 07/19/25 | Off Market | $1,525,000 | -- | -- |
| 07/12/2025 07/12/25 | Pending | -- | -- | -- |
| 07/12/2025 07/12/25 | Off Market | $1,525,000 | -- | -- |
| 07/05/2025 07/05/25 | Pending | -- | -- | -- |
| 07/05/2025 07/05/25 | Off Market | $1,525,000 | -- | -- |
| 06/28/2025 06/28/25 | Pending | -- | -- | -- |
| 06/28/2025 06/28/25 | Off Market | $1,525,000 | -- | -- |
| 06/16/2025 06/16/25 | For Sale | $1,525,000 | 0.0% | $1,173 / Sq Ft |
| 06/16/2025 06/16/25 | Off Market | $1,525,000 | -- | -- |
| 06/09/2025 06/09/25 | For Sale | $1,525,000 | 0.0% | $1,173 / Sq Ft |
| 06/09/2025 06/09/25 | Off Market | $1,525,000 | -- | -- |
| 02/19/2025 02/19/25 | Price Changed | $1,525,000 | -10.0% | $1,173 / Sq Ft |
| 02/09/2025 02/09/25 | For Sale | $1,695,000 | 0.0% | $1,304 / Sq Ft |
| 02/03/2025 02/03/25 | Off Market | $1,695,000 | -- | -- |
| 01/27/2025 01/27/25 | For Sale | $1,695,000 | 0.0% | $1,304 / Sq Ft |
| 01/20/2025 01/20/25 | Off Market | $1,695,000 | -- | -- |
| 01/13/2025 01/13/25 | For Sale | $1,695,000 | 0.0% | $1,304 / Sq Ft |
| 01/06/2025 01/06/25 | Off Market | $1,695,000 | -- | -- |
| 12/30/2024 12/30/24 | For Sale | $1,695,000 | 0.0% | $1,304 / Sq Ft |
| 12/25/2024 12/25/24 | Off Market | $1,695,000 | -- | -- |
| 06/03/2024 06/03/24 | For Sale | $1,695,000 | 0.0% | $1,304 / Sq Ft |
| 09/01/2018 09/01/18 | Rented | -- | -- | -- |
| 08/02/2018 08/02/18 | Under Contract | -- | -- | -- |
| 06/13/2018 06/13/18 | For Rent | $6,950 | -- | -- |
Source: NY State MLS
MLS Number: 11387325
APN: 620100-00768-1017
- 140 7th Ave Unit 4L
- 140 7th Ave Unit 4M
- 140 7th Ave Unit 6M
- 210 W 19th St Unit 2D
- 210 W 19th St Unit 3A
- 205 W 19th St Unit 11F
- 212 W 18th St Unit 14A
- 212 W 18th St Unit 2
- 212 W 18th St Unit PH2
- 166 W 18th St Unit PHB
- 166 W 18th St
- 165 W 18th St Unit GARDENA
- 201 W 17th St Unit 2A
- 201 W 17th St Unit 4C
- 200 W 20th St Unit 1215
- 200 W 20th St Unit 902
- 200 W 20th St Unit 206
- 200 W 20th St Unit 1110
- 200 W 20th St Unit 816
- 200 W 20th St Unit 1002
