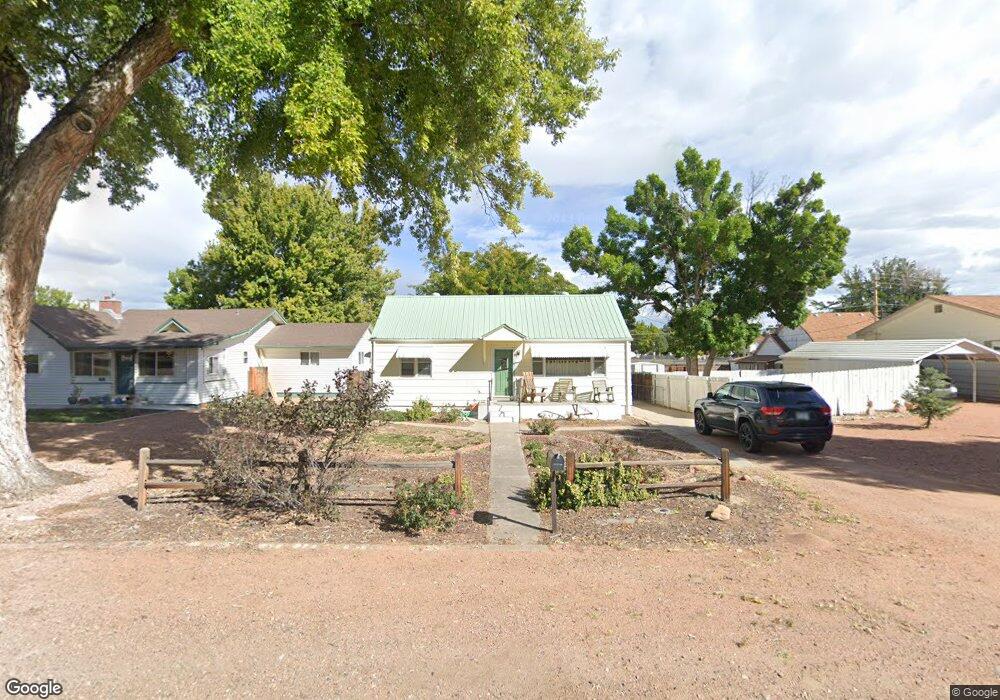210 W 4th St Florence, CO 81226
Estimated Value: $197,000 - $220,000
2
Beds
1
Bath
736
Sq Ft
$288/Sq Ft
Est. Value
About This Home
This home is located at 210 W 4th St, Florence, CO 81226 and is currently estimated at $211,767, approximately $287 per square foot. 210 W 4th St is a home located in Fremont County with nearby schools including Fremont Elementary School, Florence High School, and Florence Christian School.
Ownership History
Date
Name
Owned For
Owner Type
Purchase Details
Closed on
Nov 15, 2024
Sold by
Kasman Wade Brent and Kasman Jeffery Wayne
Bought by
Bennett David Charles
Current Estimated Value
Home Financials for this Owner
Home Financials are based on the most recent Mortgage that was taken out on this home.
Original Mortgage
$219,000
Outstanding Balance
$216,820
Interest Rate
6.12%
Mortgage Type
VA
Estimated Equity
-$5,053
Purchase Details
Closed on
Oct 4, 2023
Sold by
Kasman John Wayne
Bought by
Kasman John Wayne and Kasman Wade Brent
Create a Home Valuation Report for This Property
The Home Valuation Report is an in-depth analysis detailing your home's value as well as a comparison with similar homes in the area
Home Values in the Area
Average Home Value in this Area
Purchase History
| Date | Buyer | Sale Price | Title Company |
|---|---|---|---|
| Bennett David Charles | $219,000 | Stewart Title | |
| Kasman John Wayne | -- | None Listed On Document |
Source: Public Records
Mortgage History
| Date | Status | Borrower | Loan Amount |
|---|---|---|---|
| Open | Bennett David Charles | $219,000 |
Source: Public Records
Tax History Compared to Growth
Tax History
| Year | Tax Paid | Tax Assessment Tax Assessment Total Assessment is a certain percentage of the fair market value that is determined by local assessors to be the total taxable value of land and additions on the property. | Land | Improvement |
|---|---|---|---|---|
| 2024 | $379 | $13,197 | $0 | $0 |
| 2023 | $379 | $9,511 | $0 | $0 |
| 2022 | $358 | $9,052 | $0 | $0 |
| 2021 | $363 | $9,313 | $0 | $0 |
| 2020 | $238 | $7,055 | $0 | $0 |
| 2019 | $240 | $7,055 | $0 | $0 |
| 2018 | $192 | $5,704 | $0 | $0 |
| 2017 | $196 | $5,704 | $0 | $0 |
| 2016 | $175 | $5,140 | $0 | $0 |
| 2015 | $347 | $5,140 | $0 | $0 |
| 2012 | $406 | $5,486 | $892 | $4,594 |
Source: Public Records
Map
Nearby Homes
