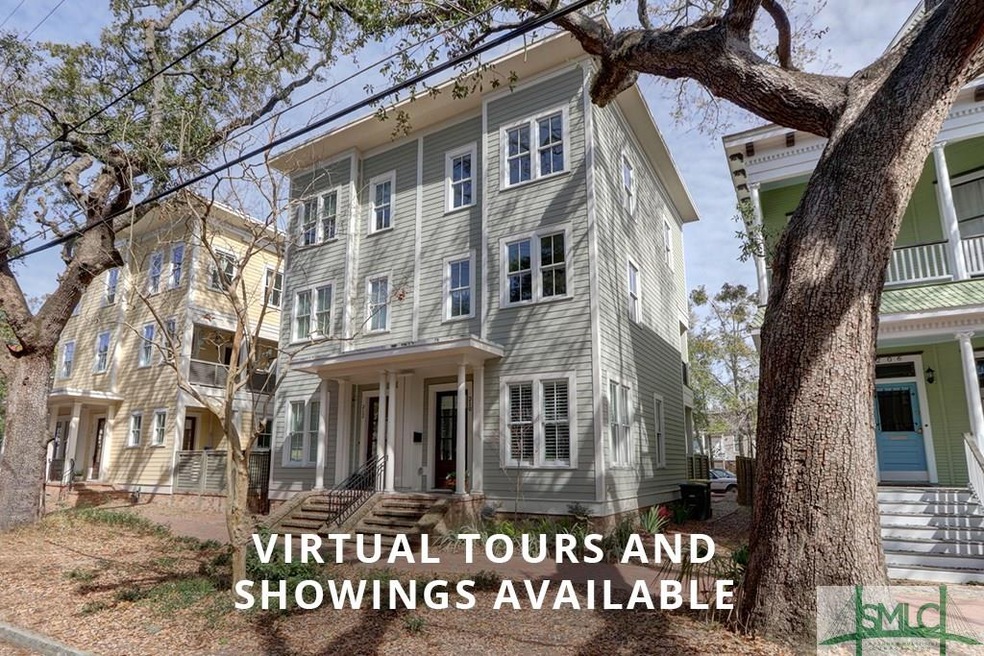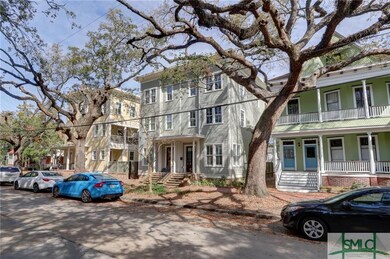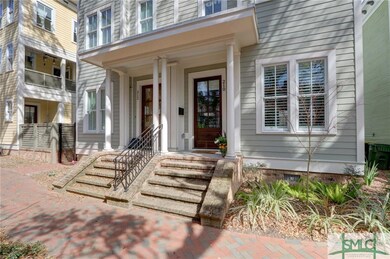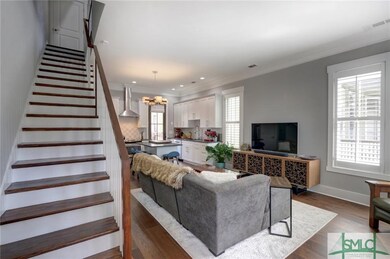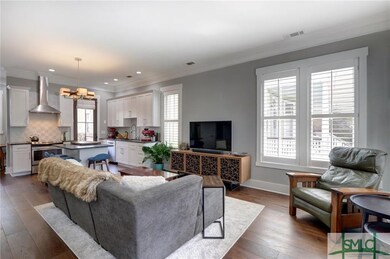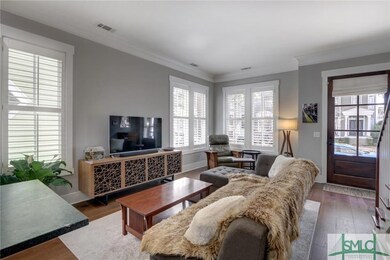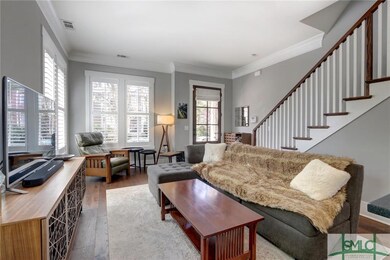
210 W Gwinnett St Savannah, GA 31401
Historic Savannah NeighborhoodEstimated Value: $760,000 - $839,000
Highlights
- Deck
- Traditional Architecture
- Front Porch
- Savannah Arts Academy Rated A+
- End Unit
- 2-minute walk to Forsyth Park
About This Home
As of November 2020A stone's throw from Forsyth Park and all the events, activities and eateries surrounding it. This unique end unit, built in 2017 boasts all the modern amenities of energy efficiency, an abundance of natural light and open floor plan. Upgrades include custom "slow close" kitchen cabinetry, granite countertops, Bosch dishwasher and microwave, convection oven, stainless vent hood, built in pantry and eat-in kitchen. Upstairs baths include undermounted sinks with honed marble countertops and Kohler faucets. Engineered hardwood floors & tile throughout, plantation shutters on first level and abundance of storage add to it's appeal. With dedicated off-street parking, private walled courtyard and balcony off master bedroom, the outdoor space lends itself to reading a book or enjoying a cool beverage day or night. This townhome is fee simple and requires no HOA fee.
Townhouse Details
Home Type
- Townhome
Est. Annual Taxes
- $5,814
Year Built
- Built in 2017
Lot Details
- 871 Sq Ft Lot
- End Unit
- 1 Common Wall
Home Design
- Traditional Architecture
- Raised Foundation
- Frame Construction
Interior Spaces
- 1,536 Sq Ft Home
- 3-Story Property
- Pull Down Stairs to Attic
- Laundry in Hall
Kitchen
- Convection Oven
- Microwave
- Dishwasher
- Kitchen Island
- Disposal
Bedrooms and Bathrooms
- 3 Bedrooms
- Primary Bedroom Upstairs
- Dual Vanity Sinks in Primary Bathroom
Parking
- On-Street Parking
- Off-Street Parking
Outdoor Features
- Courtyard
- Deck
- Front Porch
Utilities
- Central Heating and Cooling System
- Electric Water Heater
- Cable TV Available
Listing and Financial Details
- Assessor Parcel Number 2-0045-31-027
Ownership History
Purchase Details
Home Financials for this Owner
Home Financials are based on the most recent Mortgage that was taken out on this home.Purchase Details
Home Financials for this Owner
Home Financials are based on the most recent Mortgage that was taken out on this home.Purchase Details
Similar Homes in Savannah, GA
Home Values in the Area
Average Home Value in this Area
Purchase History
| Date | Buyer | Sale Price | Title Company |
|---|---|---|---|
| Hedgepeth Roger P | $505,000 | -- | |
| Kuzemka Christopher Jon | $479,000 | -- | |
| West Gwinnett Street Llc | $275,000 | -- |
Mortgage History
| Date | Status | Borrower | Loan Amount |
|---|---|---|---|
| Previous Owner | Kuzemka Christopher Jon | $424,100 | |
| Previous Owner | West Gwinnett Street Llc | $1,206,020 | |
| Previous Owner | Venetico Giuseppe P | $229,317 | |
| Closed | West Gwinnett Street Llc | $0 |
Property History
| Date | Event | Price | Change | Sq Ft Price |
|---|---|---|---|---|
| 11/18/2020 11/18/20 | Sold | $505,000 | -2.9% | $329 / Sq Ft |
| 09/09/2020 09/09/20 | Price Changed | $520,000 | -1.0% | $339 / Sq Ft |
| 03/18/2020 03/18/20 | For Sale | $525,000 | +9.6% | $342 / Sq Ft |
| 09/29/2017 09/29/17 | Sold | $479,000 | 0.0% | $320 / Sq Ft |
| 02/05/2017 02/05/17 | Pending | -- | -- | -- |
| 02/02/2017 02/02/17 | For Sale | $479,000 | -- | $320 / Sq Ft |
Tax History Compared to Growth
Tax History
| Year | Tax Paid | Tax Assessment Tax Assessment Total Assessment is a certain percentage of the fair market value that is determined by local assessors to be the total taxable value of land and additions on the property. | Land | Improvement |
|---|---|---|---|---|
| 2024 | $6,694 | $306,080 | $25,920 | $280,160 |
| 2023 | $6,666 | $249,360 | $25,920 | $223,440 |
| 2022 | $6,000 | $228,240 | $25,920 | $202,320 |
| 2021 | $8,799 | $194,640 | $25,600 | $169,040 |
| 2020 | $5,814 | $175,760 | $25,600 | $150,160 |
| 2019 | $8,292 | $192,800 | $25,600 | $167,200 |
| 2018 | $319 | $186,200 | $25,600 | $160,600 |
| 2017 | $319 | $25,600 | $25,600 | $0 |
Agents Affiliated with this Home
-
Nicole Johnson

Seller's Agent in 2020
Nicole Johnson
Seabolt Real Estate
(912) 398-3838
11 in this area
178 Total Sales
-
Heather Booth

Seller Co-Listing Agent in 2020
Heather Booth
BHHS Bay Street Realty Group
(912) 401-9401
34 in this area
226 Total Sales
-
Curtisha Pinckney

Buyer's Agent in 2020
Curtisha Pinckney
Keller Williams Coastal Area P
(912) 224-8617
1 in this area
148 Total Sales
-
Ben Bluemle

Seller's Agent in 2017
Ben Bluemle
Seaport Real Estate Group
(912) 202-2042
10 in this area
263 Total Sales
-
T
Buyer's Agent in 2017
Tammy Dorsey
Southbridge Greater Sav Realty
Map
Source: Savannah Multi-List Corporation
MLS Number: 221306
APN: 2004531027
- 123 W Gwinnett St
- 114 W Bolton St
- 309 W Bolton St
- 206 W Waldburg St
- 121 W Hall St
- 309 W Hall St
- 909 Howard St
- 805 Whitaker St Unit 3
- 106 W Gwinnett St Unit G3
- 106 W Gwinnett St
- 0 Howard St
- 216 W Park Ave Unit B
- 612 Barnard St
- 624 Montgomery St
- 307 W Huntingdon St
- 509 1/2 Tattnall St
- 203 W Duffy St
- 14 W Duffy St
- 117 W Gaston St
- 303 Alice St
- 210 W Gwinnett St
- 206 W Gwinnett St
- 718 Tattnall St
- 214 W Gwinnett St Unit 6
- 716 Tattnall St
- 716 Tattnall St Unit 3
- 720 Tattnall St
- 714 Tattnall St
- 712 Tattnall St
- 721 Barnard St
- 204 W Gwinnett St
- 719 Barnard St
- 723 Barnard St
- 709 Barnard St
- 706 Tattnall St Unit A
- 702 Tattnall St Unit A
- 702 Tattnall St Unit B
- 211 W Hall St
- 704 Tattnall St
- 704 Tattnall St Unit B
