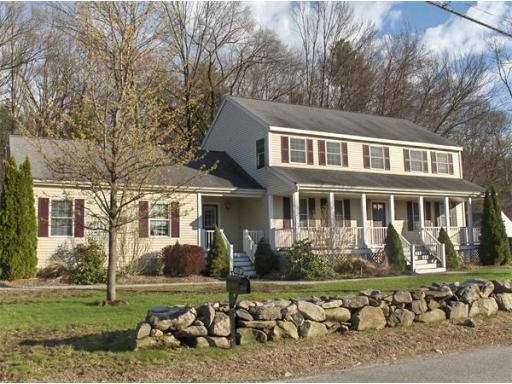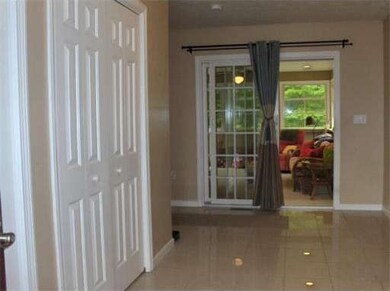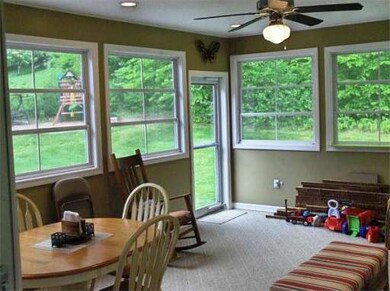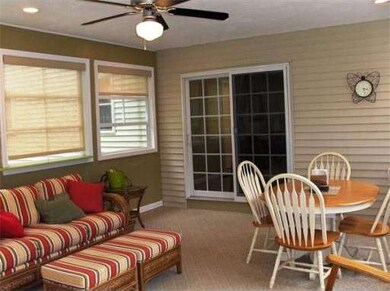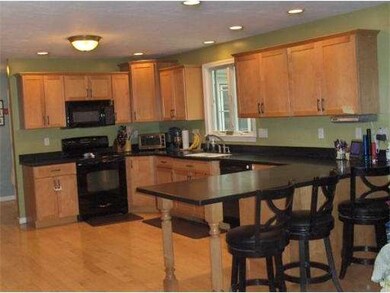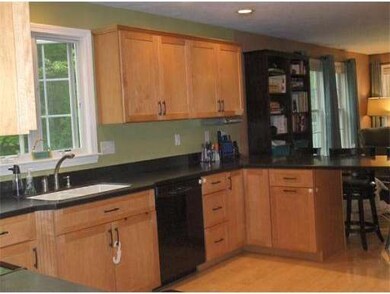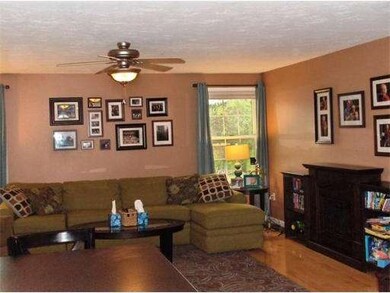
210 W Hill Rd Marlborough, MA 01752
French Hill NeighborhoodAbout This Home
As of July 2024This house has everything. Beautiful young 10yr old spacious Colonial on private lot with a farmer's porch. gleaming maple hardwood flrs throughout first floor. Honey maple cabinet kitchen, breakfast bar, pantry and recessed lighting with open floor plan to family room. Marble flooring in Master Bath with whirlpool and shower. Marble breezeway/mudroom leading to gorgeous sunroom overlooking private, level backyard in a wooded setting, spacious living room and formal dining room. One year old finished walkout basement (60K) to die for with Home Theater. High Efficiency 2 zone hydro-air heating and cooling above with ductless heat pumps & radiant heat on lower level bath, Walk-up attic. Swing set and shed. "Special Financing" available from SIRVA Mortgage, Inc. Close to Solomon Pond Mall, downtown shops, 290 and 495 on quiet, hillside road. absolutely stunning home,..the most beautiful in town.
Home Details
Home Type
Single Family
Est. Annual Taxes
$7,526
Year Built
2004
Lot Details
0
Listing Details
- Lot Description: Wooded
- Special Features: None
- Property Sub Type: Detached
- Year Built: 2004
Interior Features
- Has Basement: Yes
- Primary Bathroom: Yes
- Number of Rooms: 13
- Amenities: Shopping, Highway Access
- Electric: Circuit Breakers, 200 Amps
- Energy: Insulated Windows, Insulated Doors, Prog. Thermostat
- Flooring: Tile, Wall to Wall Carpet, Hardwood
- Insulation: Full, Fiberglass, Spray Foam
- Interior Amenities: Cable Available
- Basement: Full, Finished, Walk Out, Interior Access, Radon Remediation System
- Bedroom 2: Second Floor, 14X14
- Bedroom 3: Second Floor, 13X10
- Bedroom 4: Basement, 12X10
- Bathroom #1: First Floor, 6X6
- Bathroom #2: Second Floor, 10X9
- Bathroom #3: Second Floor, 10X9
- Kitchen: First Floor, 18X13
- Laundry Room: Second Floor, 14X8
- Living Room: First Floor, 18X10
- Master Bedroom: Second Floor, 18X14
- Master Bedroom Description: Closet - Walk-in, Flooring - Wall to Wall Carpet, Cable Hookup
- Dining Room: First Floor, 14X14
- Family Room: First Floor, 18X18
Exterior Features
- Frontage: 120
- Construction: Frame
- Exterior: Vinyl
- Exterior Features: Porch - Enclosed, Deck - Wood, Patio, Gutters, Storage Shed, Stone Wall
- Foundation: Poured Concrete
Garage/Parking
- Garage Parking: Attached, Garage Door Opener
- Garage Spaces: 2
- Parking: Paved Driveway
- Parking Spaces: 10
Utilities
- Cooling Zones: 3
- Heat Zones: 3
- Utility Connections: for Electric Range, for Electric Dryer, Washer Hookup, Icemaker Connection
Condo/Co-op/Association
- HOA: No
Ownership History
Purchase Details
Purchase Details
Purchase Details
Home Financials for this Owner
Home Financials are based on the most recent Mortgage that was taken out on this home.Purchase Details
Home Financials for this Owner
Home Financials are based on the most recent Mortgage that was taken out on this home.Purchase Details
Home Financials for this Owner
Home Financials are based on the most recent Mortgage that was taken out on this home.Purchase Details
Similar Homes in Marlborough, MA
Home Values in the Area
Average Home Value in this Area
Purchase History
| Date | Type | Sale Price | Title Company |
|---|---|---|---|
| Quit Claim Deed | -- | None Available | |
| Quit Claim Deed | -- | None Available | |
| Deed | -- | -- | |
| Not Resolvable | $460,000 | -- | |
| Deed | $390,000 | -- | |
| Deed | $350,000 | -- | |
| Deed | $145,000 | -- | |
| Deed | -- | -- | |
| Deed | $390,000 | -- | |
| Deed | $350,000 | -- | |
| Deed | $145,000 | -- |
Mortgage History
| Date | Status | Loan Amount | Loan Type |
|---|---|---|---|
| Previous Owner | $333,000 | Stand Alone Refi Refinance Of Original Loan | |
| Previous Owner | $357,000 | Stand Alone Refi Refinance Of Original Loan | |
| Previous Owner | $368,000 | New Conventional | |
| Previous Owner | $320,000 | Stand Alone Refi Refinance Of Original Loan | |
| Previous Owner | $350,000 | Purchase Money Mortgage | |
| Previous Owner | $100,000 | No Value Available | |
| Previous Owner | $50,000 | No Value Available | |
| Previous Owner | $250,000 | Purchase Money Mortgage |
Property History
| Date | Event | Price | Change | Sq Ft Price |
|---|---|---|---|---|
| 07/01/2024 07/01/24 | Sold | $830,000 | +3.8% | $343 / Sq Ft |
| 05/06/2024 05/06/24 | Pending | -- | -- | -- |
| 05/01/2024 05/01/24 | For Sale | $799,995 | +73.9% | $331 / Sq Ft |
| 09/30/2014 09/30/14 | Sold | $460,000 | 0.0% | $139 / Sq Ft |
| 09/09/2014 09/09/14 | Pending | -- | -- | -- |
| 08/27/2014 08/27/14 | Off Market | $460,000 | -- | -- |
| 08/14/2014 08/14/14 | Price Changed | $474,900 | -3.1% | $143 / Sq Ft |
| 07/17/2014 07/17/14 | Price Changed | $489,900 | -2.0% | $148 / Sq Ft |
| 06/12/2014 06/12/14 | Price Changed | $500,000 | 0.0% | $151 / Sq Ft |
| 05/27/2014 05/27/14 | For Sale | $499,900 | -- | $151 / Sq Ft |
Tax History Compared to Growth
Tax History
| Year | Tax Paid | Tax Assessment Tax Assessment Total Assessment is a certain percentage of the fair market value that is determined by local assessors to be the total taxable value of land and additions on the property. | Land | Improvement |
|---|---|---|---|---|
| 2025 | $7,526 | $763,300 | $227,200 | $536,100 |
| 2024 | $7,195 | $702,600 | $206,500 | $496,100 |
| 2023 | $7,474 | $647,700 | $176,200 | $471,500 |
| 2022 | $7,212 | $549,700 | $167,800 | $381,900 |
| 2021 | $7,170 | $519,600 | $139,900 | $379,700 |
| 2020 | $7,045 | $496,800 | $133,200 | $363,600 |
| 2019 | $6,800 | $483,300 | $130,500 | $352,800 |
| 2018 | $6,731 | $460,100 | $110,700 | $349,400 |
| 2017 | $6,687 | $436,500 | $108,200 | $328,300 |
| 2016 | $6,538 | $426,200 | $108,200 | $318,000 |
| 2015 | $6,774 | $429,800 | $110,900 | $318,900 |
Agents Affiliated with this Home
-
Lauren Moore
L
Seller's Agent in 2024
Lauren Moore
Century 21 Custom Home Realty
(843) 364-4995
1 in this area
42 Total Sales
-
R
Buyer's Agent in 2024
Robin Shea
Principal Real Estate Partners
-
Lyn Gorka

Seller's Agent in 2014
Lyn Gorka
RE/MAX
(508) 481-6787
14 in this area
102 Total Sales
-
Judy Boyle

Buyer's Agent in 2014
Judy Boyle
RE/MAX
(508) 561-7164
1 in this area
54 Total Sales
Map
Source: MLS Property Information Network (MLS PIN)
MLS Number: 71687165
APN: MARL-000041-000014
- 0 Pleasant St
- 38 Karopulios Dr
- 14 Calder St
- 287 Elm St
- 417 Bigelow St
- 280 Elm St Unit 26
- 280 Elm St Unit 24
- 70 Preston St
- 14 Boudreau Ave
- 265 Mechanic St
- 649 Robin Hill St
- 194 Broad St
- 89 Dudley St
- 0 Dudley St
- 130 Elm St
- 13 Woodland Dr
- 39 Dudley St
- 39 Franklin St
- 36 Evelina Dr
- 110 Pleasant St Unit 208
