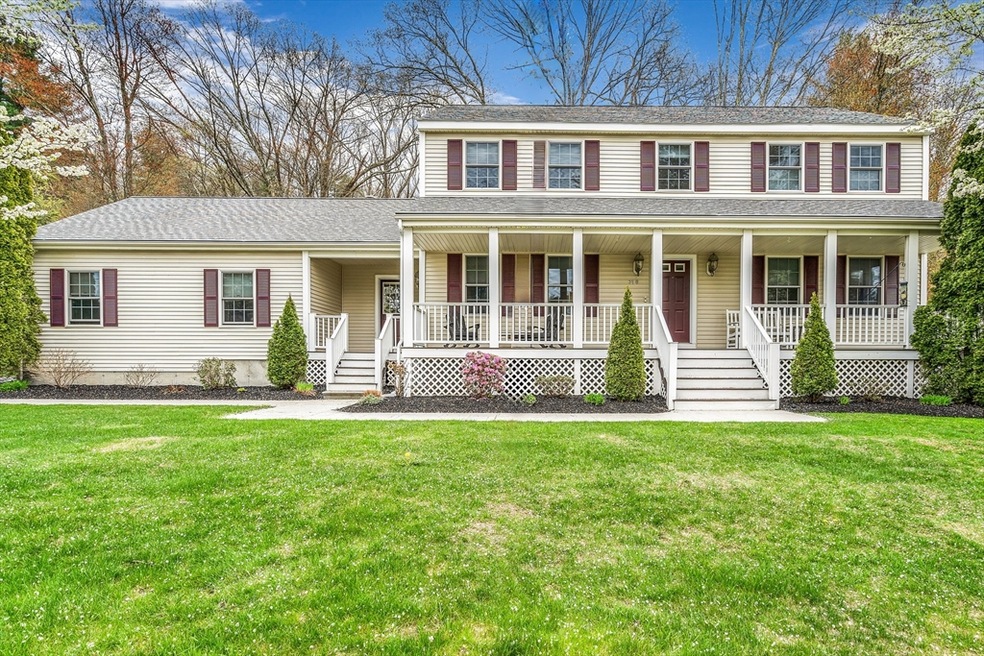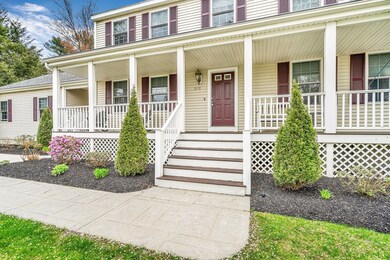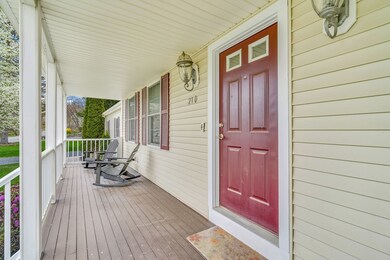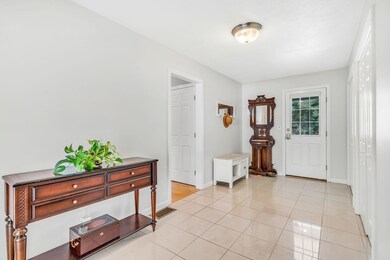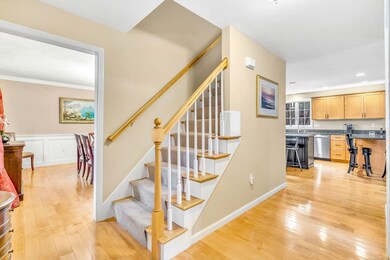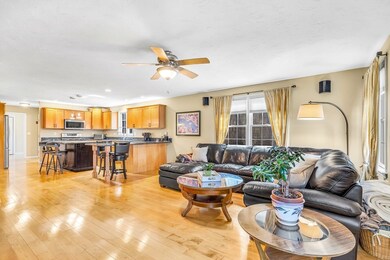
210 W Hill Rd Marlborough, MA 01752
French Hill NeighborhoodHighlights
- Golf Course Community
- Home Theater
- Colonial Architecture
- Medical Services
- Custom Closet System
- Property is near public transit
About This Home
As of July 2024Welcome to your dream home in Marlboro, MA! This charming, move-in ready colonial boasts 4 bedrooms, 3.5 baths, and a host of desirable features. Step inside to discover an open floor plan with updated kitchen-perfect for culinary adventures and entertaining. Need a workspace? This home includes a dedicated office space for all your professional needs.Upstairs features Master Bedroom with walk-in closet and en-suite, 2nd floor laundry and walk-up attic. Venture downstairs to find a fully finished walk-out basement, ideal for recreation or relaxation. Imagine cozy movie nights or hosting friends and family in this versatile space. Plus, enjoy lazy afternoons or lively gatherings on the porch, 3 Seasons Room or landscaped patio backyard- complete with a firepit for those chilly New England evenings. Don't miss out on this opportunity to make this house your forever home, and start imagining the memories you'll create in this beautiful property.
Last Buyer's Agent
Robin Shea
Principal Real Estate Partners
Home Details
Home Type
- Single Family
Est. Annual Taxes
- $7,195
Year Built
- Built in 2004
Lot Details
- 0.41 Acre Lot
- Level Lot
- Sprinkler System
Parking
- 2 Car Attached Garage
- Garage Door Opener
- Driveway
- Open Parking
- Off-Street Parking
Home Design
- Colonial Architecture
- Frame Construction
- Blown Fiberglass Insulation
- Shingle Roof
- Radon Mitigation System
- Concrete Perimeter Foundation
Interior Spaces
- 2,420 Sq Ft Home
- Wired For Sound
- Ceiling Fan
- Recessed Lighting
- Decorative Lighting
- Light Fixtures
- 1 Fireplace
- Insulated Windows
- Sliding Doors
- Insulated Doors
- Home Theater
- Home Office
- Sun or Florida Room
- Attic Access Panel
Kitchen
- Range<<rangeHoodToken>>
- <<microwave>>
- Plumbed For Ice Maker
- Dishwasher
- Kitchen Island
- Solid Surface Countertops
- Disposal
Flooring
- Wood
- Wall to Wall Carpet
- Ceramic Tile
- Vinyl
Bedrooms and Bathrooms
- 4 Bedrooms
- Primary bedroom located on second floor
- Custom Closet System
- Walk-In Closet
- <<tubWithShowerToken>>
- Linen Closet In Bathroom
Laundry
- Dryer
- Washer
- Sink Near Laundry
Finished Basement
- Walk-Out Basement
- Basement Fills Entire Space Under The House
- Laundry in Basement
Eco-Friendly Details
- Energy-Efficient Thermostat
Outdoor Features
- Patio
- Outdoor Storage
- Rain Gutters
- Porch
Location
- Property is near public transit
- Property is near schools
Schools
- Richer/Ic Elementary School
- Whitcomb/Amsa Middle School
- Marlboro/Amsa/A High School
Utilities
- Ductless Heating Or Cooling System
- Forced Air Heating and Cooling System
- 3 Cooling Zones
- 3 Heating Zones
- Heating System Uses Oil
- Heat Pump System
- Radiant Heating System
- Generator Hookup
- 220 Volts
- Power Generator
- High Speed Internet
Listing and Financial Details
- Assessor Parcel Number M:041 B:014 L:000,610094
Community Details
Overview
- No Home Owners Association
Amenities
- Medical Services
- Shops
- Coin Laundry
Recreation
- Golf Course Community
- Park
- Jogging Path
Ownership History
Purchase Details
Purchase Details
Purchase Details
Home Financials for this Owner
Home Financials are based on the most recent Mortgage that was taken out on this home.Purchase Details
Home Financials for this Owner
Home Financials are based on the most recent Mortgage that was taken out on this home.Purchase Details
Home Financials for this Owner
Home Financials are based on the most recent Mortgage that was taken out on this home.Purchase Details
Similar Homes in Marlborough, MA
Home Values in the Area
Average Home Value in this Area
Purchase History
| Date | Type | Sale Price | Title Company |
|---|---|---|---|
| Quit Claim Deed | -- | None Available | |
| Quit Claim Deed | -- | None Available | |
| Deed | -- | -- | |
| Not Resolvable | $460,000 | -- | |
| Deed | $390,000 | -- | |
| Deed | $350,000 | -- | |
| Deed | $145,000 | -- | |
| Deed | -- | -- | |
| Deed | $390,000 | -- | |
| Deed | $350,000 | -- | |
| Deed | $145,000 | -- |
Mortgage History
| Date | Status | Loan Amount | Loan Type |
|---|---|---|---|
| Previous Owner | $333,000 | Stand Alone Refi Refinance Of Original Loan | |
| Previous Owner | $357,000 | Stand Alone Refi Refinance Of Original Loan | |
| Previous Owner | $368,000 | New Conventional | |
| Previous Owner | $320,000 | Stand Alone Refi Refinance Of Original Loan | |
| Previous Owner | $350,000 | Purchase Money Mortgage | |
| Previous Owner | $100,000 | No Value Available | |
| Previous Owner | $50,000 | No Value Available | |
| Previous Owner | $250,000 | Purchase Money Mortgage |
Property History
| Date | Event | Price | Change | Sq Ft Price |
|---|---|---|---|---|
| 07/01/2024 07/01/24 | Sold | $830,000 | +3.8% | $343 / Sq Ft |
| 05/06/2024 05/06/24 | Pending | -- | -- | -- |
| 05/01/2024 05/01/24 | For Sale | $799,995 | +73.9% | $331 / Sq Ft |
| 09/30/2014 09/30/14 | Sold | $460,000 | 0.0% | $139 / Sq Ft |
| 09/09/2014 09/09/14 | Pending | -- | -- | -- |
| 08/27/2014 08/27/14 | Off Market | $460,000 | -- | -- |
| 08/14/2014 08/14/14 | Price Changed | $474,900 | -3.1% | $143 / Sq Ft |
| 07/17/2014 07/17/14 | Price Changed | $489,900 | -2.0% | $148 / Sq Ft |
| 06/12/2014 06/12/14 | Price Changed | $500,000 | 0.0% | $151 / Sq Ft |
| 05/27/2014 05/27/14 | For Sale | $499,900 | -- | $151 / Sq Ft |
Tax History Compared to Growth
Tax History
| Year | Tax Paid | Tax Assessment Tax Assessment Total Assessment is a certain percentage of the fair market value that is determined by local assessors to be the total taxable value of land and additions on the property. | Land | Improvement |
|---|---|---|---|---|
| 2025 | $7,526 | $763,300 | $227,200 | $536,100 |
| 2024 | $7,195 | $702,600 | $206,500 | $496,100 |
| 2023 | $7,474 | $647,700 | $176,200 | $471,500 |
| 2022 | $7,212 | $549,700 | $167,800 | $381,900 |
| 2021 | $7,170 | $519,600 | $139,900 | $379,700 |
| 2020 | $7,045 | $496,800 | $133,200 | $363,600 |
| 2019 | $6,800 | $483,300 | $130,500 | $352,800 |
| 2018 | $6,731 | $460,100 | $110,700 | $349,400 |
| 2017 | $6,687 | $436,500 | $108,200 | $328,300 |
| 2016 | $6,538 | $426,200 | $108,200 | $318,000 |
| 2015 | $6,774 | $429,800 | $110,900 | $318,900 |
Agents Affiliated with this Home
-
Lauren Moore
L
Seller's Agent in 2024
Lauren Moore
Century 21 Custom Home Realty
(843) 364-4995
1 in this area
42 Total Sales
-
R
Buyer's Agent in 2024
Robin Shea
Principal Real Estate Partners
-
Lyn Gorka

Seller's Agent in 2014
Lyn Gorka
RE/MAX
(508) 481-6787
14 in this area
102 Total Sales
-
Judy Boyle

Buyer's Agent in 2014
Judy Boyle
RE/MAX
(508) 561-7164
1 in this area
54 Total Sales
Map
Source: MLS Property Information Network (MLS PIN)
MLS Number: 73230896
APN: MARL-000041-000014
- 0 Pleasant St
- 38 Karopulios Dr
- 14 Calder St
- 287 Elm St
- 417 Bigelow St
- 280 Elm St Unit 26
- 280 Elm St Unit 24
- 70 Preston St
- 14 Boudreau Ave
- 265 Mechanic St
- 649 Robin Hill St
- 194 Broad St
- 89 Dudley St
- 0 Dudley St
- 130 Elm St
- 13 Woodland Dr
- 39 Dudley St
- 39 Franklin St
- 36 Evelina Dr
- 110 Pleasant St Unit 208
