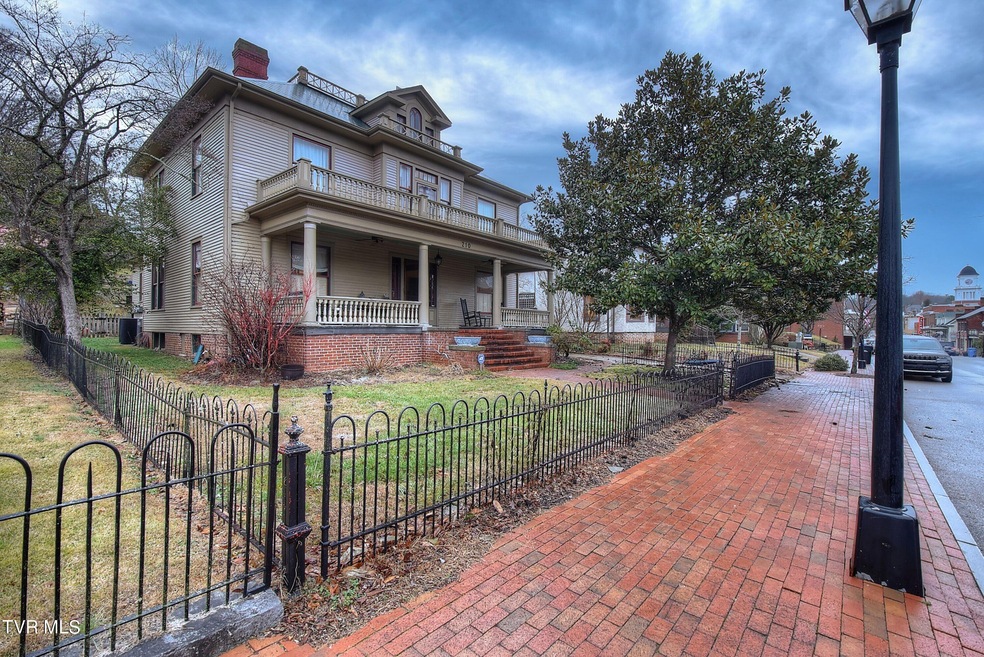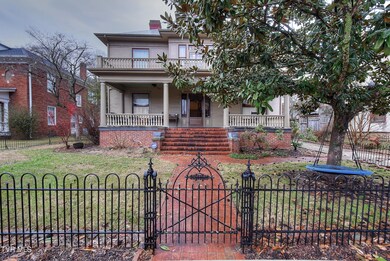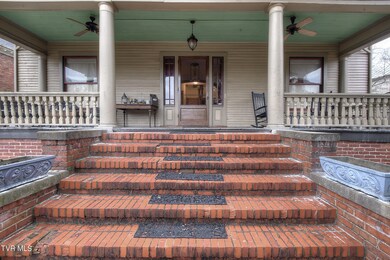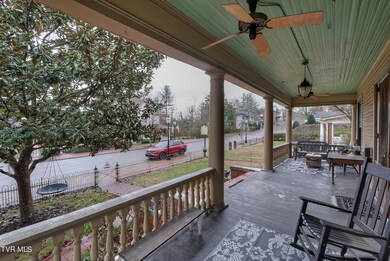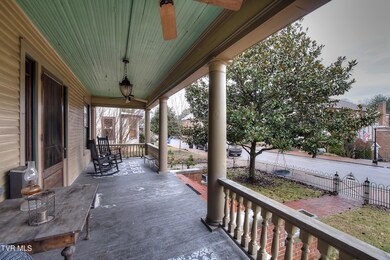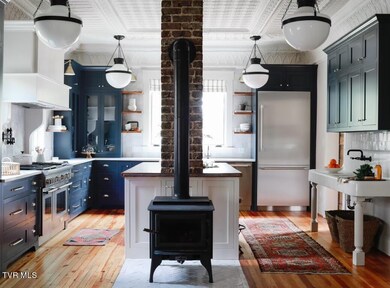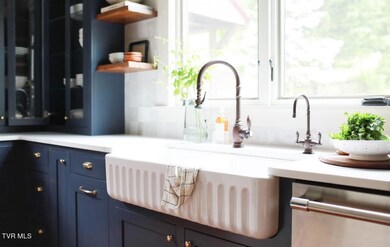
210 W Main St Jonesborough, TN 37659
Estimated Value: $606,000 - $778,000
Highlights
- Fireplace in Kitchen
- Wood Burning Stove
- Wood Flooring
- Deck
- Traditional Architecture
- 3-minute walk to Depot Street Park
About This Home
As of March 2024Don't miss your opportunity to live in this beautifully renovated historic home in the
historic district on Main Street in Jonesborough, TN - Tennessee's oldest town. Watch the Christmas parade and Jonesborough Days parade from your very own front porch. Built in the early 1900's and lovingly cared for by the current and previous owners. The fully renovated kitchen offers high end appliances, solid surface counters and a wood burning stove. Spacious laundry/mudroom. Traditional plan with over 4,000 +/- finished square feet, rocking chair front porch, 5 bedrooms, 3.5 baths, formal living, dining, breakfast area, unfinished basement, extra deep lot, storage building and so much more. Enjoy all the sites, sounds and events that Jonesborough has to offer. Don't miss this rare opportunity! All information contained herein deemed reliable but not guaranteed, should be verified by the buyer/buyers agent.
Home Details
Home Type
- Single Family
Est. Annual Taxes
- $2,330
Year Built
- Built in 1917 | Remodeled
Lot Details
- 0.37 Acre Lot
- Level Lot
- Property is in good condition
Parking
- Driveway
Home Design
- Traditional Architecture
- Brick Exterior Construction
- Plaster Walls
- Metal Roof
- Wood Siding
Interior Spaces
- 4,360 Sq Ft Home
- 2-Story Property
- Wood Burning Stove
- Gas Log Fireplace
- Living Room with Fireplace
- Unfinished Basement
Kitchen
- Gas Range
- Dishwasher
- Wine Refrigerator
- Kitchen Island
- Solid Surface Countertops
- Fireplace in Kitchen
Flooring
- Wood
- Carpet
- Ceramic Tile
Bedrooms and Bathrooms
- 5 Bedrooms
Attic
- Attic Floors
- Walkup Attic
Outdoor Features
- Deck
- Covered patio or porch
- Outdoor Storage
Schools
- Jonesborough Elementary And Middle School
- David Crockett High School
Utilities
- Central Air
- Heating System Uses Oil
Community Details
- No Home Owners Association
Listing and Financial Details
- Assessor Parcel Number 060a E 034.00
Ownership History
Purchase Details
Home Financials for this Owner
Home Financials are based on the most recent Mortgage that was taken out on this home.Purchase Details
Home Financials for this Owner
Home Financials are based on the most recent Mortgage that was taken out on this home.Purchase Details
Purchase Details
Similar Homes in Jonesborough, TN
Home Values in the Area
Average Home Value in this Area
Purchase History
| Date | Buyer | Sale Price | Title Company |
|---|---|---|---|
| Rucker Sanders Jonathan | $700,000 | Tri-City Title | |
| Langley James Wesley | $375,000 | -- | |
| Floyd Michael | $305,000 | -- | |
| Mclemore Archie | $122,400 | -- |
Mortgage History
| Date | Status | Borrower | Loan Amount |
|---|---|---|---|
| Previous Owner | Langley James Wesley | $219,900 | |
| Previous Owner | Langley James Wesley | $300,000 | |
| Previous Owner | Floyd Michael R | $228,200 | |
| Previous Owner | Floyd Michael R | $65,000 | |
| Previous Owner | Floyd Michael R | $242,000 | |
| Previous Owner | Michale Floyd | $20,000 |
Property History
| Date | Event | Price | Change | Sq Ft Price |
|---|---|---|---|---|
| 03/01/2024 03/01/24 | Sold | $700,000 | 0.0% | $161 / Sq Ft |
| 02/10/2024 02/10/24 | Pending | -- | -- | -- |
| 02/08/2024 02/08/24 | For Sale | $700,000 | +86.7% | $161 / Sq Ft |
| 08/10/2012 08/10/12 | Sold | $375,000 | -14.8% | $86 / Sq Ft |
| 07/05/2012 07/05/12 | Pending | -- | -- | -- |
| 06/13/2011 06/13/11 | For Sale | $439,900 | -- | $101 / Sq Ft |
Tax History Compared to Growth
Tax History
| Year | Tax Paid | Tax Assessment Tax Assessment Total Assessment is a certain percentage of the fair market value that is determined by local assessors to be the total taxable value of land and additions on the property. | Land | Improvement |
|---|---|---|---|---|
| 2024 | $2,330 | $136,275 | $17,150 | $119,125 |
| 2022 | $1,773 | $82,475 | $17,150 | $65,325 |
| 2021 | $2,763 | $82,475 | $17,150 | $65,325 |
| 2020 | $2,763 | $82,475 | $17,150 | $65,325 |
| 2019 | $1,948 | $82,475 | $17,150 | $65,325 |
| 2018 | $2,743 | $74,325 | $17,150 | $57,175 |
| 2017 | $2,608 | $70,675 | $17,150 | $53,525 |
| 2016 | $2,608 | $70,675 | $17,150 | $53,525 |
| 2015 | $2,325 | $70,675 | $17,150 | $53,525 |
| 2014 | $2,325 | $70,675 | $17,150 | $53,525 |
Agents Affiliated with this Home
-
Scott Metcalf

Seller's Agent in 2024
Scott Metcalf
RE/MAX
(423) 741-1366
150 Total Sales
-
Dana Berry
D
Buyer's Agent in 2024
Dana Berry
Lifestyle Properties
(423) 677-2333
110 Total Sales
-
Larry McClanahan

Seller's Agent in 2012
Larry McClanahan
RE/MAX
(423) 282-0432
95 Total Sales
Map
Source: Tennessee/Virginia Regional MLS
MLS Number: 9961772
APN: 060A-E-034.00
- 307 W Main St
- 103 S Washington Dr
- 213 W Woodrow Ave
- Tbd Tennessee 34
- 211 N 3rd Ave
- 505 Duel Ln
- 1127 Saylors Place
- 365 English Ivy Trail
- 1123 Saylors Place
- 1109 Saylors Place
- 1105 Saylors Place
- 1103 Saylors Place
- 1083 Saylors Place
- 1079 Saylors Place
- 123 N Lincoln Ave
- 1124 Saylors Place
- 1122 Saylors Place
- 1120 Saylors Place
- 1118 Saylors Place
- 1116 Saylors Place
- 210 W Main St
- 208 W Main St
- 212 W Main St
- 207 W Main St
- 204 W Main St
- 209 W Main St
- 104 N 2nd Ave
- 205 W Main St
- 300 W Main St
- 303 W Main St
- 200 W Main St
- 201 W Main St
- 205 W College St
- 305 W Main St
- 103 N 1st Ave
- 105 S 2nd Ave
- 301 W College St
- 203 W College St
- 130 W Main St
- 312 Main Street (Condo # 9) Unit 9
