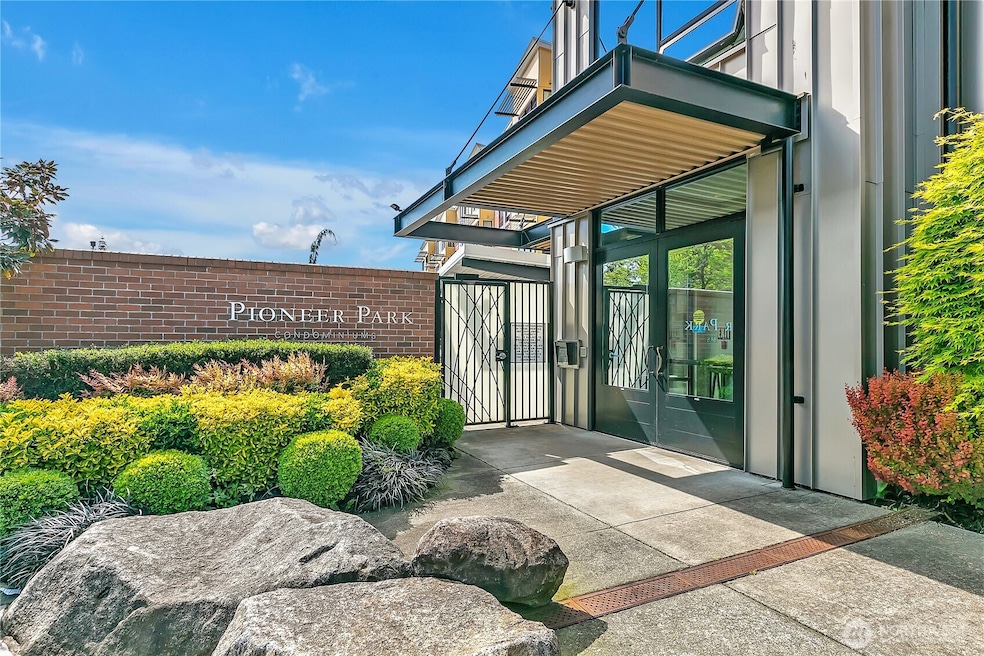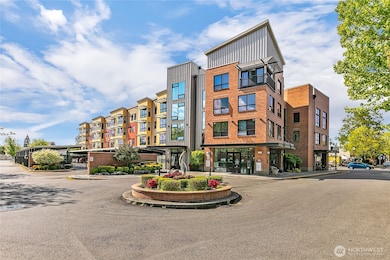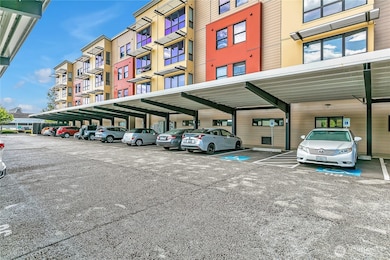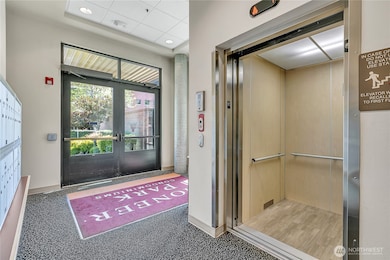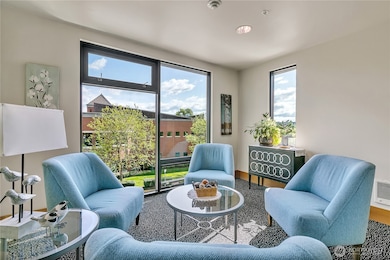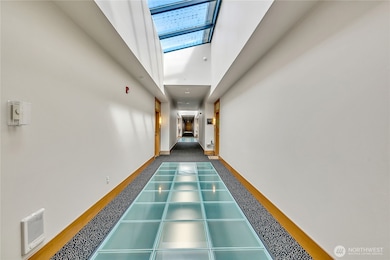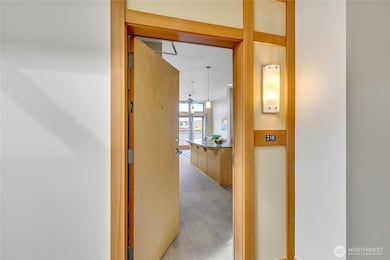Pioneer Park Condominiums 210 W Pioneer Unit 316 Puyallup, WA 98371
Estimated payment $2,372/month
Highlights
- Unit is on the top floor
- Rooftop Deck
- City View
- Puyallup High School Rated A-
- Gated Community
- 1-minute walk to Kiwanis Kids Spray Park
About This Home
Modern living in the heart of downtown Puyallup! This one-bedroom, one-bath condo with den features a spacious layout, soaring ceilings & abundance of natural light. Two ceiling fans, and a see-through fireplace shared by the living room and primary bedroom. The kitchen boasts a large island with granite countertops & plenty of cabinets. There’s a stackable washer and dryer in-unit for added convenience. New bathroom flooring & sink faucet. Newer hot water tank. Enjoy secured, gated parking, elevator access, and a rooftop barbecue area. Located just steps from the library, parks, coffee shops, restaurants, fairgrounds, sounder train and the seasonal farmers market—this home offers comfort, style, and unbeatable walkability. A must see!
Source: Northwest Multiple Listing Service (NWMLS)
MLS#: 2370392
Property Details
Home Type
- Co-Op
Est. Annual Taxes
- $3,226
Year Built
- Built in 2006
Lot Details
- 604 Sq Ft Lot
- Corner Lot
HOA Fees
- $446 Monthly HOA Fees
Property Views
- Territorial
Home Design
- Contemporary Architecture
- Brick Exterior Construction
- Metal Roof
Interior Spaces
- 734 Sq Ft Home
- 4-Story Property
- Vaulted Ceiling
- Gas Fireplace
- Fire Sprinkler System
Kitchen
- Electric Oven or Range
- Stove
- Microwave
- Dishwasher
- Disposal
Flooring
- Carpet
- Vinyl
Bedrooms and Bathrooms
- 1 Main Level Bedroom
- Bathroom on Main Level
- 1 Full Bathroom
Laundry
- Electric Dryer
- Washer
Parking
- 1 Parking Space
- Carport
- Off-Street Parking
Schools
- Meeker Elementary School
- Kalles Jnr High Middle School
- Puyallup High School
Utilities
- Heating System Mounted To A Wall or Window
- Water Heater
- High Speed Internet
Additional Features
- Unit is on the top floor
Listing and Financial Details
- Down Payment Assistance Available
- Visit Down Payment Resource Website
- Assessor Parcel Number 9006480320
Community Details
Overview
- Association fees include common area maintenance, gas, road maintenance, sewer, snow removal, trash, water
- 37 Units
- Maike Prohaska Association
- Secondary HOA Phone (253) 200-1357
- Pioneer Park Condominiums
- Downtown Subdivision
- Park Phone (253) 200-1357 | Manager Maike Prohaska
- Property is near a preserve or public land
Amenities
- Rooftop Deck
- Lobby
Pet Policy
- Pets Allowed with Restrictions
Security
- Gated Community
Map
About Pioneer Park Condominiums
Home Values in the Area
Average Home Value in this Area
Tax History
| Year | Tax Paid | Tax Assessment Tax Assessment Total Assessment is a certain percentage of the fair market value that is determined by local assessors to be the total taxable value of land and additions on the property. | Land | Improvement |
|---|---|---|---|---|
| 2025 | $2,604 | $275,800 | $19,900 | $255,900 |
| 2024 | $2,604 | $290,300 | $18,100 | $272,200 |
| 2023 | $2,604 | $263,900 | $18,100 | $245,800 |
| 2022 | $2,884 | $263,900 | $18,100 | $245,800 |
| 2021 | $2,908 | $244,400 | $20,200 | $224,200 |
| 2019 | $2,668 | $244,400 | $20,200 | $224,200 |
| 2018 | $2,624 | $222,200 | $18,400 | $203,800 |
| 2017 | $2,338 | $193,200 | $16,700 | $176,500 |
| 2016 | $782 | $127,300 | $48,000 | $79,300 |
| 2014 | $390 | $109,800 | $48,000 | $61,800 |
| 2013 | $390 | $109,800 | $48,000 | $61,800 |
Property History
| Date | Event | Price | List to Sale | Price per Sq Ft |
|---|---|---|---|---|
| 10/03/2025 10/03/25 | Price Changed | $315,000 | -3.1% | $429 / Sq Ft |
| 09/29/2025 09/29/25 | For Sale | $325,000 | 0.0% | $443 / Sq Ft |
| 09/17/2025 09/17/25 | Pending | -- | -- | -- |
| 09/16/2025 09/16/25 | For Sale | $325,000 | 0.0% | $443 / Sq Ft |
| 09/15/2025 09/15/25 | Off Market | $325,000 | -- | -- |
| 08/18/2025 08/18/25 | For Sale | $325,000 | 0.0% | $443 / Sq Ft |
| 08/15/2025 08/15/25 | Off Market | $325,000 | -- | -- |
| 05/29/2025 05/29/25 | For Sale | $325,000 | 0.0% | $443 / Sq Ft |
| 05/19/2025 05/19/25 | Pending | -- | -- | -- |
| 05/08/2025 05/08/25 | For Sale | $325,000 | -- | $443 / Sq Ft |
Purchase History
| Date | Type | Sale Price | Title Company |
|---|---|---|---|
| Warranty Deed | $248,500 | Transnation Title |
Source: Northwest Multiple Listing Service (NWMLS)
MLS Number: 2370392
APN: 900648-0320
- 210 W Pioneer Unit 207
- 318 4th St SW
- 400 S Meridian Unit 2E
- 422 W Main
- 415 2nd St NW
- 343 4th St SE
- 338 5th St SE
- 0 5th St SE Unit NWM2440227
- 208 5th Ave NW
- 219 5th Ave NE
- 612 7th St SW
- 530 E Pioneer
- 728 5th Ave SW
- 110 7th St SE
- 728 5th St SE
- 409 5th Ave NE
- 329 7th Place SE Unit 4
- 720 7th Ave SW
- 335 7th Street Place SE Unit 2
- 720 7th St SW
- 118 4th Ave SE Unit 118
- 317 7th St SW Unit 6
- 219 5th Ave NE
- 737 7th St SE
- 1011 W Stewart
- 1027 N Meridian
- 1112 9th St SE
- 921 12th Ave SE
- 1022 10th Ave SE
- 209 21st Ave SW
- 407 Valley Ave NE
- 1617 E Main
- 2204 S Meridian St
- 1503 18th St NW
- 102 23rd Ave SW
- 2580 S Meridian St
- 2519 S Meridian
- 2505 E Main
- 2700 S Meridian
- 2923 S Meridian
