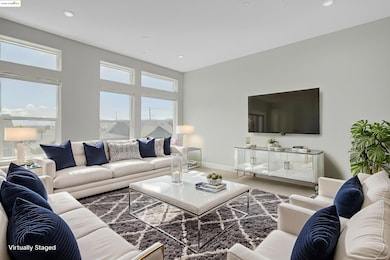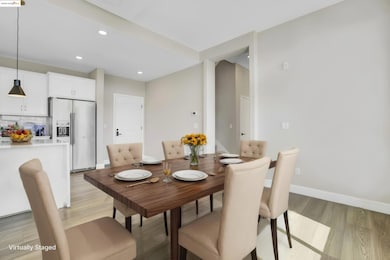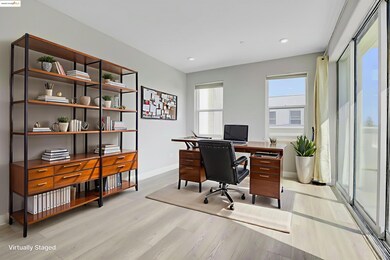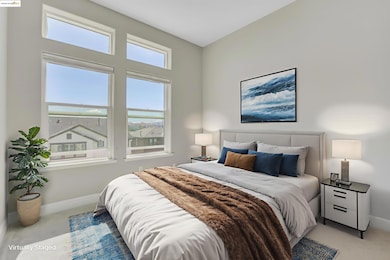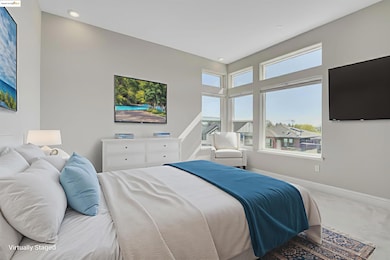210 Waters Park Cir Unit 304 San Mateo, CA 94403
Parkside NeighborhoodEstimated payment $10,598/month
Highlights
- New Construction
- Rooftop Deck
- Breakfast Area or Nook
- Parkside Montessori (PK-8) Rated A
- Wood Flooring
- 2-minute walk to Washington Park
About This Home
Discover elevated modern living in this corner home at San Mateo’s coveted “One 90” community. This desirable Plan 9E in the Cobalt collection features 3 bedrooms, 2 bathrooms, an open and airy layout, and an impressive oversized kitchen island that anchors the main living space. Large windows fill the home with natural light, while a private rooftop deck offers exceptional indoor-outdoor living. Additional highlights include stainless steel appliances, owned solar, designer finishes, in-unit laundry, and an attached 2-car tandem garage with EV charger. Enjoy resort-style convenience with a playground, dog park, BBQ area, illuminated riverside trails, and guest parking. Minutes to Trader Joe’s, Whole Foods, Target, Costco, Hillsdale Mall, parks, and major highways—this is the ideal blend of comfort, style, and accessibility. Move-in ready.
Listing Agent
Behnaz Tehrani
Redfin License #01972611 Listed on: 10/30/2025
Open House Schedule
-
Sunday, November 02, 202510:00 am to 1:00 pm11/2/2025 10:00:00 AM +00:0011/2/2025 1:00:00 PM +00:00Open houseAdd to Calendar
Property Details
Home Type
- Condominium
Est. Annual Taxes
- $18,466
Year Built
- Built in 2022 | New Construction
HOA Fees
- $690 Monthly HOA Fees
Parking
- 2 Car Detached Garage
Home Design
- Brick or Stone Mason
- Shingle Roof
- Stucco
- Stone
Interior Spaces
- 1,912 Sq Ft Home
- 2-Story Property
- Wood Flooring
Kitchen
- Breakfast Area or Nook
- Dishwasher
Bedrooms and Bathrooms
- 3 Bedrooms
- 2 Full Bathrooms
Laundry
- Dryer
- Washer
Utilities
- Cooling Available
- Heating Available
- 220 Volts
- 220 Volts in Kitchen
Community Details
Overview
- Association fees include street, insurance, trash, management fee, hazard insurance, common area maintenance, ground maintenance, exterior maintenance
- Built by Pulte Homes
- Greenbelt
Amenities
- Rooftop Deck
- Community Barbecue Grill
Recreation
- Community Playground
Pet Policy
- Call for details about the types of pets allowed
Map
Home Values in the Area
Average Home Value in this Area
Tax History
| Year | Tax Paid | Tax Assessment Tax Assessment Total Assessment is a certain percentage of the fair market value that is determined by local assessors to be the total taxable value of land and additions on the property. | Land | Improvement |
|---|---|---|---|---|
| 2025 | $18,466 | $1,617,720 | $489,600 | $1,128,120 |
| 2023 | $18,466 | $1,453,004 | $487,444 | $965,560 |
Property History
| Date | Event | Price | List to Sale | Price per Sq Ft |
|---|---|---|---|---|
| 10/30/2025 10/30/25 | For Sale | $1,598,888 | -- | $836 / Sq Ft |
Source: bridgeMLS
MLS Number: 41115371
APN: 115-620-190
- 1757 S Norfolk St Unit S
- 1418 Hancock Ave
- 1090 Shoreline Dr
- 1662 Washington St
- 1016 Shoreline Dr
- 953 Shoreline Dr
- 220 Waters Park Cir Unit 201
- 1229 Shoal Dr
- 133 Waters Park Cir
- 2287 Armada Way
- 1866 Kehoe Ave
- 1542 Vista Del Sol
- 1224 Norton St
- 2141 Meadow View Place
- 1225 Carlisle Dr
- 1628 Vista Del Sol Unit 1
- 1573 Marina Ct Unit A
- 617 Guildford Ave
- 1100 Norton St
- 1640 Marina Ct Unit F
- 1772 Eisenhower St Unit FL0-ID1686
- 1616 Lodi Ave
- 804 19th Ave
- 640-700 19th Ave
- 2157 Vista Del Mar
- 430 Station Park Cir S100
- 1650 S Delaware St Unit FL2-ID1044
- 1650 S Delaware St
- 2021 S Delaware St
- 1633 Marina Ct
- 1987 Bridgepointe Pkwy
- 1025 Park Place Unit FL3-ID169
- 2717 S Norfolk St Unit ID1266202P
- 1101-1101 Park Place
- 2201 Bridgepointe Pkwy Unit FL2-ID713
- 720 Promontory Point Ln Unit 2207
- 1830 Gateway Dr
- 2717 S Norfolk St
- 1928 Palm Ave
- 815 Sea Spray Ln Unit 310

