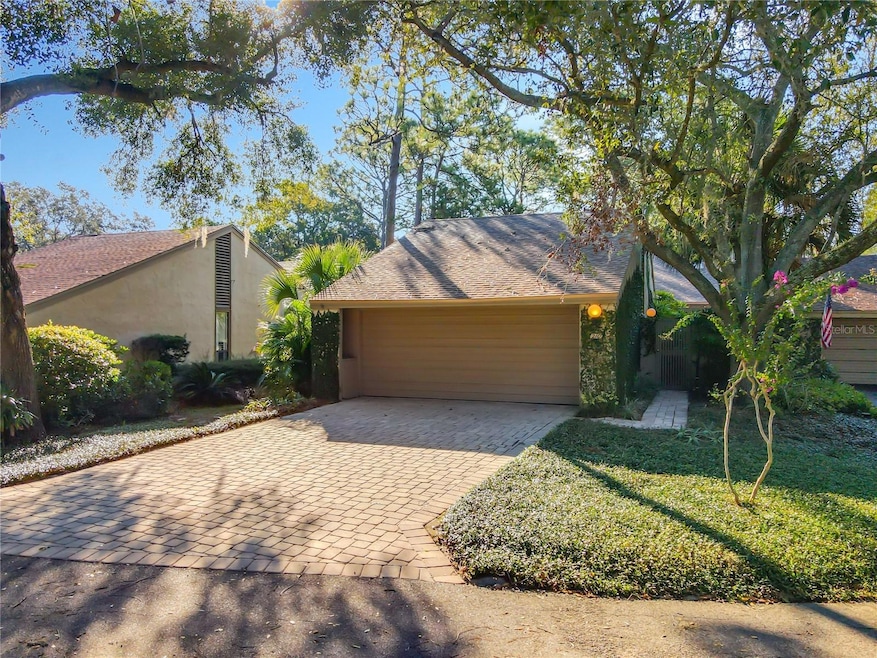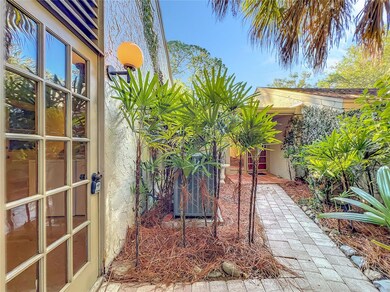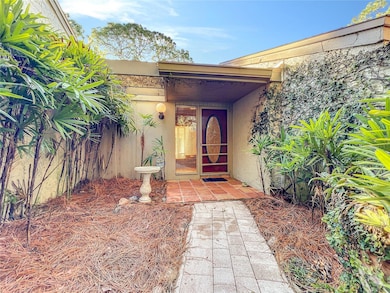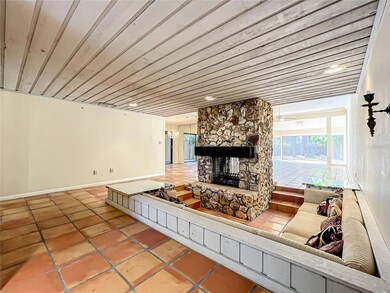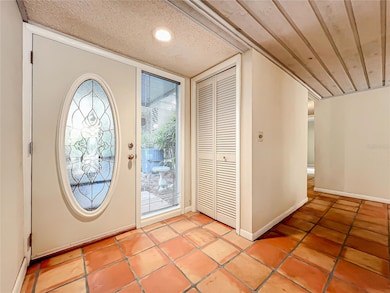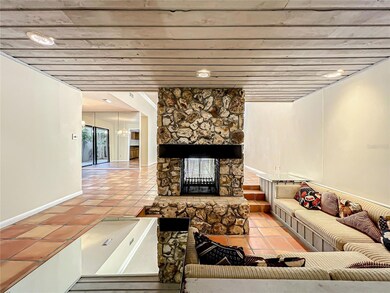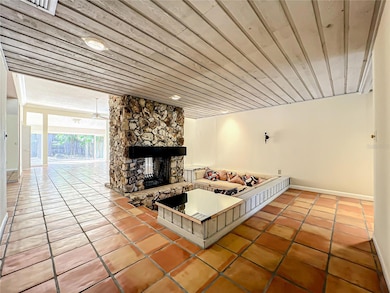
210 Weeping Elm Ln Longwood, FL 32779
Wekiwa Springs NeighborhoodHighlights
- Beach Access
- View of Trees or Woods
- Private Lot
- Sabal Point Elementary School Rated A
- Clubhouse
- Florida Architecture
About This Home
As of October 2023Rare opportunity in Shadowood Village located in The Springs! Spacious 2 bedroom 2 bath townhome with a NEW ROOF installed in SEPTEMBER 2023! Also, HVAC and Water Heater installed in FEBRUARY 2021, This home rests at the end of a quiet cul de sac with a gated front courtyard and deep fenced backyard with with two covered patios. Easy access from the backyard to the Shadowood Village Pool! This home includes a private screened atrium with access from both bedrooms window into the kitchen letting in natural lighting. Have a seat and enjoy the cozy sunken living area with a two sided fireplace feature. The large master bedroom and en suite have ample space that spills onto a private patio. The master bath has a large walk in shower. The Springs is a guarded and gated community with nature trails, horse stables, boat/RV parking, tennis and pickle ball courts, basketball, beach, springs, river access, clubhouse, and a community pool. Close to I-4 with easy commute to two international airports, amusement parks, Lake Mary, Historic Sanford, Historic Mount dora, and Downtown Orlando. This home is one of a kind. Call today for a showing while it lasts.
Last Agent to Sell the Property
KELLER WILLIAMS HERITAGE REALTY Brokerage Phone: 407-862-9700 License #3302921 Listed on: 09/27/2023

Townhouse Details
Home Type
- Townhome
Est. Annual Taxes
- $694
Year Built
- Built in 1974
Lot Details
- 4,942 Sq Ft Lot
- Southeast Facing Home
- Wood Fence
- Landscaped with Trees
HOA Fees
- $180 Monthly HOA Fees
Parking
- 2 Car Attached Garage
- Deeded Parking
Home Design
- Florida Architecture
- Slab Foundation
- Shingle Roof
- Wood Siding
Interior Spaces
- 2,076 Sq Ft Home
- 1-Story Property
- High Ceiling
- Wood Burning Fireplace
- Sliding Doors
- Views of Woods
- Laundry in Garage
Kitchen
- Range<<rangeHoodToken>>
- Dishwasher
Flooring
- Carpet
- Tile
Bedrooms and Bathrooms
- 2 Bedrooms
- 2 Full Bathrooms
Outdoor Features
- Beach Access
- River Access
- Access To Pond
- Covered patio or porch
Schools
- Sabal Point Elementary School
- Rock Lake Middle School
- Lyman High School
Utilities
- Central Heating and Cooling System
- Cable TV Available
Listing and Financial Details
- Visit Down Payment Resource Website
- Legal Lot and Block 18 / A
- Assessor Parcel Number 03-21-29-518-0A00-0180
Community Details
Overview
- Association fees include pool, management
- $115 Other Monthly Fees
- Joni Raines Association, Phone Number (407) 862-3881
- Springs The Shadowood Village Sec 2 Subdivision
- The community has rules related to deed restrictions
Recreation
- Community Playground
- Community Pool
Pet Policy
- No Pets Allowed
Additional Features
- Clubhouse
- Security Guard
Ownership History
Purchase Details
Purchase Details
Purchase Details
Similar Homes in Longwood, FL
Home Values in the Area
Average Home Value in this Area
Purchase History
| Date | Type | Sale Price | Title Company |
|---|---|---|---|
| Warranty Deed | $85,000 | -- | |
| Warranty Deed | $53,500 | -- | |
| Warranty Deed | $1,840,200 | -- |
Property History
| Date | Event | Price | Change | Sq Ft Price |
|---|---|---|---|---|
| 07/18/2025 07/18/25 | Pending | -- | -- | -- |
| 04/27/2025 04/27/25 | Off Market | $485,000 | -- | -- |
| 04/09/2025 04/09/25 | For Sale | $485,000 | +20.5% | $234 / Sq Ft |
| 10/20/2023 10/20/23 | Sold | $402,500 | +5.2% | $194 / Sq Ft |
| 09/29/2023 09/29/23 | Pending | -- | -- | -- |
| 09/27/2023 09/27/23 | For Sale | $382,500 | -- | $184 / Sq Ft |
Tax History Compared to Growth
Tax History
| Year | Tax Paid | Tax Assessment Tax Assessment Total Assessment is a certain percentage of the fair market value that is determined by local assessors to be the total taxable value of land and additions on the property. | Land | Improvement |
|---|---|---|---|---|
| 2024 | $4,538 | $361,360 | $80,000 | $281,360 |
| 2023 | $713 | $150,011 | $0 | $0 |
| 2021 | $629 | $141,400 | $0 | $0 |
| 2020 | $620 | $139,448 | $0 | $0 |
| 2019 | $614 | $136,313 | $0 | $0 |
| 2018 | $604 | $133,771 | $0 | $0 |
| 2017 | $595 | $131,020 | $0 | $0 |
| 2016 | $589 | $129,223 | $0 | $0 |
| 2015 | $1,307 | $127,433 | $0 | $0 |
| 2014 | $1,307 | $126,422 | $0 | $0 |
Agents Affiliated with this Home
-
Joseph Pacholski

Seller's Agent in 2025
Joseph Pacholski
KELLER WILLIAMS HERITAGE REALTY
(407) 761-5901
16 in this area
80 Total Sales
-
Jeff Dodds

Buyer's Agent in 2025
Jeff Dodds
CHARLES RUTENBERG REALTY ORLANDO
(407) 937-9521
1 in this area
23 Total Sales
-
Elizabeth Corino, PA
E
Buyer's Agent in 2023
Elizabeth Corino, PA
LA ROSA REALTY CW PROPERTIES L
(407) 314-8480
3 in this area
35 Total Sales
Map
Source: Stellar MLS
MLS Number: O6145013
APN: 03-21-29-518-0A00-0180
- 113 Red Cedar Dr
- 103 Red Cedar Dr
- 116 Wild Holly Ln
- 113 Weeping Elm Ln
- 213 Tomoka Trail
- 117 Starling Ln
- 115 Tomoka Trail Unit 115
- 204 Tomoka Trail
- 125 Primrose Dr
- 121 Primrose Dr
- 104 Autumn Dr
- 203 Red Bud Ln
- 300 Spring Run Cir
- 304 Spring Run Cir
- 209 Sweet Gum Way
- 244 Springside Rd
- 2142 Woodbridge Rd
- 102 Fairway Dr Unit 102A
- 209 Fairway Dr Unit 209
- 116 Crown Oaks Way
