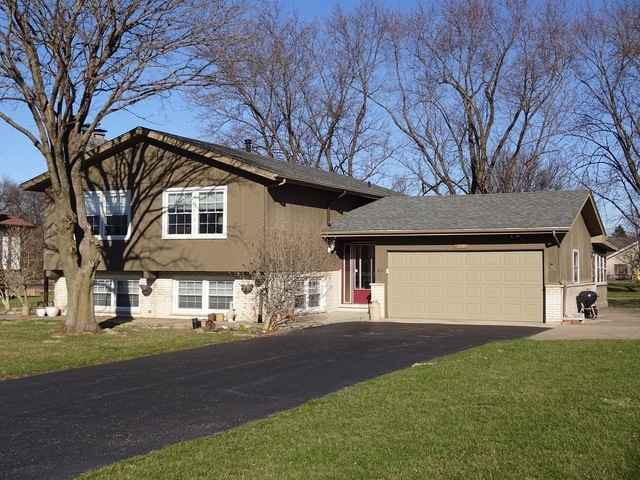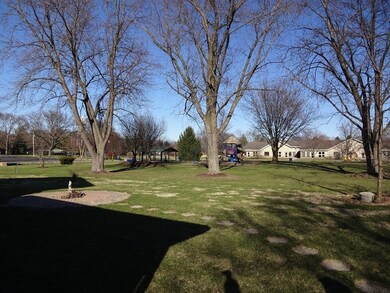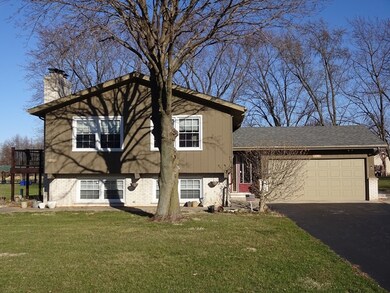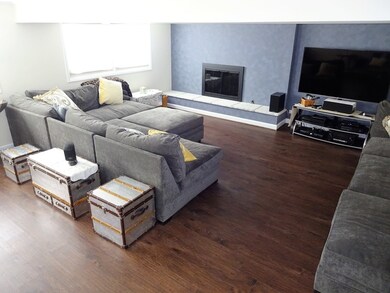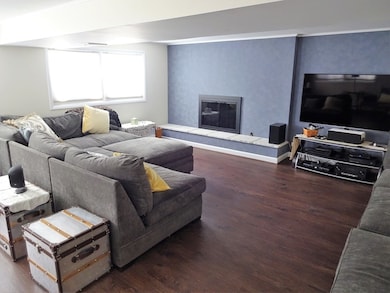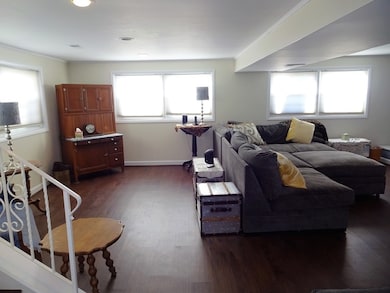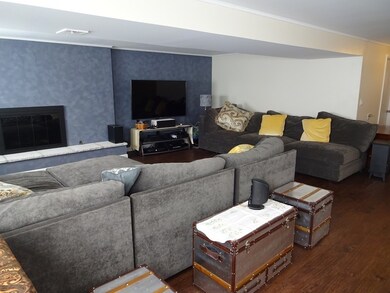
210 Wintree Ln Unit 2 New Lenox, IL 60451
Estimated Value: $318,116 - $377,000
Highlights
- Balcony
- Attached Garage
- Brick Porch or Patio
- Lincoln Way West Rated A-
- Breakfast Bar
- Entrance Foyer
About This Home
As of March 2018Wonderful 4 bedroom 2 bath split on great oversized lot! Features include huge lower level family room with fireplace and newly remodeled bath! Large living and dining rooms! Kitchen includes custom cabinets and slider door to the maintenance free deck! Three upper level bedrooms and a full bath! Great glassed/screened rear porch room! Attached 2.5 car garage! Newer windows! Newer roof! Newer furnace and A/C! Backs to school area and park district! Close to I-80/355! Close to walking path! Motivated Seller! Hurry!
Last Agent to Sell the Property
Murphy Real Estate Group License #471006516 Listed on: 11/08/2017
Home Details
Home Type
- Single Family
Est. Annual Taxes
- $6,974
Lot Details
- East or West Exposure
Parking
- Attached Garage
- Garage Door Opener
- Driveway
- Garage Is Owned
Home Design
- Brick Exterior Construction
- Slab Foundation
- Asphalt Shingled Roof
- Cedar
Interior Spaces
- Entrance Foyer
- Laminate Flooring
- Storm Screens
Kitchen
- Breakfast Bar
- Oven or Range
- Microwave
- Dishwasher
Laundry
- Dryer
- Washer
Finished Basement
- English Basement
- Finished Basement Bathroom
Outdoor Features
- Balcony
- Brick Porch or Patio
Utilities
- Forced Air Heating and Cooling System
- Heating System Uses Gas
- Well
- Private or Community Septic Tank
Listing and Financial Details
- Senior Tax Exemptions
- Homeowner Tax Exemptions
- $6,000 Seller Concession
Ownership History
Purchase Details
Home Financials for this Owner
Home Financials are based on the most recent Mortgage that was taken out on this home.Purchase Details
Home Financials for this Owner
Home Financials are based on the most recent Mortgage that was taken out on this home.Purchase Details
Purchase Details
Similar Homes in the area
Home Values in the Area
Average Home Value in this Area
Purchase History
| Date | Buyer | Sale Price | Title Company |
|---|---|---|---|
| Turkovich Dona | -- | None Available | |
| Turkovich Terrance M | $250,000 | Chicago Title | |
| Buhmann Joan M | -- | None Available | |
| Buhmann Joan J | -- | None Available | |
| Buhmann George W | $110,000 | Chicago Title Insurance Co |
Mortgage History
| Date | Status | Borrower | Loan Amount |
|---|---|---|---|
| Open | Turkovich Dana | $239,600 | |
| Previous Owner | Buhmann Joan J | $160,000 | |
| Previous Owner | Buhmann George W | $140,500 | |
| Previous Owner | Buhmann George W | $100,000 | |
| Previous Owner | Buhmann George W | $140,000 | |
| Previous Owner | Buhmann George W | $122,000 | |
| Closed | Turkovich Terrance M | $0 |
Property History
| Date | Event | Price | Change | Sq Ft Price |
|---|---|---|---|---|
| 03/08/2018 03/08/18 | Sold | $250,000 | -5.6% | -- |
| 01/27/2018 01/27/18 | Pending | -- | -- | -- |
| 11/08/2017 11/08/17 | For Sale | $264,900 | -- | -- |
Tax History Compared to Growth
Tax History
| Year | Tax Paid | Tax Assessment Tax Assessment Total Assessment is a certain percentage of the fair market value that is determined by local assessors to be the total taxable value of land and additions on the property. | Land | Improvement |
|---|---|---|---|---|
| 2023 | $6,974 | $85,636 | $24,752 | $60,884 |
| 2022 | $6,678 | $78,890 | $22,802 | $56,088 |
| 2021 | $5,977 | $74,194 | $21,445 | $52,749 |
| 2020 | $5,800 | $71,547 | $20,680 | $50,867 |
| 2019 | $5,546 | $69,329 | $20,039 | $49,290 |
| 2018 | $5,411 | $66,939 | $19,348 | $47,591 |
| 2017 | $5,137 | $65,015 | $18,792 | $46,223 |
| 2016 | $4,981 | $63,275 | $18,289 | $44,986 |
| 2015 | $4,814 | $61,283 | $17,713 | $43,570 |
| 2014 | $4,814 | $60,526 | $17,494 | $43,032 |
| 2013 | $4,814 | $61,342 | $17,730 | $43,612 |
Agents Affiliated with this Home
-
James Murphy

Seller's Agent in 2018
James Murphy
Murphy Real Estate Group
(815) 464-1110
17 in this area
262 Total Sales
-
Jackie Potocki

Buyer's Agent in 2018
Jackie Potocki
CRIS Realty
(708) 906-8142
14 in this area
36 Total Sales
Map
Source: Midwest Real Estate Data (MRED)
MLS Number: MRD09796954
APN: 08-18-111-003
- 315 Essex Ln
- 102 Pembroke Ave
- 170 Sonoma Rd
- 2507 1/2 E Washington St
- 2609 Dougall Rd
- 2713 Calmer Dr
- 2723 Calmer Dr
- 10 Cherry Hill Rd
- 28 Clairmont St
- 2109 Lorraine Ave
- 208 SW Circle Dr
- 120 Anderson Ave
- 428 Burke Dr
- 31 Abbey Ct
- 44 Crestwood Dr
- 2702 Hoberg Dr
- 41 Victorian Dr
- 2208 Fiesta Dr
- 2412 Fleetwood Dr
- 402 Miami St
- 210 Wintree Ln Unit 2
- 120 Wintree Ln
- 220 Wintree Ln
- 230 Wintree Ln
- 205 Wintree Ln
- 215 Wintree Ln
- 110 Wintree Ln
- 115 Wintree Ln
- 225 Wintree Ln
- 240 Wintree Ln
- 105 Wintree Ln
- 235 Wintree Ln
- 210 Essex Ln
- 220 Essex Ln
- 120 Essex Ln
- 2614 Washington St
- 310 Wintree Ln Unit 2
- 230 Essex Ln Unit 3
- 245 Wintree Ln Unit 2
- 2621 E Washington St
