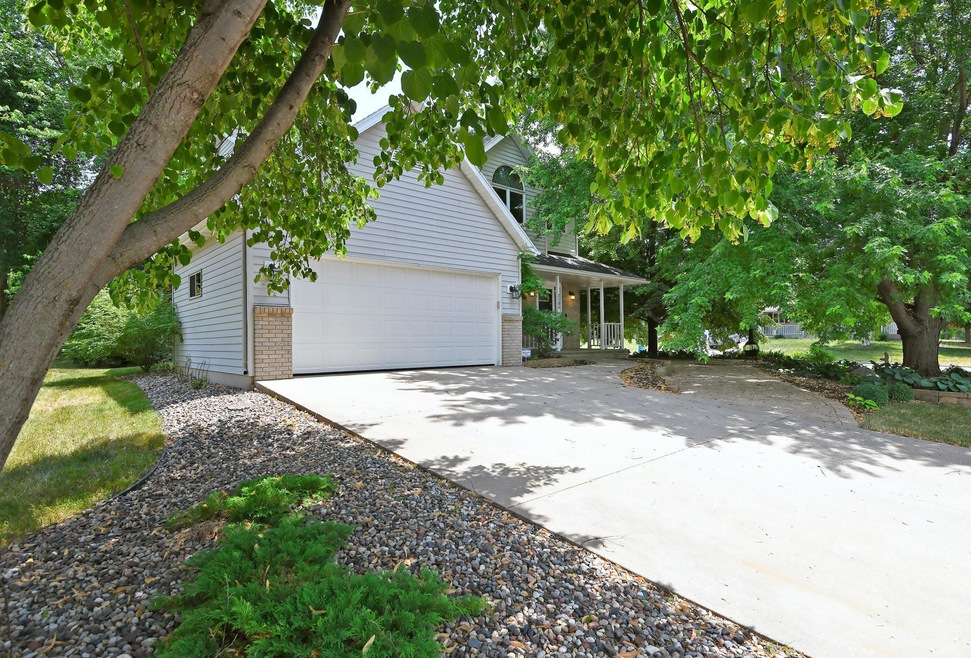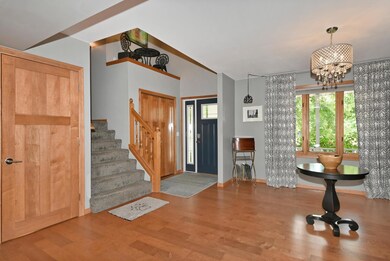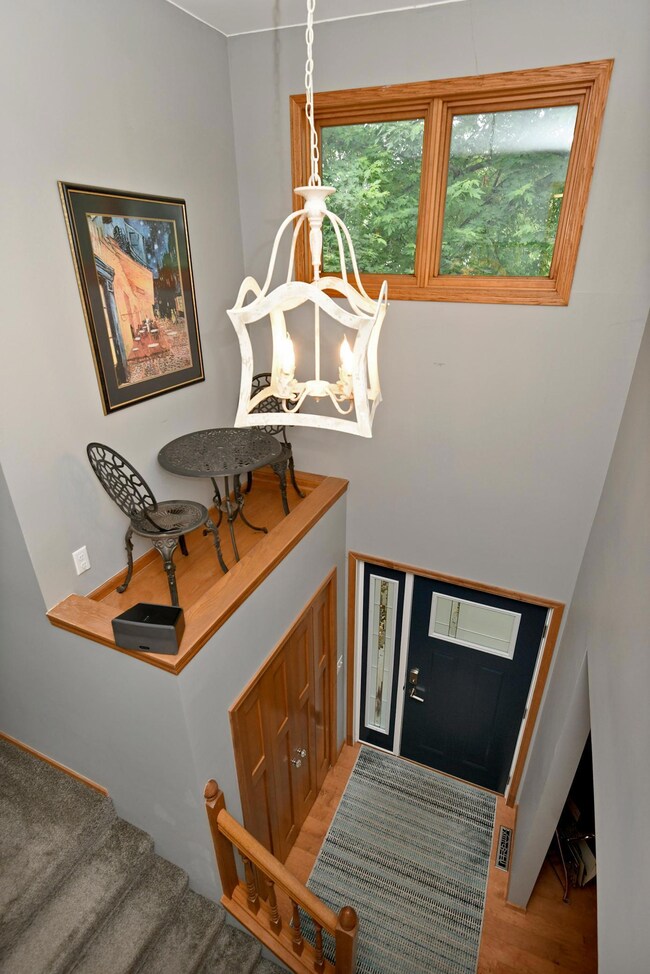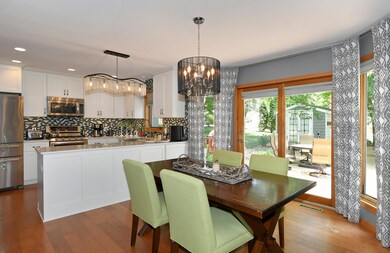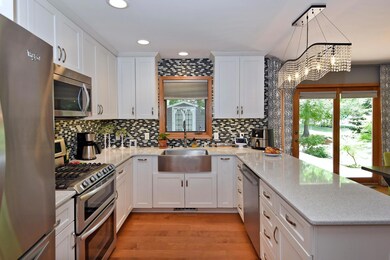
2100 4th St NE Waseca, MN 56093
Highlights
- No HOA
- Living Room
- Forced Air Heating and Cooling System
- 2 Car Attached Garage
- Entrance Foyer
- Family Room
About This Home
As of October 2023This stunning house comes with numerous updates that you'll love. You'll enjoy an open-concept kitchen, generously sized bedrooms, and a fabulous owner's suite complete with heated floors. The lower level has been finished and is perfect for entertaining guests, with in-floor heating to keep everyone cozy. You'll also have access to an outdoor patio that is sure to impress. Plus, the furnace, AC, and water heater were replaced last year, so you won't have to worry about any major updates for a while. Make this incredible house your home today!
Home Details
Home Type
- Single Family
Est. Annual Taxes
- $4,886
Year Built
- Built in 1993
Lot Details
- 10,454 Sq Ft Lot
- Lot Dimensions are 95x120x75x130
Parking
- 2 Car Attached Garage
Interior Spaces
- 2-Story Property
- Entrance Foyer
- Family Room
- Living Room
Kitchen
- Range
- Dishwasher
Bedrooms and Bathrooms
- 4 Bedrooms
Laundry
- Dryer
- Washer
Finished Basement
- Drainage System
- Basement Window Egress
Utilities
- Forced Air Heating and Cooling System
Community Details
- No Home Owners Association
- Quail Creek Sub Subdivision
Listing and Financial Details
- Assessor Parcel Number 175510210
Ownership History
Purchase Details
Home Financials for this Owner
Home Financials are based on the most recent Mortgage that was taken out on this home.Purchase Details
Home Financials for this Owner
Home Financials are based on the most recent Mortgage that was taken out on this home.Purchase Details
Home Financials for this Owner
Home Financials are based on the most recent Mortgage that was taken out on this home.Similar Homes in Waseca, MN
Home Values in the Area
Average Home Value in this Area
Purchase History
| Date | Type | Sale Price | Title Company |
|---|---|---|---|
| Deed | $340,000 | -- | |
| Limited Warranty Deed | $130,000 | -- | |
| Warranty Deed | -- | -- |
Mortgage History
| Date | Status | Loan Amount | Loan Type |
|---|---|---|---|
| Open | $340,000 | New Conventional | |
| Previous Owner | $104,000 | Purchase Money Mortgage | |
| Previous Owner | $205,836 | Purchase Money Mortgage |
Property History
| Date | Event | Price | Change | Sq Ft Price |
|---|---|---|---|---|
| 10/30/2023 10/30/23 | Sold | $340,000 | 0.0% | $142 / Sq Ft |
| 10/02/2023 10/02/23 | Pending | -- | -- | -- |
| 08/14/2023 08/14/23 | For Sale | $340,000 | +161.5% | $142 / Sq Ft |
| 01/02/2014 01/02/14 | Sold | $130,000 | -23.5% | $50 / Sq Ft |
| 12/17/2013 12/17/13 | Pending | -- | -- | -- |
| 03/09/2013 03/09/13 | For Sale | $170,000 | -- | $65 / Sq Ft |
Tax History Compared to Growth
Tax History
| Year | Tax Paid | Tax Assessment Tax Assessment Total Assessment is a certain percentage of the fair market value that is determined by local assessors to be the total taxable value of land and additions on the property. | Land | Improvement |
|---|---|---|---|---|
| 2023 | $13 | $287,700 | $44,600 | $243,100 |
| 2022 | $4,762 | $282,800 | $55,800 | $227,000 |
| 2021 | $4,408 | $245,800 | $48,600 | $197,200 |
| 2020 | $4,230 | $228,000 | $45,000 | $183,000 |
| 2019 | $3,950 | $217,500 | $43,000 | $174,500 |
| 2018 | $3,850 | $203,900 | $38,600 | $165,300 |
| 2017 | $3,308 | $185,000 | $35,022 | $149,978 |
| 2016 | $3,102 | $170,400 | $32,828 | $137,572 |
| 2015 | -- | $157,300 | $31,636 | $125,664 |
| 2012 | -- | $167,400 | $32,017 | $135,383 |
Agents Affiliated with this Home
-

Seller's Agent in 2023
Jodie Thompson
Edina Realty, Inc.
(507) 317-7064
165 in this area
248 Total Sales
-

Buyer's Agent in 2023
Blain Nelson
RE/MAX
(507) 837-9851
109 in this area
138 Total Sales
-
B
Seller's Agent in 2014
Blair Nelson
RE/MAX
Map
Source: NorthstarMLS
MLS Number: 6391807
APN: 17.551.0210
- 405 16th Ave NE
- 412 412 Nw 22nd Ave
- 412 14th Ave NW
- 412 412 Nw 14th Ave
- 1104 2nd St NE
- 308 9th Ave NW
- 901 901 Clear Lake Dr
- 901 Clear Lake Dr
- 0 Tbd 11th Ave & County Rd Unit 13 7036866
- 404 404 6th Ave NE
- 404 6th Ave NE
- 511 3rd St NE
- 507 2nd St NW
- 14430 Rice Lake Dr
- 120 4th Ave NE
- 207 5th St NE
- 717 2nd Ave NE
- 717 717 Ne 2nd Ave
- 117 2nd St NE Unit 120 2nd Ave NE
- 804 804 Ne 2nd Ave
