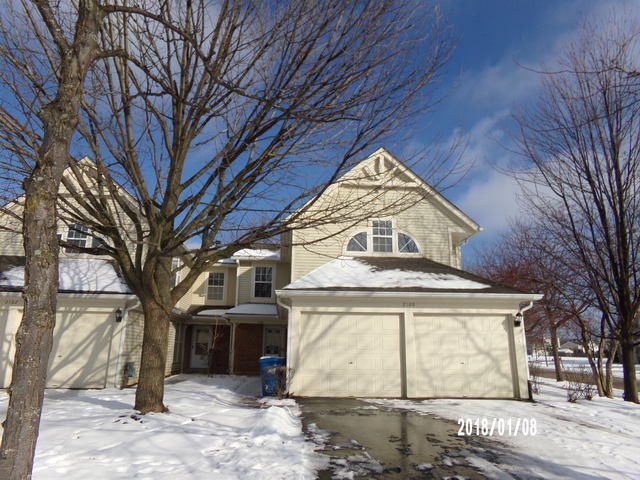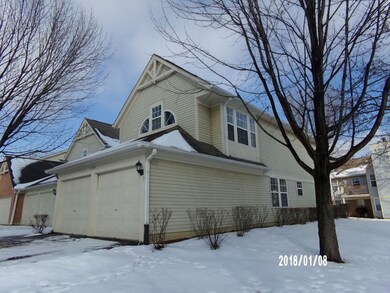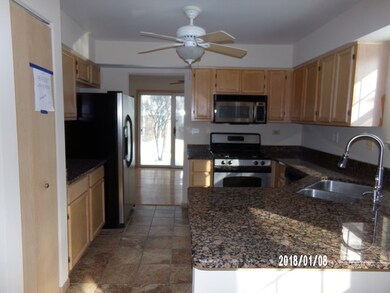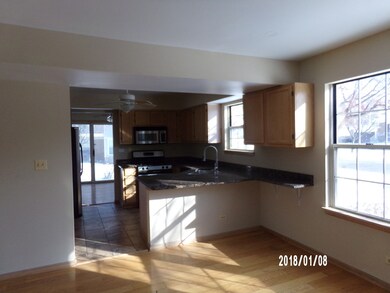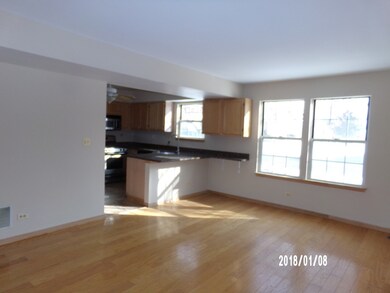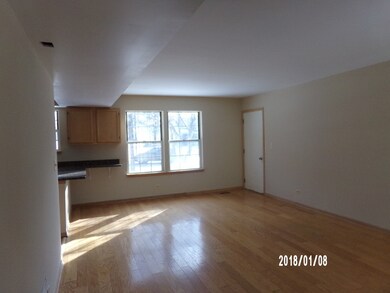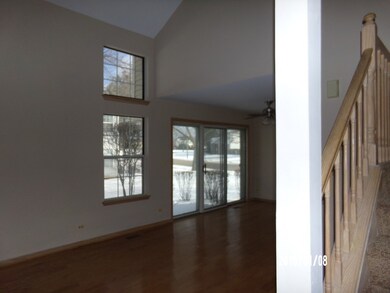
2100 Camden Ln Hanover Park, IL 60133
South Tri Village NeighborhoodEstimated Value: $312,000 - $343,000
Highlights
- Landscaped Professionally
- Vaulted Ceiling
- Loft
- Bartlett High School Rated A-
- Wood Flooring
- End Unit
About This Home
As of June 2018GREAT LOCATION- 2 STORY END UNIT ON A CUL DE SAC. OVER 1800 SQUARE FEET OF LIVING SPACE. FRESH PAINT AND NEW CARPET. KITCHEN WITH BREAKFAST BAR OPENS TO FAMILY ROOM. HARDWOODS IN FAMILY ROOM, DINING AREA AND LIVING ROOM. TILE IN KITCHEN. SECOND FLOOR FEATURES LARGE MASTER WITH PRIVATE BATH, DOUBLE VANITIES WITH SEPARATE TUB AND SHOWER, SECOND BEDROOM WITH A FULL BATH, LARGE LOFT AND LAUNDRY TOO! LOFT COULD BE A 3RD BEDROOM - OVERLOOKS THE LIVING ROOM/DINING AREA. LARGE 2 CAR GARAGE. PATIO TOO.
Last Agent to Sell the Property
Your Choice Real Estate Serv License #475133258 Listed on: 01/10/2018
Property Details
Home Type
- Condominium
Est. Annual Taxes
- $5,892
Year Built
- 1991
Lot Details
- End Unit
- Cul-De-Sac
- East or West Exposure
- Landscaped Professionally
HOA Fees
- $247 per month
Parking
- Attached Garage
- Driveway
- Parking Included in Price
Home Design
- Brick Exterior Construction
- Slab Foundation
- Asphalt Shingled Roof
- Vinyl Siding
Interior Spaces
- Vaulted Ceiling
- Skylights
- Loft
- Wood Flooring
Kitchen
- Breakfast Bar
- Walk-In Pantry
Bedrooms and Bathrooms
- Primary Bathroom is a Full Bathroom
- Dual Sinks
- Separate Shower
Home Security
Outdoor Features
- Patio
Utilities
- Forced Air Heating and Cooling System
- Heating System Uses Gas
Community Details
Pet Policy
- Pets Allowed
Additional Features
- Common Area
- Storm Screens
Ownership History
Purchase Details
Home Financials for this Owner
Home Financials are based on the most recent Mortgage that was taken out on this home.Purchase Details
Purchase Details
Home Financials for this Owner
Home Financials are based on the most recent Mortgage that was taken out on this home.Purchase Details
Similar Homes in the area
Home Values in the Area
Average Home Value in this Area
Purchase History
| Date | Buyer | Sale Price | Title Company |
|---|---|---|---|
| Uzunel Mehmet L | -- | Premier Title | |
| Pnc Bank Na | -- | None Available | |
| Mehling Sheri J | $194,000 | Fox Title Company | |
| The Ann M Fagan Personal Trust | -- | -- |
Mortgage History
| Date | Status | Borrower | Loan Amount |
|---|---|---|---|
| Open | Uzunel Mehmet L | $187,300 | |
| Closed | Uzunel Mehmet L | $188,907 | |
| Previous Owner | Mehling Julie | $63,500 | |
| Previous Owner | Mehling Sheri J | $184,300 |
Property History
| Date | Event | Price | Change | Sq Ft Price |
|---|---|---|---|---|
| 06/11/2018 06/11/18 | Sold | $194,750 | -1.3% | $108 / Sq Ft |
| 04/25/2018 04/25/18 | Pending | -- | -- | -- |
| 03/19/2018 03/19/18 | Price Changed | $197,400 | -3.7% | $109 / Sq Ft |
| 02/16/2018 02/16/18 | Price Changed | $204,900 | -2.4% | $113 / Sq Ft |
| 01/10/2018 01/10/18 | For Sale | $209,900 | -- | $116 / Sq Ft |
Tax History Compared to Growth
Tax History
| Year | Tax Paid | Tax Assessment Tax Assessment Total Assessment is a certain percentage of the fair market value that is determined by local assessors to be the total taxable value of land and additions on the property. | Land | Improvement |
|---|---|---|---|---|
| 2023 | $5,892 | $76,430 | $13,450 | $62,980 |
| 2022 | $5,981 | $71,030 | $12,500 | $58,530 |
| 2021 | $5,829 | $67,430 | $11,870 | $55,560 |
| 2020 | $5,674 | $65,400 | $11,510 | $53,890 |
| 2019 | $5,587 | $63,070 | $11,100 | $51,970 |
| 2018 | $6,227 | $60,350 | $10,620 | $49,730 |
| 2017 | $5,940 | $55,450 | $9,760 | $45,690 |
| 2016 | $5,884 | $52,960 | $9,320 | $43,640 |
| 2015 | $6,056 | $50,130 | $8,820 | $41,310 |
| 2014 | $5,391 | $47,210 | $8,310 | $38,900 |
| 2013 | $6,917 | $53,700 | $9,450 | $44,250 |
Agents Affiliated with this Home
-
Robyn Huffar

Seller's Agent in 2018
Robyn Huffar
Your Choice Real Estate Serv
(847) 347-6369
18 Total Sales
-
Hakan Sahsivar

Buyer's Agent in 2018
Hakan Sahsivar
HomeSmart Connect LLC
(847) 749-7372
3 in this area
211 Total Sales
Map
Source: Midwest Real Estate Data (MRED)
MLS Number: MRD09830245
APN: 01-13-104-037
- 2116 Glasgow Ct Unit 340D
- 2136 Camden Ln
- 1975 Mccormick Ln
- 4585 Zeppelin Dr
- 2121 Baldwin Ln
- 1920 Howe Ln
- 1623 Camberley Ct
- 1639 Colfax Ct Unit 3
- 460 Mayflower Ln Unit 3
- 1840 De Forest Ln
- 2363 Cove Dr
- 1475 Beaumont Cir
- 1772 Howe Ln
- 1812 Goddard Ln
- 1332 Beacon Ln
- 355 Wentworth Ln Unit 5
- 1821 Pastoral Ln
- 4675 Whitney Dr
- 4050 Bayside Dr
- 2240 Greenbay Dr
- 2100 Camden Ln
- 2106 Camden Ln Unit C2106
- 2102 Camden Ln
- 2104 Camden Ln Unit D2104
- 2108 Camden Ln
- 2105 Camden Ln
- 2107 Camden Ln
- 2108 Glasgow Ct
- 2104 Glasgow Ct
- 2104 Glasgow Ct
- 2104 Glasgow Ct Unit C-2104
- 2102 Glasgow Ct Unit A2102
- 2100 Glasgow Ct
- 2106 Glasgow Ct Unit D2106
- 2110 Camden Ln
- 2109 Camden Ln
- 2113 Camden Ln
- 2101 Camden Ln
- 2111 Camden Ln
- 2122 Camden Ln
