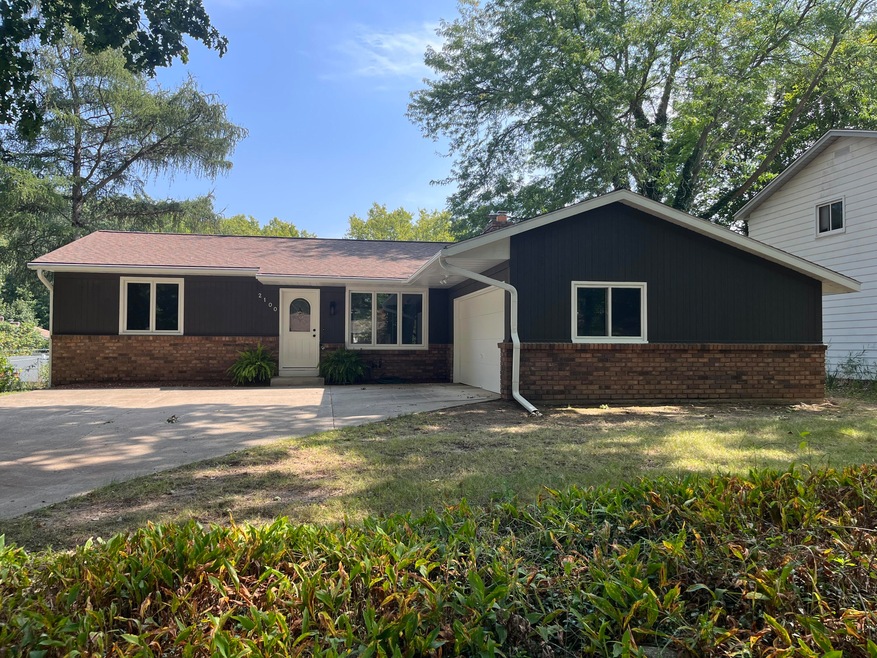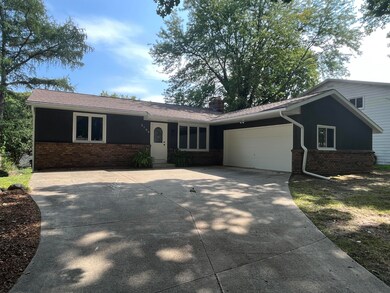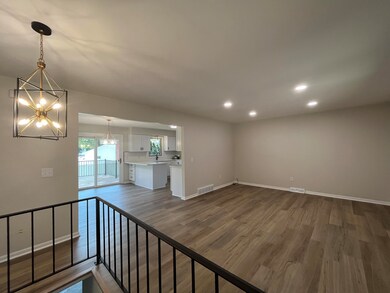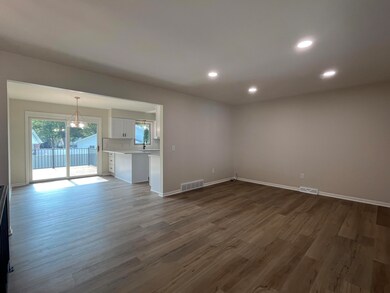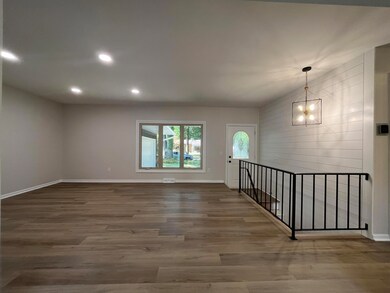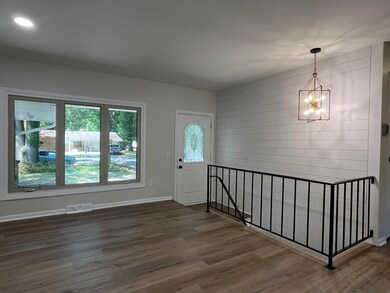
2100 Cherry Run Ct NW Grand Rapids, MI 49504
Westside Connection NeighborhoodHighlights
- Deck
- Porch
- Eat-In Kitchen
- Cul-De-Sac
- 2 Car Attached Garage
- Storm Windows
About This Home
As of September 2024The West Side is the Best Side... and this home is proof! This beautiful 4 bedroom, 2 bath home has recently been updated and is move-in-ready. The main floor offers a large living room, kitchen, dining space, two bedrooms, and a full bathroom. The finished walkout lower level offers a great family room/rec space, 2 bedrooms, a full bath, laundry, and tons of storage. You'll also enjoy a two stall garage. The list of updates include new exterior & interior paint, new flooring throughout, a brand new kitchen including fixtures & appliances, a new deck, new light fixtures throughout, and more! The mechanicals have all been replaced between 2019 and 2021, as well as the roof in 2018. All of this sits on a quiet cul-de-sac just a short drive to downtown, highways, dining, shopping, and more. MULTIPLE OFFERS RECEIVED. OFFER DEADLINE IS SATURDAY AUGUST 31, 2024 AT 6:00PM.
Last Buyer's Agent
Berkshire Hathaway HomeServices Michigan Real Estate (Main) License #6501277234

Home Details
Home Type
- Single Family
Est. Annual Taxes
- $2,376
Year Built
- Built in 1977
Lot Details
- 9,027 Sq Ft Lot
- Lot Dimensions are 70.62 x 130 x 70 x 125.64
- Cul-De-Sac
- Property is zoned Residential Imp, Residential Imp
Parking
- 2 Car Attached Garage
- Garage Door Opener
Home Design
- Brick Exterior Construction
- Shingle Roof
- Composition Roof
- Aluminum Siding
Interior Spaces
- 1,983 Sq Ft Home
- 1-Story Property
- Replacement Windows
- Insulated Windows
- Window Screens
- Recreation Room with Fireplace
- Finished Basement
- Walk-Out Basement
- Storm Windows
Kitchen
- Eat-In Kitchen
- Range
- Microwave
- Dishwasher
- Snack Bar or Counter
Flooring
- Carpet
- Tile
- Vinyl
Bedrooms and Bathrooms
- 4 Bedrooms | 2 Main Level Bedrooms
- 2 Full Bathrooms
Laundry
- Laundry on lower level
- Dryer
- Washer
- Sink Near Laundry
Outdoor Features
- Deck
- Patio
- Porch
Utilities
- Forced Air Heating and Cooling System
- Heating System Uses Natural Gas
- Phone Available
- Cable TV Available
Community Details
- Oakleigh Estates Subdivision
Ownership History
Purchase Details
Home Financials for this Owner
Home Financials are based on the most recent Mortgage that was taken out on this home.Purchase Details
Purchase Details
Purchase Details
Similar Homes in Grand Rapids, MI
Home Values in the Area
Average Home Value in this Area
Purchase History
| Date | Type | Sale Price | Title Company |
|---|---|---|---|
| Warranty Deed | $387,000 | Sun Title | |
| Warranty Deed | $225,000 | Sun Title Agency Of Michigan | |
| Warranty Deed | -- | -- | |
| Deed | $72,000 | -- |
Property History
| Date | Event | Price | Change | Sq Ft Price |
|---|---|---|---|---|
| 09/16/2024 09/16/24 | Sold | $387,000 | +6.1% | $195 / Sq Ft |
| 09/01/2024 09/01/24 | Pending | -- | -- | -- |
| 08/28/2024 08/28/24 | For Sale | $364,900 | -- | $184 / Sq Ft |
Tax History Compared to Growth
Tax History
| Year | Tax Paid | Tax Assessment Tax Assessment Total Assessment is a certain percentage of the fair market value that is determined by local assessors to be the total taxable value of land and additions on the property. | Land | Improvement |
|---|---|---|---|---|
| 2025 | $2,335 | $135,300 | $0 | $0 |
| 2024 | $2,335 | $135,000 | $0 | $0 |
| 2023 | $2,236 | $116,400 | $0 | $0 |
| 2022 | $2,249 | $108,700 | $0 | $0 |
| 2021 | $2,199 | $98,800 | $0 | $0 |
| 2020 | $2,102 | $92,500 | $0 | $0 |
| 2019 | $2,126 | $85,100 | $0 | $0 |
| 2018 | $2,126 | $80,100 | $0 | $0 |
| 2017 | $2,070 | $74,500 | $0 | $0 |
| 2016 | $2,095 | $68,700 | $0 | $0 |
| 2015 | $1,948 | $68,700 | $0 | $0 |
| 2013 | -- | $57,300 | $0 | $0 |
Agents Affiliated with this Home
-
Kyle Gummere
K
Seller's Agent in 2024
Kyle Gummere
Windpoint Realty LLC
(616) 293-0702
4 in this area
336 Total Sales
-
Sandie DeHamer
S
Buyer's Agent in 2024
Sandie DeHamer
Berkshire Hathaway HomeServices Michigan Real Estate (Main)
(616) 447-7005
2 in this area
84 Total Sales
Map
Source: Southwestern Michigan Association of REALTORS®
MLS Number: 24045229
APN: 41-13-09-476-040
- 1809 Woodside Trail NW Unit 45
- 2678 Richmond St NW
- 2024 Blue Bellway NW
- 1663 Oakleigh Woods Dr NW
- 2152 Meadowdale Dr NW
- 2625 Rolling Ridge Ln NW
- 1724 Sandra St NW
- 1243 Northrup Ave NW
- 1859 Oakleigh Ave NW
- 1507 Annie Ave NW
- 1460 Benning Ave NW
- 1327 Lamont Ave NW
- 1300 Lancaster Ave NW
- 1700 Bristol Ave NW
- 2446 Bristolwood Dr NW
- 1393 Stanwood St NW
- 1674 3 Mile Rd NW
- 1951 Leonard St NW
- 1819 Willis Ave NW
- 1290 Fay Ave NW
