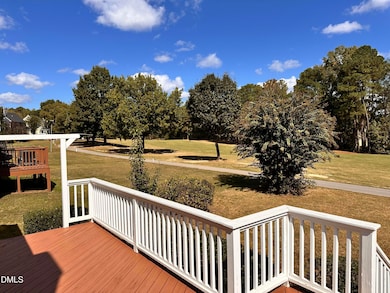2100 Laurel Valley Way Raleigh, NC 27604
Hedingham NeighborhoodEstimated payment $2,376/month
Highlights
- On Golf Course
- Deck
- Wood Flooring
- Clubhouse
- Vaulted Ceiling
- Community Pool
About This Home
Experience the best of one-level living with breathtaking golf course views at 2100 Laurel Valley Way! This charming 3-bedroom, 2-bath ranch home is perfectly situated along the lush fairways of the Hedingham golf course, offering a lifestyle of comfort and tranquility. As you step inside, you are drawn into the dramatic, vaulted family room, an inviting space anchored by a cozy fireplace that's perfect for relaxing evenings. This central living area is flooded with natural light and offers easy access to the expansive rear wood deck. This private outdoor oasis is where you'll spend countless hours savoring your morning coffee or unwinding at the end of the day, all while overlooking the serene golf course vistas. The thoughtful floor plan provides wonderful flexibility. The third bedroom, most recently utilized as a productive home office, adapts easily to your specific needs, whether for work, hobbies, or guest space. The home features a tasteful mix of classic hardwood, durable laminate, and plush carpeting throughout. Start your days greeting neighbors from the welcoming front stoop and enjoy the supreme convenience of an attached two-car garage, providing ample storage and easy entry into your home. Located in the vibrant Hedingham community, you have the option to pursue a separate membership for golf and other club amenities. This is a rare opportunity to secure a beautiful, single-story home with a premium view in a fantastic Raleigh location. Don't miss your chance to make this exceptional property your new sanctuary.
Home Details
Home Type
- Single Family
Est. Annual Taxes
- $2,970
Year Built
- Built in 1995
Lot Details
- 6,970 Sq Ft Lot
- On Golf Course
- Rectangular Lot
- Level Lot
- Property is zoned R-10
HOA Fees
- $165 Monthly HOA Fees
Parking
- 2 Car Attached Garage
- Garage Door Opener
Home Design
- Entry on the 1st floor
- Brick Foundation
- Combination Foundation
- Block Foundation
- Composition Roof
- Masonite
- Asphalt
Interior Spaces
- 1,560 Sq Ft Home
- 1-Story Property
- Vaulted Ceiling
- Double Pane Windows
- Family Room with Fireplace
- Golf Course Views
- Crawl Space
- Scuttle Attic Hole
Kitchen
- Electric Range
- Ice Maker
- Dishwasher
Flooring
- Wood
- Carpet
- Laminate
- Vinyl
Bedrooms and Bathrooms
- 3 Bedrooms
- 2 Full Bathrooms
- Primary bathroom on main floor
Schools
- Beaverdam Elementary School
- River Bend Middle School
- Knightdale High School
Utilities
- Cooling Available
- Heat Pump System
- Electric Water Heater
- Cable TV Available
Additional Features
- Central Living Area
- Deck
Listing and Financial Details
- Assessor Parcel Number 0206216
Community Details
Overview
- Association fees include insurance, ground maintenance, road maintenance
- Hedingham Community Association, Phone Number (919) 231-9050
- Firestone At Hedingham On The Neuse Subdivision
Amenities
- Clubhouse
Recreation
- Golf Course Community
- Community Pool
- Park
Map
Home Values in the Area
Average Home Value in this Area
Tax History
| Year | Tax Paid | Tax Assessment Tax Assessment Total Assessment is a certain percentage of the fair market value that is determined by local assessors to be the total taxable value of land and additions on the property. | Land | Improvement |
|---|---|---|---|---|
| 2025 | $2,837 | $322,956 | $66,000 | $256,956 |
| 2024 | $2,825 | $322,956 | $66,000 | $256,956 |
| 2023 | $2,669 | $242,985 | $60,000 | $182,985 |
| 2022 | $2,480 | $242,985 | $60,000 | $182,985 |
| 2021 | $2,384 | $242,985 | $60,000 | $182,985 |
| 2020 | $2,341 | $242,985 | $60,000 | $182,985 |
| 2019 | $2,144 | $183,250 | $50,400 | $132,850 |
| 2018 | $2,022 | $183,250 | $50,400 | $132,850 |
| 2017 | $1,926 | $183,250 | $50,400 | $132,850 |
| 2016 | $1,887 | $183,250 | $50,400 | $132,850 |
| 2015 | $2,025 | $193,616 | $52,800 | $140,816 |
| 2014 | $1,921 | $193,616 | $52,800 | $140,816 |
Purchase History
| Date | Type | Sale Price | Title Company |
|---|---|---|---|
| Deed | $142,500 | -- |
Source: Doorify MLS
MLS Number: 10130195
APN: 1735.18-30-2557-000
- 2044 Muirfield Village Way
- 2301 Laurel Valley Way
- 4656 Forest Highland Dr
- 4948 Southern Magnolia Dr
- 1961 Indianwood Ct
- 4733 Royal Troon Dr
- 2140 Thornblade Dr
- 4912 Fly Way Dr
- 5272 Eagle Trace Dr
- 2116 Metacomet Way
- 2036 Metacomet Way
- 1638 Oakland Hills Way
- 1815 Crystal Downs Ln
- 2041 Persimmon Ridge Dr
- 2000 Metacomet Way
- 1928 Shadow Glen Dr
- 1626 Oakland Hills Way
- 2013 Turtle Point Dr
- 5367 Cog Hill Ct
- 4708 Thurmount Place
- 2021 Shadow Creek Dr
- 2316 Laurel Valley Way
- 4923 Southern Magnolia Dr
- 1900 Spanish Bay Ct
- 1921 Spanish Bay Ct
- 5351 Cog Hill Ct
- 1940 Shadow Glen Dr
- 2000 Persimmon Ridge Dr
- 2129 Ventana Ln
- 2215 Turtle Point Dr
- 1728 Kingston Heath Way Unit 1
- 2316 Sapphire Valley Dr
- 1800 Sagamore Ct
- 1720 Sagamore Ct
- 2337 Sapphire Valley Dr
- 2404 Bay Harbor Dr
- 2444 Pumpkin Ridge Way
- 2630 Blackwolf Run Ln
- 2231 Lazy River Dr
- 4504 Bartholomew Cir



