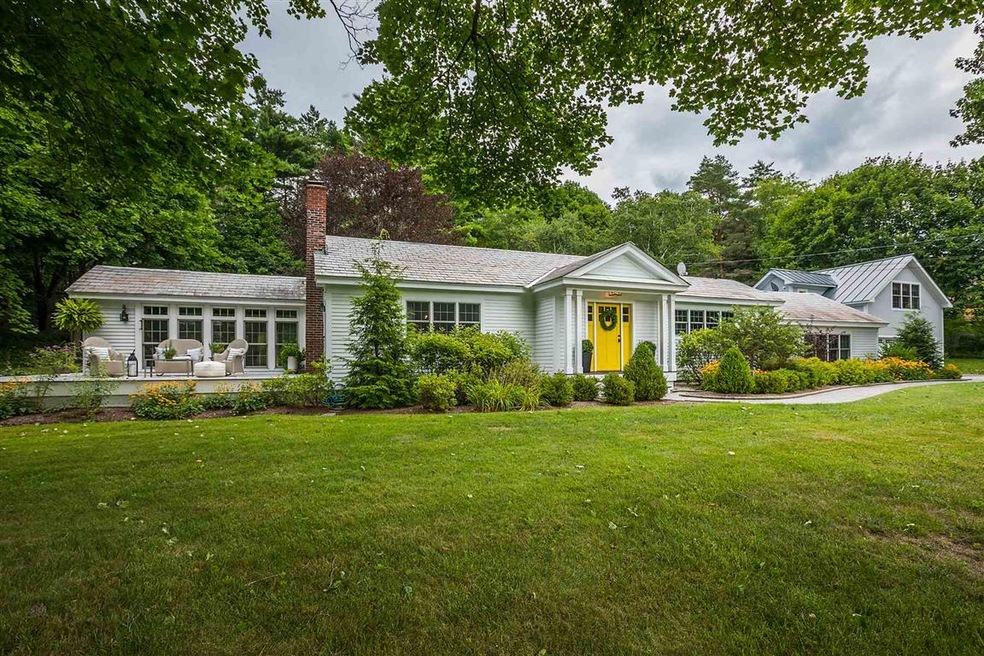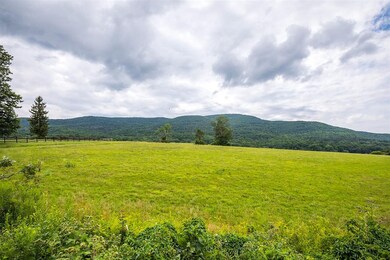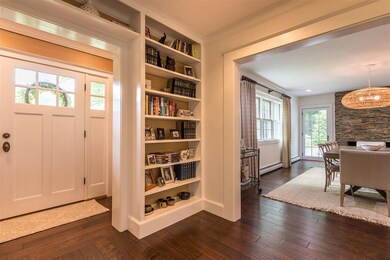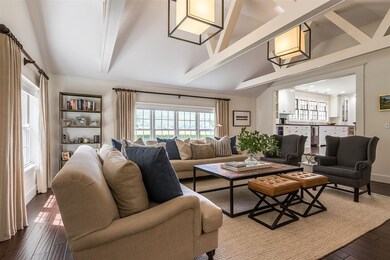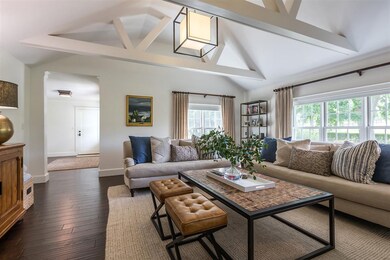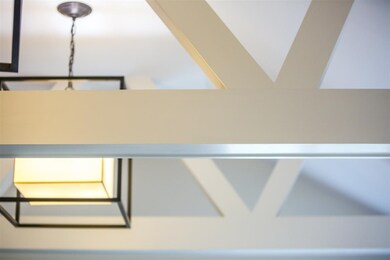
2100 Monument Ave Bennington, VT 05201
Estimated Value: $579,000 - $816,846
Highlights
- 1.97 Acre Lot
- Wood Burning Stove
- Radiant Floor
- Countryside Views
- Cathedral Ceiling
- Walk-In Pantry
About This Home
As of March 2021Stunning Monument Avenue home offers unparalleled craftsmanship and exceptional style! This Ranch inspired design is truly remarkable inside and out. Features include cook's kitchen, soapstone counter tops, stainless appliances, large windows provide plenty of natural lighting, expansive dining room, vaulted beamed great room (great for entertaining), light filled sun room with fireplace and exceptional mill-work, gorgeous master suite, three additional bedrooms den/ office storage, plus STUNNING mountain and meadow views. A must see.
Last Agent to Sell the Property
Four Seasons Sotheby's Int'l Realty License #082.0007139 Listed on: 08/11/2020

Last Buyer's Agent
Four Seasons Sotheby's Int'l Realty License #082.0007139 Listed on: 08/11/2020

Home Details
Home Type
- Single Family
Est. Annual Taxes
- $8,528
Year Built
- Built in 1947
Lot Details
- 1.97 Acre Lot
- Level Lot
Parking
- 2 Car Attached Garage
Home Design
- Concrete Foundation
- Wood Frame Construction
- Slate Roof
- Metal Roof
- Clap Board Siding
Interior Spaces
- 1-Story Property
- Cathedral Ceiling
- Ceiling Fan
- Wood Burning Stove
- Gas Fireplace
- Drapes & Rods
- Blinds
- Window Screens
- Countryside Views
Kitchen
- Walk-In Pantry
- Gas Range
- Range Hood
- Microwave
- Dishwasher
- Wine Cooler
- Disposal
Flooring
- Wood
- Carpet
- Radiant Floor
- Laminate
- Slate Flooring
- Ceramic Tile
Bedrooms and Bathrooms
- 4 Bedrooms
- Walk-In Closet
Laundry
- Laundry on main level
- Dryer
- Washer
Unfinished Basement
- Connecting Stairway
- Interior Basement Entry
- Sump Pump
- Basement Storage
Home Security
- Carbon Monoxide Detectors
- Fire and Smoke Detector
Utilities
- Cooling System Mounted In Outer Wall Opening
- Window Unit Cooling System
- Dehumidifier
- Baseboard Heating
- Heating System Uses Oil
- Heating System Uses Wood
- 200+ Amp Service
- Drilled Well
- Water Purifier
- Septic Tank
- High Speed Internet
- Phone Available
- Satellite Dish
Additional Features
- ENERGY STAR/CFL/LED Lights
- Patio
Ownership History
Purchase Details
Similar Homes in Bennington, VT
Home Values in the Area
Average Home Value in this Area
Purchase History
| Date | Buyer | Sale Price | Title Company |
|---|---|---|---|
| Noyes Jeffrey W | $150,000 | -- |
Property History
| Date | Event | Price | Change | Sq Ft Price |
|---|---|---|---|---|
| 03/01/2021 03/01/21 | Sold | $635,000 | -2.3% | $191 / Sq Ft |
| 10/13/2020 10/13/20 | Pending | -- | -- | -- |
| 08/11/2020 08/11/20 | For Sale | $650,000 | -- | $195 / Sq Ft |
Tax History Compared to Growth
Tax History
| Year | Tax Paid | Tax Assessment Tax Assessment Total Assessment is a certain percentage of the fair market value that is determined by local assessors to be the total taxable value of land and additions on the property. | Land | Improvement |
|---|---|---|---|---|
| 2024 | $11,553 | $328,400 | $68,500 | $259,900 |
| 2023 | $10,758 | $328,400 | $68,500 | $259,900 |
| 2022 | $8,120 | $318,700 | $68,500 | $250,200 |
| 2021 | $5,207 | $318,700 | $68,500 | $250,200 |
| 2020 | $7,322 | $318,700 | $68,500 | $250,200 |
| 2019 | $6,962 | $318,700 | $68,500 | $250,200 |
| 2018 | $6,846 | $318,700 | $68,500 | $250,200 |
| 2016 | $6,811 | $318,700 | $68,500 | $250,200 |
Agents Affiliated with this Home
-
Moira Spivey

Seller's Agent in 2021
Moira Spivey
Four Seasons Sotheby's Int'l Realty
(802) 362-4551
29 in this area
64 Total Sales
Map
Source: PrimeMLS
MLS Number: 4821882
APN: (015)60-50-28-00
- 34 Southshire Dr
- 245 Southshire Dr
- 77 Fuller Rd W
- 4 Pine Rd
- 519 South St
- 197 Crescent Blvd
- 305 Weeks St
- 198 Weeks St
- 115 Jefferson Ave
- 221 Grandview St
- 120 Imperial Ave
- 423 Main St
- 338 Main St
- 218 Union St
- 339 Chester Knoll Dr
- 113 Depot St
- 321 Chester Knoll Dr
- 273 Union St
- 106 Park St Unit 1
- 130 Morgan St
- 2100 Monument Ave
- 2166 Monument Ave
- 2199 Monument Ave
- 63 Southshire Dr
- 117 Southshire Dr
- 109 Southshire Dr
- 107 Southshire Dr
- 106 Southshire Dr
- 1944 Monument Ave
- 2298 Monument Ave
- 179 Southshire Dr
- 78 N Terrace Dr
- 88 Southshire Dr
- 2323 Monument Ave
- 657 Us Route 7 S
- 657 U S 7
- 116 N Terrace Dr
- 116 N Terrace Dr
- 593 Us Route 7 S
- 47 N Terrace Dr
