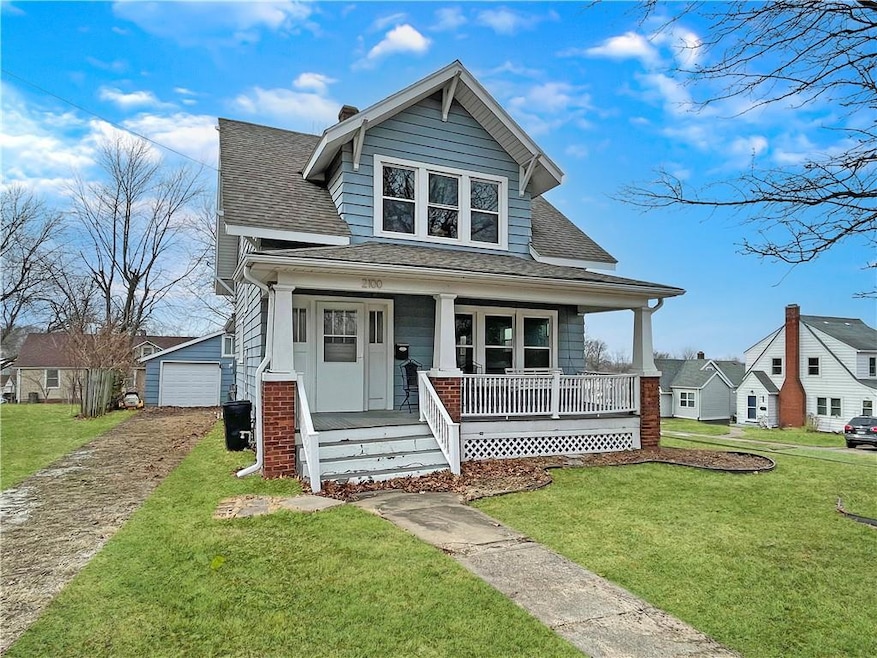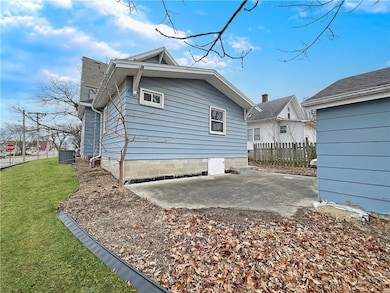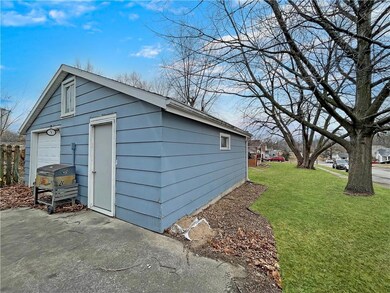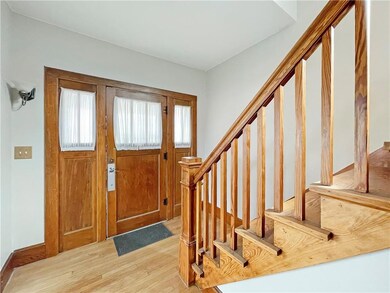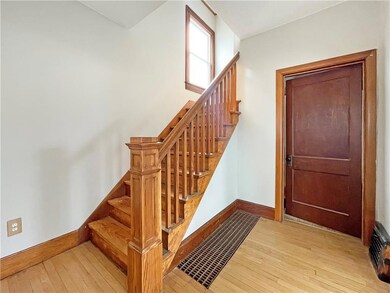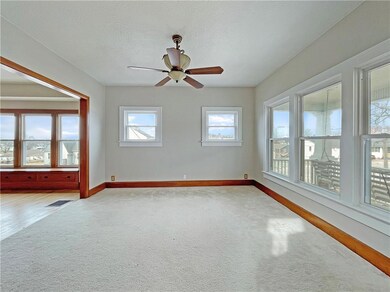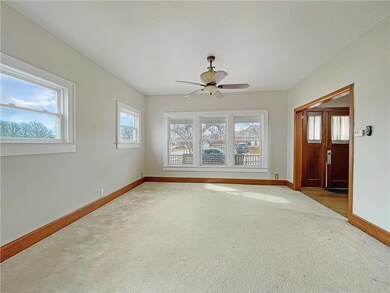
2100 N Elm St Higginsville, MO 64037
Highlights
- Craftsman Architecture
- Main Floor Bedroom
- No HOA
- Wood Flooring
- Corner Lot
- Formal Dining Room
About This Home
As of May 2025Charming Craftsman Style home has a lot to offer sitting on a corner lot, quiet neighborhood, covered front porch, patio in rear of the home with a detached garage and workshop. The entry of the home is very inviting, nice hardwood floors, beautiful woodwork, window seat in dining room, thermal windows, some updated lighting w a bedroom on the main level. Very Spacious Home
Last Agent to Sell the Property
RE/MAX Central Brokerage Phone: 660-238-7629 License #2001029099 Listed on: 11/22/2024

Last Buyer's Agent
RE/MAX Central Brokerage Phone: 660-238-7629 License #2001029099 Listed on: 11/22/2024

Home Details
Home Type
- Single Family
Est. Annual Taxes
- $700
Year Built
- Built in 1930
Lot Details
- 7,500 Sq Ft Lot
- Lot Dimensions are 50 x 150
- East Facing Home
- Corner Lot
Parking
- 1 Car Detached Garage
- Inside Entrance
- Front Facing Garage
Home Design
- Craftsman Architecture
- Traditional Architecture
- Composition Roof
- Metal Siding
Interior Spaces
- 1,494 Sq Ft Home
- 1.5-Story Property
- Ceiling Fan
- Thermal Windows
- Formal Dining Room
- Storm Doors
Kitchen
- Built-In Electric Oven
- Free-Standing Electric Oven
- Wood Stained Kitchen Cabinets
Flooring
- Wood
- Carpet
- Tile
Bedrooms and Bathrooms
- 3 Bedrooms
- Main Floor Bedroom
- 2 Full Bathrooms
Unfinished Basement
- Basement Fills Entire Space Under The House
- Laundry in Basement
Utilities
- Central Air
- Satellite Dish
Additional Features
- Porch
- City Lot
Community Details
- No Home Owners Association
Listing and Financial Details
- Assessor Parcel Number 16-1.0-01-1-002-109.000
- $0 special tax assessment
Ownership History
Purchase Details
Home Financials for this Owner
Home Financials are based on the most recent Mortgage that was taken out on this home.Purchase Details
Home Financials for this Owner
Home Financials are based on the most recent Mortgage that was taken out on this home.Purchase Details
Home Financials for this Owner
Home Financials are based on the most recent Mortgage that was taken out on this home.Similar Homes in Higginsville, MO
Home Values in the Area
Average Home Value in this Area
Purchase History
| Date | Type | Sale Price | Title Company |
|---|---|---|---|
| Warranty Deed | -- | Truman Title | |
| Warranty Deed | -- | Misc Company | |
| Warranty Deed | -- | -- |
Mortgage History
| Date | Status | Loan Amount | Loan Type |
|---|---|---|---|
| Open | $151,701 | New Conventional | |
| Previous Owner | $130,688 | Stand Alone Refi Refinance Of Original Loan | |
| Previous Owner | $75,200 | New Conventional |
Property History
| Date | Event | Price | Change | Sq Ft Price |
|---|---|---|---|---|
| 05/08/2025 05/08/25 | Sold | -- | -- | -- |
| 03/05/2025 03/05/25 | Pending | -- | -- | -- |
| 12/30/2024 12/30/24 | Price Changed | $164,500 | -6.0% | $110 / Sq Ft |
| 12/24/2024 12/24/24 | For Sale | $175,000 | 0.0% | $117 / Sq Ft |
| 12/17/2024 12/17/24 | Pending | -- | -- | -- |
| 11/22/2024 11/22/24 | For Sale | $175,000 | -- | $117 / Sq Ft |
Tax History Compared to Growth
Tax History
| Year | Tax Paid | Tax Assessment Tax Assessment Total Assessment is a certain percentage of the fair market value that is determined by local assessors to be the total taxable value of land and additions on the property. | Land | Improvement |
|---|---|---|---|---|
| 2024 | $689 | $9,566 | $0 | $0 |
| 2023 | $679 | $9,566 | $0 | $0 |
| 2022 | $674 | $9,566 | $0 | $0 |
| 2021 | $699 | $9,566 | $0 | $0 |
| 2020 | $699 | $9,472 | $0 | $0 |
| 2019 | $664 | $9,472 | $0 | $0 |
| 2018 | $647 | $9,472 | $0 | $0 |
| 2017 | $647 | $9,472 | $0 | $0 |
| 2016 | $754 | $55,390 | $10,000 | $45,390 |
| 2012 | -- | $55,580 | $10,000 | $45,580 |
Agents Affiliated with this Home
-
Monica Ritter

Seller's Agent in 2025
Monica Ritter
RE/MAX Central
(660) 238-7629
115 in this area
247 Total Sales
Map
Source: Heartland MLS
MLS Number: 2521032
APN: 16-1.0-01-1-002-109.000
- 1404 N Main St
- 1407 N Main St
- 301 W 18th St
- 303 W 18th St
- 1881 Willow Tree Ct
- 845 Willow Tree Ct
- 211 W 22nd St
- 2013 Lipper Ave
- 863 Willow Tree Ct
- 411 W 22nd St
- 310 W 23rd St
- 601 W 22nd St
- 11 E 23rd St
- 107 W 23rd St
- 2304 Walnut St
- 304 W 23rd St
- 20928 Missouri 20
- 202 W 24th St
- 407 W 23rd St
- 2103 Plum St
