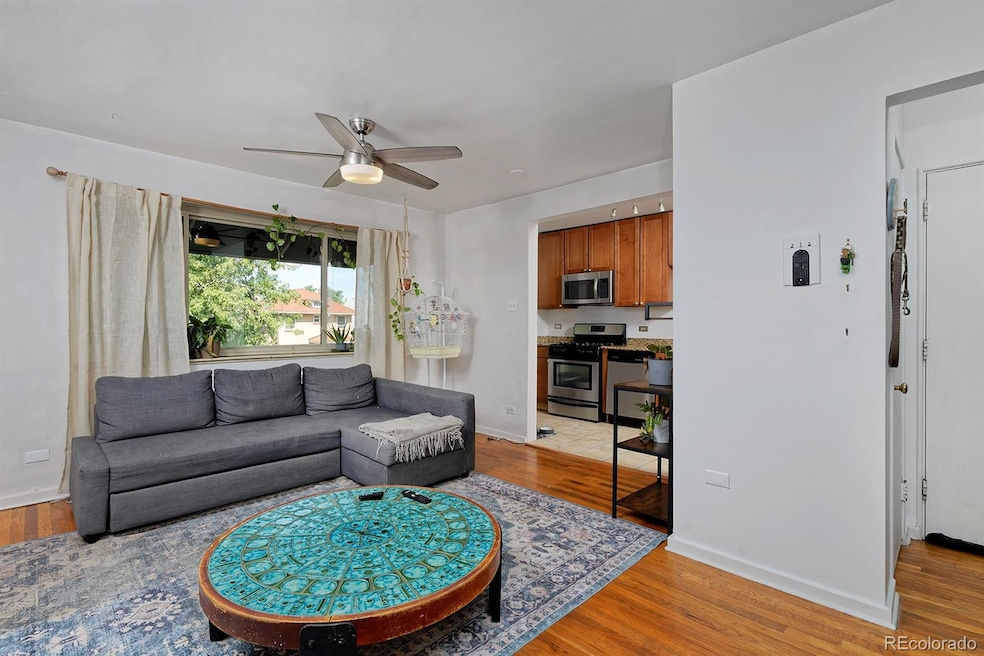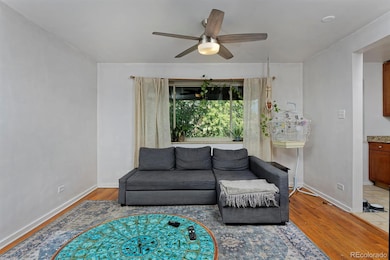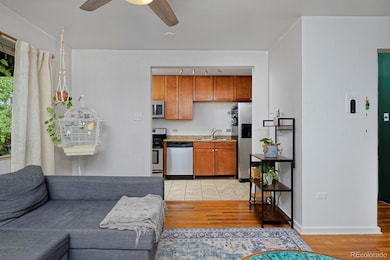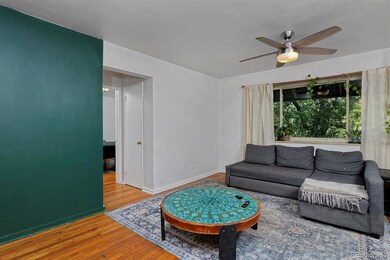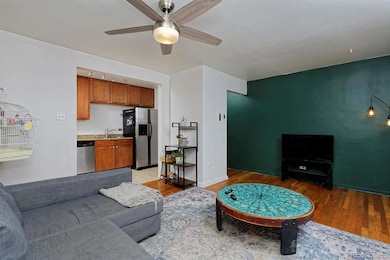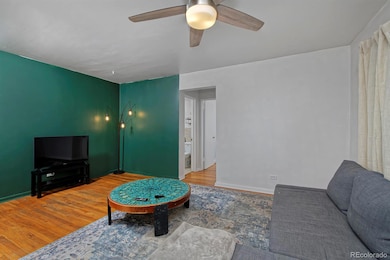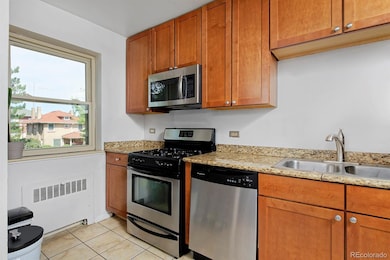2100 N Franklin St Unit 7 Denver, CO 80205
City Park West NeighborhoodEstimated payment $1,870/month
Highlights
- Open Floorplan
- Contemporary Architecture
- Granite Countertops
- East High School Rated A
- End Unit
- Walk-In Closet
About This Home
Where Urban Energy Meets Parkside Serenity — Imagine waking up in the heart of Denver, where the buzz of downtown meets the calm, tree-lined streets of City Park. This stunning condo at 2100 N Franklin Street is more than just a home—it's a lifestyle. Enter to find a unique blend of modern finishes with effortless comfort. Natural light spills through large windows, illuminating open living spaces that invite both quiet mornings and lively evenings. High ceilings, sleek floors, and a gourmet kitchen make it easy to entertain—or to simply unwind among this pristine and historic neighborhood. Just a few blocks from your front door, City Park unfolds in all its green, expansive glory. Sip your morning coffee while watching the sunrise over the Denver skyline and spend your weekends exploring the Denver Zoo and the Museum of Nature and Science, both nestled within the park. Your new home is also conveniently adjacent to a curated mix of local favorite restaurants, shops & bars. Craving culture? You're minutes from live jazz at Dazzle, exhibits at the Denver Art Museum, or a night out in RiNo or Capitol Hill. Whether you're commuting downtown or working from home, this location makes everything feel within reach — vibrant, yet peacefully serene. At 2100 Franklin, you're not just buying a condo. You're tapping into the rhythm of one of Denver's most iconic neighborhoods—where skyline views meet green space, and every corner holds something to discover. Come see what life feels like when the delicate balance of the city and the park are both your backyard.
Listing Agent
J David Real Estate LLC Brokerage Phone: 720-404-4614 License #100039916 Listed on: 08/16/2025
Property Details
Home Type
- Condominium
Est. Annual Taxes
- $1,008
Year Built
- Built in 1951
HOA Fees
- $406 Monthly HOA Fees
Home Design
- Contemporary Architecture
- Entry on the 2nd floor
- Brick Exterior Construction
Interior Spaces
- 650 Sq Ft Home
- 1-Story Property
- Open Floorplan
- Living Room
Kitchen
- Oven
- Range
- Microwave
- Dishwasher
- Granite Countertops
Bedrooms and Bathrooms
- 1 Main Level Bedroom
- Walk-In Closet
- 1 Full Bathroom
Schools
- Whittier E-8 Elementary And Middle School
- East High School
Additional Features
- End Unit
- Forced Air Heating System
Listing and Financial Details
- Exclusions: Seller's Personal Property
- Assessor Parcel Number 2351-40-024
Community Details
Overview
- Association fees include gas, heat, insurance, ground maintenance, maintenance structure, sewer, snow removal, trash, water
- Cap Management Association, Phone Number (303) 832-2971
- Low-Rise Condominium
- City Park West Subdivision
Amenities
- Laundry Facilities
Pet Policy
- Pets Allowed
Map
Home Values in the Area
Average Home Value in this Area
Tax History
| Year | Tax Paid | Tax Assessment Tax Assessment Total Assessment is a certain percentage of the fair market value that is determined by local assessors to be the total taxable value of land and additions on the property. | Land | Improvement |
|---|---|---|---|---|
| 2024 | $1,008 | $12,730 | $2,530 | $10,200 |
| 2023 | $986 | $12,730 | $2,530 | $10,200 |
| 2022 | $1,170 | $14,710 | $2,620 | $12,090 |
| 2021 | $1,130 | $15,140 | $2,700 | $12,440 |
| 2020 | $1,118 | $15,070 | $2,490 | $12,580 |
| 2019 | $1,087 | $15,070 | $2,490 | $12,580 |
| 2018 | $951 | $12,290 | $2,300 | $9,990 |
| 2017 | $948 | $12,290 | $2,300 | $9,990 |
| 2016 | $712 | $8,730 | $1,385 | $7,345 |
| 2015 | $682 | $9,430 | $1,385 | $8,045 |
| 2014 | $464 | $5,590 | $1,512 | $4,078 |
Property History
| Date | Event | Price | List to Sale | Price per Sq Ft | Prior Sale |
|---|---|---|---|---|---|
| 08/16/2025 08/16/25 | For Sale | $262,000 | -0.6% | $403 / Sq Ft | |
| 08/09/2024 08/09/24 | Sold | $263,500 | -2.0% | $405 / Sq Ft | View Prior Sale |
| 06/23/2024 06/23/24 | For Sale | $269,000 | -- | $414 / Sq Ft |
Purchase History
| Date | Type | Sale Price | Title Company |
|---|---|---|---|
| Warranty Deed | $263,500 | Fitco | |
| Warranty Deed | $250,000 | -- | |
| Warranty Deed | $82,500 | Land Title Guarantee Company |
Mortgage History
| Date | Status | Loan Amount | Loan Type |
|---|---|---|---|
| Open | $7,920 | New Conventional | |
| Open | $255,595 | New Conventional | |
| Previous Owner | $66,000 | Purchase Money Mortgage |
Source: REcolorado®
MLS Number: 3190168
APN: 2351-40-024
- 2100 N Franklin St Unit 20
- 2100 N Franklin St Unit 8
- 2100 N Franklin St Unit 12
- 2100 N Humboldt St Unit 205
- 1617 E 22nd Ave
- 2239 N Williams St
- 2300 N Williams St
- 1833 N Williams St Unit 206
- 1833 N Williams St Unit 101
- 1833 N Williams St Unit 307
- 1833 N Williams St Unit 306
- 2047 N Race St
- 1815 N Williams St
- 1760 N Franklin St Unit 5
- 2435 N Gilpin St
- 2311 N Marion St
- 2139 N Downing St
- 2023 E 20th Ave
- 1860 Race St
- 2514 N Humboldt St
- 2100 Franklin St Unit 14
- 2150-2170 Franklin St
- 2100 N Humboldt St
- 2227 N Gilpin St Unit Down
- 2225 N Gilpin St
- 1915 E 21st Ave
- 1833 N Williams St Unit 303
- 1833 N Williams St Unit 504
- 1833 N Williams St Unit 401
- 1333 E 17th Ave
- 2054 Emerson St
- 2415 N Vine St
- 2415 N Vine St
- 2260 E 22nd Ave
- 1652 Lafayette St Unit 4
- 1280 E 17th Ave
- 1614 N Gilpin St
- 1601 Park Ave Unit 201
- 2250 S Clarkson St
- 1705 Gaylord St Unit 205
