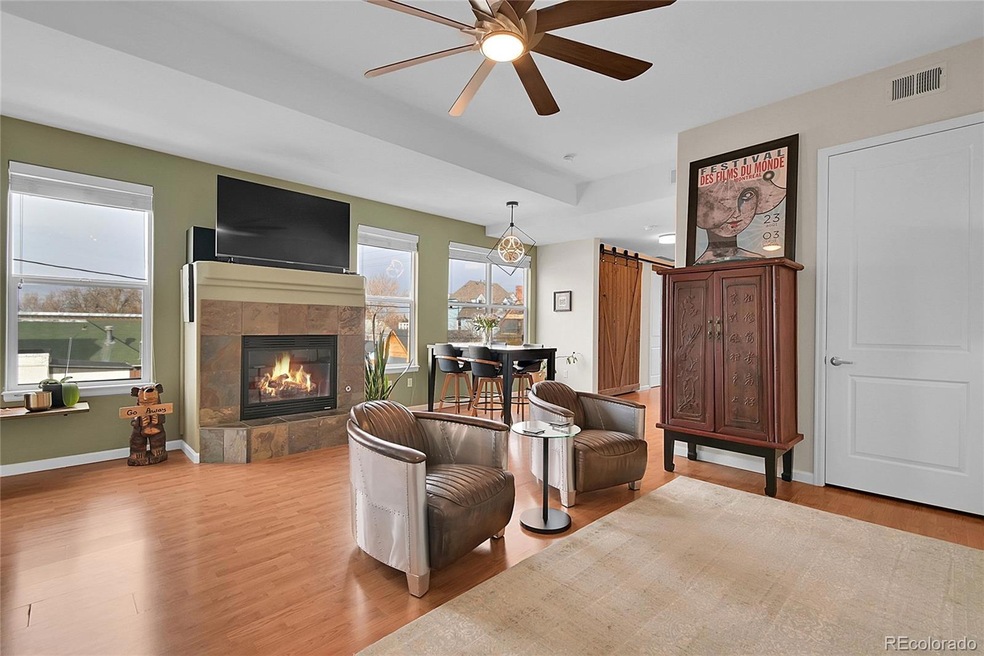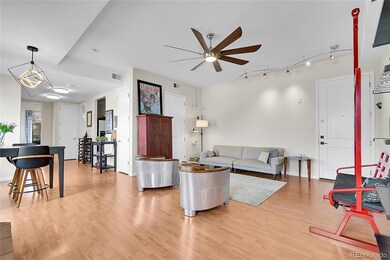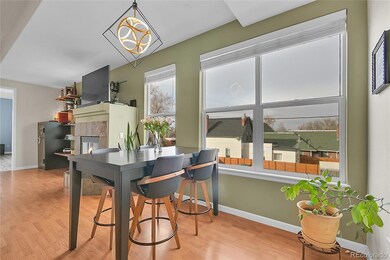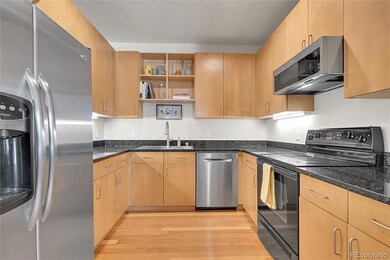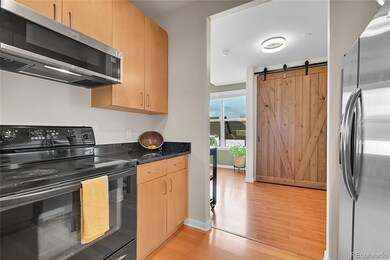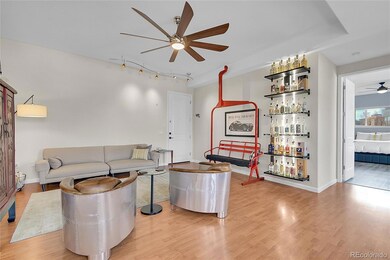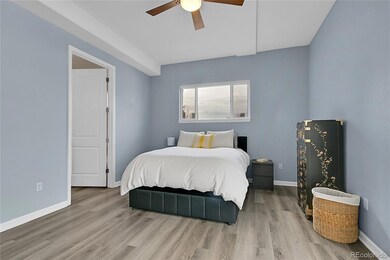2100 N Humboldt St Unit 205 Denver, CO 80205
City Park West NeighborhoodEstimated payment $3,680/month
Highlights
- Primary Bedroom Suite
- City View
- Open Floorplan
- East High School Rated A
- 0.49 Acre Lot
- Contemporary Architecture
About This Home
Experience elevated urban living in this exceptional luxury condo, perfectly positioned in one of the city's most coveted neighborhoods. High ceilings, rich wood flooring, and a sleek gas fireplace set a sophisticated tone, while walls of windows invite in extraordinary natural light throughout the day. The open-concept living and dining spaces flow effortlessly, anchored by a refreshed kitchen featuring a new dishwasher, microwave, and sink. New lighting elevates every room, and a discreet barn door reveals the in-unit laundry-smart, stylish, and functional. The serene primary suite feels like a private retreat, offering a stunning framed view of the skyline, a Juliette balcony, a large closet, and motorized blackout shades for ultimate comfort. The spa-caliber five-piece bath includes a deep soaking tub and thoughtful finishes. A second bedroom-with its own private terrace and dual closets-creates the perfect guest suite, office, or creative space. Two deeded parking spaces, a dedicated 4' x 8' storage unit, and consistently easy street parking make day-to-day life effortless. The HOA covers water and sewer for added convenience. Set just moments from City Park, top restaurants, nightlife, fitness centers, boutiques, and everyday essentials, this location embodies walkable luxury. The owners adore the community vibe and vibrant energy that surrounds you at every turn. A refined sanctuary in the heart of it all-rarely available and impossible to replicate.
Listing Agent
Coldwell Banker Realty 14 Brokerage Email: info@thebernardigroup.com,303-402-6000 Listed on: 11/21/2025

Property Details
Home Type
- Condominium
Est. Annual Taxes
- $2,882
Year Built
- Built in 2003
Lot Details
- 1 Common Wall
HOA Fees
- $330 Monthly HOA Fees
Parking
- Subterranean Parking
- Secured Garage or Parking
Home Design
- Contemporary Architecture
- Entry on the 2nd floor
- Brick Exterior Construction
- Composition Roof
Interior Spaces
- 1,429 Sq Ft Home
- 1-Story Property
- Open Floorplan
- Living Room with Fireplace
- Dining Room
- Wood Flooring
- City Views
Kitchen
- Oven
- Cooktop
- Microwave
- Dishwasher
- Disposal
Bedrooms and Bathrooms
- 2 Main Level Bedrooms
- Primary Bedroom Suite
Laundry
- Laundry Room
- Dryer
- Washer
Outdoor Features
- Balcony
- Covered Patio or Porch
Schools
- Harrington Elementary School
- Dsst: Cole Middle School
- East High School
Utilities
- Forced Air Heating and Cooling System
- Natural Gas Connected
- Cable TV Available
Listing and Financial Details
- Exclusions: Seller's personal property
- Assessor Parcel Number 2353-01-032
Community Details
Overview
- Association fees include sewer, water
- Market Street Management Association, Phone Number (303) 595-8710
- Low-Rise Condominium
- Uptown Lofts Community
- City Park West Subdivision
Pet Policy
- Dogs and Cats Allowed
Additional Features
- Card or Code Access
- Elevator
Map
Home Values in the Area
Average Home Value in this Area
Tax History
| Year | Tax Paid | Tax Assessment Tax Assessment Total Assessment is a certain percentage of the fair market value that is determined by local assessors to be the total taxable value of land and additions on the property. | Land | Improvement |
|---|---|---|---|---|
| 2024 | $2,882 | $36,390 | $2,370 | $34,020 |
| 2023 | $2,820 | $36,390 | $2,370 | $34,020 |
| 2022 | $2,760 | $34,710 | $2,450 | $32,260 |
| 2021 | $2,665 | $35,710 | $2,520 | $33,190 |
| 2020 | $2,484 | $33,480 | $2,330 | $31,150 |
| 2019 | $2,414 | $33,480 | $2,330 | $31,150 |
| 2018 | $2,430 | $31,410 | $2,150 | $29,260 |
| 2017 | $2,423 | $31,410 | $2,150 | $29,260 |
| 2016 | $2,249 | $27,580 | $1,297 | $26,283 |
| 2015 | $2,155 | $27,580 | $1,297 | $26,283 |
| 2014 | $1,865 | $22,450 | $1,433 | $21,017 |
Property History
| Date | Event | Price | List to Sale | Price per Sq Ft | Prior Sale |
|---|---|---|---|---|---|
| 11/21/2025 11/21/25 | For Sale | $589,000 | +2.6% | $412 / Sq Ft | |
| 01/25/2023 01/25/23 | Sold | $573,900 | +0.7% | $385 / Sq Ft | View Prior Sale |
| 12/28/2022 12/28/22 | Pending | -- | -- | -- | |
| 12/26/2022 12/26/22 | Price Changed | $569,900 | -0.9% | $383 / Sq Ft | |
| 11/29/2022 11/29/22 | Price Changed | $575,000 | -0.7% | $386 / Sq Ft | |
| 10/07/2022 10/07/22 | For Sale | $579,000 | -- | $389 / Sq Ft |
Purchase History
| Date | Type | Sale Price | Title Company |
|---|---|---|---|
| Special Warranty Deed | $573,900 | Land Title | |
| Quit Claim Deed | -- | -- | |
| Quit Claim Deed | -- | None Available | |
| Warranty Deed | $332,000 | Land Title Guarantee Company | |
| Special Warranty Deed | $246,000 | Security Title | |
| Trustee Deed | -- | None Available | |
| Warranty Deed | $368,390 | Title America | |
| Quit Claim Deed | -- | Title America | |
| Quit Claim Deed | -- | Title America |
Mortgage History
| Date | Status | Loan Amount | Loan Type |
|---|---|---|---|
| Open | $469,900 | New Conventional | |
| Previous Owner | $238,620 | FHA | |
| Previous Owner | $73,678 | Stand Alone Second | |
| Previous Owner | $294,712 | Fannie Mae Freddie Mac |
Source: REcolorado®
MLS Number: 7622365
APN: 2353-01-032
- 2100 N Franklin St Unit 7
- 2100 N Franklin St Unit 20
- 2100 N Franklin St Unit 8
- 2100 N Franklin St Unit 12
- 1617 E 22nd Ave
- 2239 N Williams St
- 2139 N Downing St
- 2311 N Marion St
- 2300 N Williams St
- 1833 N Williams St Unit 206
- 1833 N Williams St Unit 101
- 1833 N Williams St Unit 307
- 1833 N Williams St Unit 306
- 1815 N Williams St
- 1760 N Franklin St Unit 5
- 2047 N Race St
- 2435 N Gilpin St
- 924 E 22nd Ave
- 2201 N Ogden St Unit 1
- 1337 E 17th Ave
- 2100 N Humboldt St
- 2100 Franklin St Unit 14
- 2150-2170 Franklin St
- 2227 N Gilpin St Unit Down
- 2225 N Gilpin St
- 1833 N Williams St Unit 303
- 1915 E 21st Ave
- 1833 N Williams St Unit 504
- 1833 N Williams St Unit 401
- 2054 Emerson St
- 1333 E 17th Ave
- 2250 S Clarkson St
- 1280 E 17th Ave
- 1652 Lafayette St Unit 4
- 2415 N Vine St
- 2415 N Vine St
- 1601 Park Ave Unit 201
- 1614 N Gilpin St
- 815 E 18th Ave
- 2260 E 22nd Ave
