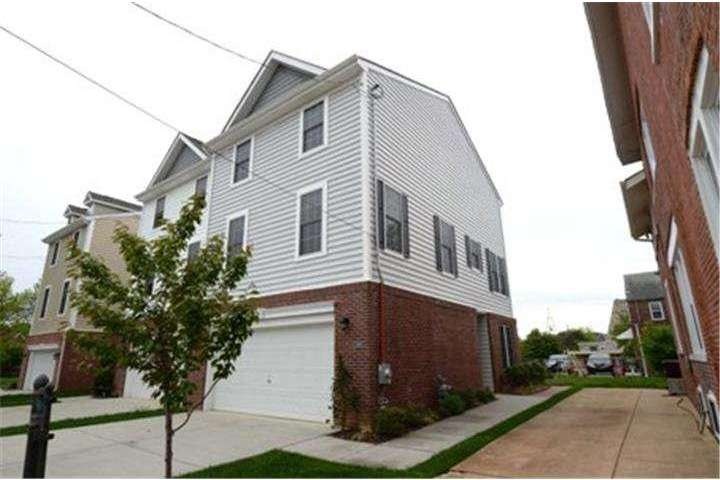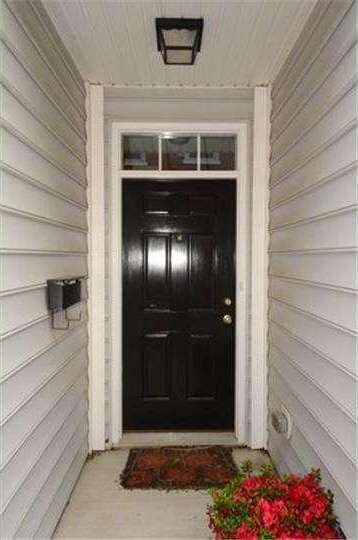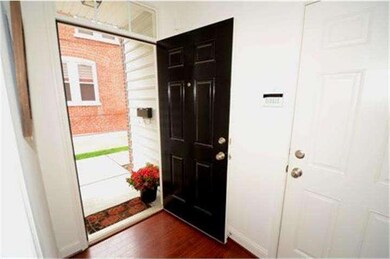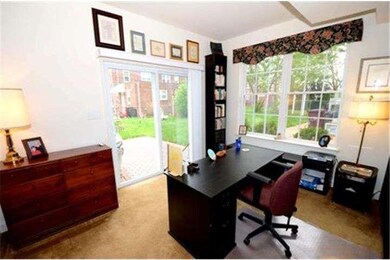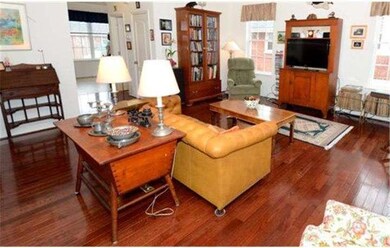
2100 Pyle St Wilmington, DE 19805
The Flats NeighborhoodEstimated Value: $337,000 - $461,000
Highlights
- Traditional Architecture
- Wood Flooring
- 1 Fireplace
- Cathedral Ceiling
- Attic
- 4-minute walk to Woodlawn Park
About This Home
As of October 20141st resale in premier location of Bancroft Square. 5 yr young Benchmark built townhouse steps off Bancroft Pkwy and walkable to Union St pubs/amenities. 3 BRs, 2 Bath semi-detached with hardwd floored great rm, sleek kitchen with dining area and MBR w/ private bath & 2 W/I closets. 9 ft. ceilings 1st & 2nd flrs. Ground level study or BR with W/I closet and sliders to private patio with retractable motorized awning. Full sun exposure from south (back) with no bldg behind. The luxury of nearly new & 2 car garage w/ all city conveniences. A rare find. Note: Pyle St has no Street Sign ? between 3rd and 2nd off parkway.
Last Agent to Sell the Property
BHHS Fox & Roach - Hockessin License #5005764 Listed on: 05/19/2014

Townhouse Details
Home Type
- Townhome
Est. Annual Taxes
- $2,598
Year Built
- Built in 2009
Lot Details
- 2,614 Sq Ft Lot
- North Facing Home
- Back Yard
- Property is in good condition
Parking
- 2 Car Attached Garage
- 2 Open Parking Spaces
Home Design
- Semi-Detached or Twin Home
- Traditional Architecture
- Vinyl Siding
Interior Spaces
- 2,025 Sq Ft Home
- Property has 3 Levels
- Cathedral Ceiling
- Ceiling Fan
- 1 Fireplace
- Living Room
- Dining Room
- Home Security System
- Laundry on upper level
- Attic
Kitchen
- Butlers Pantry
- Self-Cleaning Oven
- Built-In Microwave
- Dishwasher
- Disposal
Flooring
- Wood
- Wall to Wall Carpet
- Vinyl
Bedrooms and Bathrooms
- 3 Bedrooms
- En-Suite Primary Bedroom
- En-Suite Bathroom
- 2.5 Bathrooms
Schools
- Highlands Elementary School
- Alexis I. Du Pont Middle School
- Alexis I. Dupont High School
Utilities
- Forced Air Heating and Cooling System
- Heating System Uses Gas
- Natural Gas Water Heater
- Cable TV Available
Community Details
- No Home Owners Association
- Built by BENCHMARK BUILDERS
- Bancroft Square Subdivision
Listing and Financial Details
- Tax Lot 479
- Assessor Parcel Number 26-026.40-479
Ownership History
Purchase Details
Home Financials for this Owner
Home Financials are based on the most recent Mortgage that was taken out on this home.Purchase Details
Home Financials for this Owner
Home Financials are based on the most recent Mortgage that was taken out on this home.Similar Homes in Wilmington, DE
Home Values in the Area
Average Home Value in this Area
Purchase History
| Date | Buyer | Sale Price | Title Company |
|---|---|---|---|
| Adams Calvin C | $255,745 | None Available | |
| Benchmark Builders Inc | $192,500 | None Available |
Mortgage History
| Date | Status | Borrower | Loan Amount |
|---|---|---|---|
| Open | Adams Calvin C | $204,800 | |
| Closed | Adams Calvin C | $204,596 | |
| Previous Owner | Benchmark Builders Inc | $1,250,000 | |
| Previous Owner | Benchmark Builders Inc | $517,000 | |
| Previous Owner | Benchmark Builders Inc | $533,000 |
Property History
| Date | Event | Price | Change | Sq Ft Price |
|---|---|---|---|---|
| 10/27/2014 10/27/14 | Sold | $225,000 | -10.0% | $111 / Sq Ft |
| 09/08/2014 09/08/14 | For Sale | $250,000 | +11.1% | $123 / Sq Ft |
| 09/06/2014 09/06/14 | Off Market | $225,000 | -- | -- |
| 09/06/2014 09/06/14 | Pending | -- | -- | -- |
| 07/07/2014 07/07/14 | Price Changed | $250,000 | -3.8% | $123 / Sq Ft |
| 06/11/2014 06/11/14 | Price Changed | $260,000 | -5.5% | $128 / Sq Ft |
| 05/19/2014 05/19/14 | For Sale | $275,000 | -- | $136 / Sq Ft |
Tax History Compared to Growth
Tax History
| Year | Tax Paid | Tax Assessment Tax Assessment Total Assessment is a certain percentage of the fair market value that is determined by local assessors to be the total taxable value of land and additions on the property. | Land | Improvement |
|---|---|---|---|---|
| 2024 | $2,078 | $66,600 | $4,800 | $61,800 |
| 2023 | $1,806 | $66,600 | $4,800 | $61,800 |
| 2022 | $1,814 | $66,600 | $4,800 | $61,800 |
| 2021 | $1,329 | $66,600 | $4,800 | $61,800 |
| 2020 | $1,329 | $66,600 | $4,800 | $61,800 |
| 2019 | $1,329 | $66,600 | $4,800 | $61,800 |
| 2018 | $1,813 | $66,600 | $4,800 | $61,800 |
| 2017 | $1,810 | $66,600 | $4,800 | $61,800 |
| 2016 | $1,716 | $66,600 | $4,800 | $61,800 |
| 2015 | $1,235 | $66,600 | $4,800 | $61,800 |
| 2014 | $2,679 | $66,600 | $4,800 | $61,800 |
Agents Affiliated with this Home
-
Susan Bryde

Seller's Agent in 2014
Susan Bryde
BHHS Fox & Roach
(302) 540-1371
9 Total Sales
-
Paul Pantano

Buyer's Agent in 2014
Paul Pantano
Pantano Real Estate Inc
(302) 354-0792
5 in this area
198 Total Sales
Map
Source: Bright MLS
MLS Number: 1002934650
APN: 26-026.40-479
- 2218 W 3rd St
- 230 Woodlawn Ave
- 1902 Lancaster Ave
- 1818 W 4th St
- 1809 W 4th St
- 1710 W 2nd St
- 1717 W 4th St
- 611 N Lincoln St
- 117 N Dupont St
- 1707 W 4th St
- 5 Bayard Ct
- 700 Woodlawn Ave
- 1633 Lancaster Ave
- 613 N Scott St
- 1823 W 7th St
- 603 Hawley St
- 2504 W 7th St
- 2506 W 7th St
- 608 Harrington St
- 605 Hawley St
