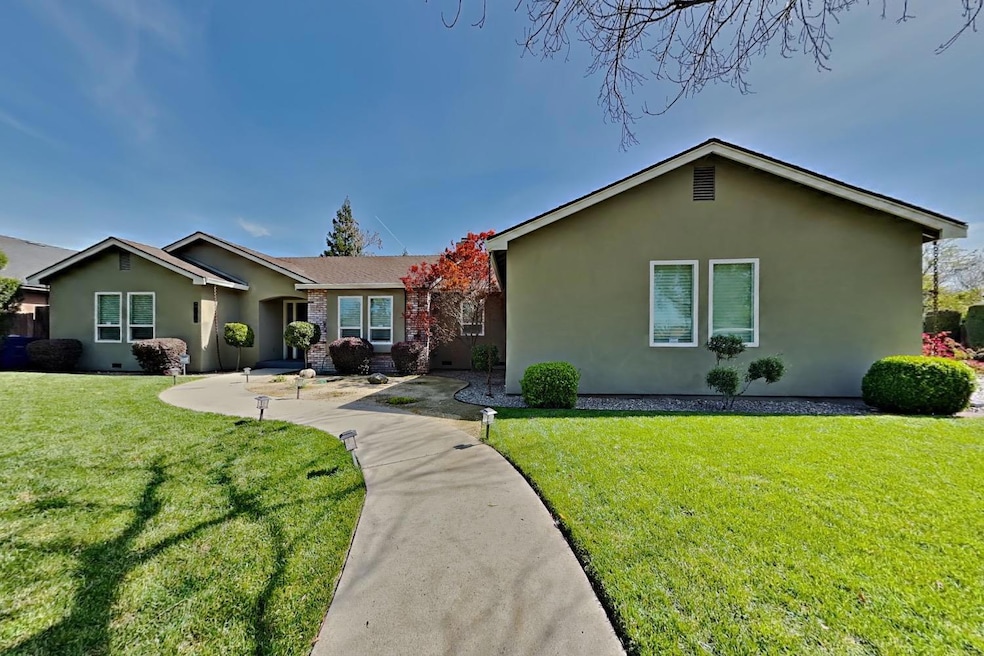MUST SEE!! **THIS IS NOT AN APARTMENT** Beautiful DETACHED custom home, almost 2,600SF, LARGE 1/4 ACRE LOT - 3BR/2.5BA with living room AND family room. Large living room with vaulted ceilings, fireplace, bar area with built-in wine fridge, and slider to back patio. Formal dining area. Kitchen features - cabinets with soft-close doors/drawers, granite slab counter tops, S/S Bosch double oven, S/S Bosch dishwasher, S/S sink, built-in wine refrigerator, and island with cooktop. Family room with built-in A/V cabinet, and slider to rear patio. 1/2 bath with tile floors, vanity cabinet/sink & dual-flush toilet. Laundry room with cabinets and sink. 2 guest BRs have access to Jack & Jill hall bathroom with marble vanity, dual sinks, and tub/shower. Master BR with recessed lighting and slider to rear patio. Master bath with designer vanity, dual sinks, quartz vanity top, LED vanity mirror, recessed lighting, dual-flush toilet, HUGE shower with custom tile and seating, rain-shower head, and glass surround. There is also a soaking tub and a walk-in closet. Backyard aluminum patio cover with (3) sliders, and amazing citrus trees! 2-Car garage with workbench, 220V (for car charger) & storage. Newly installed HVAC system, Leafguard gutters, LVP flooring, built-in central vacuum, and alarm.







