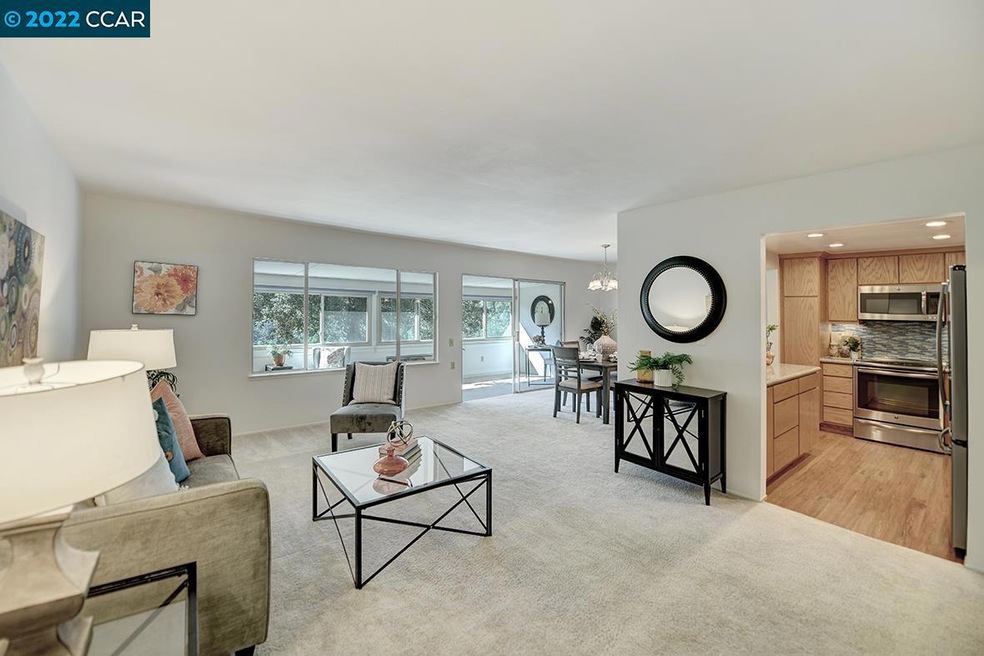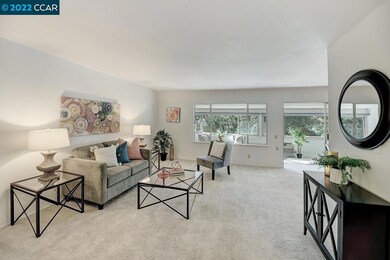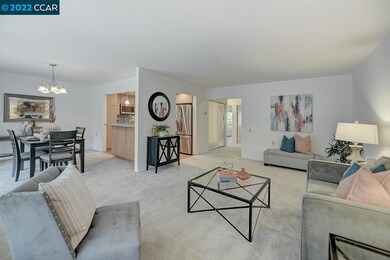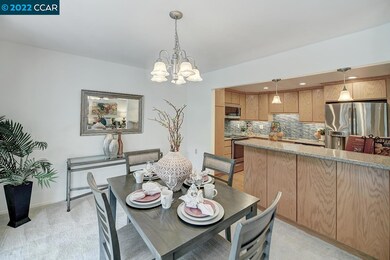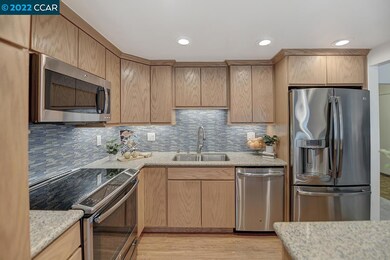
2100 Skycrest Dr Unit 7 Walnut Creek, CA 94595
Rossmoor NeighborhoodEstimated Value: $393,000 - $484,989
Highlights
- Golf Course Community
- Senior Community
- View of Trees or Woods
- Fitness Center
- Gated Community
- Clubhouse
About This Home
As of November 2022Top of Skycrest Drive with wonderful view of hills & quiet open space. Upper unit with full enclosure. Remodeled kitchen with custom solid wood cabinetry, granite counters, glass tiled backsplash and stainless steel appliances. Remodeled bathroom features walk-in shower. New paint and smooth ceilings throughout. Dual pane windows throughout. Stack washer and dryer in entry.
Property Details
Home Type
- Condominium
Est. Annual Taxes
- $3,393
Year Built
- Built in 1970
Lot Details
- 1,133
HOA Fees
- $934 Monthly HOA Fees
Parking
- Carport
Property Views
- Woods
- Trees
- Hills
- Valley
Interior Spaces
- 1-Story Property
Kitchen
- Electric Cooktop
- Microwave
- Dishwasher
- Solid Surface Countertops
- Disposal
Flooring
- Carpet
- Vinyl
Bedrooms and Bathrooms
- 2 Bedrooms
- 1 Full Bathroom
Laundry
- Laundry in unit
- Dryer
- Washer
Utilities
- Cooling System Mounted To A Wall/Window
- Radiant Heating System
- 220 Volts in Kitchen
- Electric Water Heater
Listing and Financial Details
- Assessor Parcel Number 186120035
Community Details
Overview
- Senior Community
- Association fees include cable TV, common area maintenance, exterior maintenance, management fee, reserves, trash, water/sewer
- 12 Units
- 4Th Walnut Creek Mutual Association, Phone Number (925) 988-7700
- Rossmoor Subdivision, Kentfield Floorplan
- Greenbelt
Amenities
- Clubhouse
- Planned Social Activities
Recreation
- Golf Course Community
- Tennis Courts
- Fitness Center
- Community Pool
Security
- Gated Community
Ownership History
Purchase Details
Home Financials for this Owner
Home Financials are based on the most recent Mortgage that was taken out on this home.Purchase Details
Home Financials for this Owner
Home Financials are based on the most recent Mortgage that was taken out on this home.Purchase Details
Home Financials for this Owner
Home Financials are based on the most recent Mortgage that was taken out on this home.Purchase Details
Purchase Details
Home Financials for this Owner
Home Financials are based on the most recent Mortgage that was taken out on this home.Purchase Details
Purchase Details
Similar Homes in Walnut Creek, CA
Home Values in the Area
Average Home Value in this Area
Purchase History
| Date | Buyer | Sale Price | Title Company |
|---|---|---|---|
| Pearl Debra | $455,000 | Lennar Title | |
| Gorsuch Norman P | -- | Wfg National Title Company | |
| Gorsuch Norman P | -- | Wfg National Title Company | |
| The 2006 Gorsuch Family Trust | -- | First American Title Company | |
| Gorsuch Norman P | -- | First American Title Company | |
| Gorsuch Norman P | -- | None Available | |
| Gorsuch Norman P | $345,000 | Liberty Title Company | |
| Desouza Hollie Soo | -- | -- | |
| Kim Young Soo | -- | North American Title | |
| Kim Young Soo | $297,000 | North American Title |
Mortgage History
| Date | Status | Borrower | Loan Amount |
|---|---|---|---|
| Open | Pearl Debra | $155,000 | |
| Previous Owner | Gorsuch Norman P | $252,000 | |
| Previous Owner | Gorsuch Norman P | $275,000 | |
| Previous Owner | Gorsuch Norman P | $320,000 |
Property History
| Date | Event | Price | Change | Sq Ft Price |
|---|---|---|---|---|
| 02/04/2025 02/04/25 | Off Market | $455,000 | -- | -- |
| 11/10/2022 11/10/22 | Sold | $455,000 | +1.1% | $432 / Sq Ft |
| 10/01/2022 10/01/22 | Pending | -- | -- | -- |
| 09/03/2022 09/03/22 | For Sale | $450,000 | -- | $427 / Sq Ft |
Tax History Compared to Growth
Tax History
| Year | Tax Paid | Tax Assessment Tax Assessment Total Assessment is a certain percentage of the fair market value that is determined by local assessors to be the total taxable value of land and additions on the property. | Land | Improvement |
|---|---|---|---|---|
| 2024 | $3,393 | $223,996 | $111,760 | $112,236 |
| 2023 | $3,393 | $219,605 | $109,569 | $110,036 |
| 2022 | $5,397 | $436,022 | $175,128 | $260,894 |
| 2021 | $5,240 | $427,474 | $171,695 | $255,779 |
| 2019 | $4,996 | $405,000 | $162,668 | $242,332 |
| 2018 | $4,643 | $380,000 | $152,627 | $227,373 |
| 2017 | $3,969 | $320,000 | $128,529 | $191,471 |
| 2016 | $3,561 | $285,000 | $114,471 | $170,529 |
| 2015 | $3,084 | $245,000 | $98,405 | $146,595 |
| 2014 | -- | $195,000 | $78,322 | $116,678 |
Agents Affiliated with this Home
-
Sally Roberts

Seller's Agent in 2022
Sally Roberts
Rossmoor Realty / J.H. Russell
(925) 334-6277
37 in this area
39 Total Sales
-
Sue Dimaggio Adams
S
Buyer's Agent in 2022
Sue Dimaggio Adams
Rossmoor Realty / J.H. Russell
(925) 207-9212
71 in this area
71 Total Sales
Map
Source: Contra Costa Association of REALTORS®
MLS Number: 41007407
APN: 186-120-035-8
- 1941 Skycrest Dr Unit 4
- 2109 Skycrest Dr Unit 6
- 1817 Skycrest Dr Unit 4
- 1625 Skycrest Dr Unit 27
- 1708 Oakmont Dr Unit 1
- 1600 Oakmont Dr Unit 4
- 2432 Pine Knoll Dr Unit 4
- 2701 Pine Knoll Dr Unit 1
- 1601 Oakmont Dr Unit 4
- 1601 Oakmont Dr Unit 6
- 2501 Pine Knoll Dr Unit 13
- 2400 Pine Knoll Dr Unit 12
- 3301 Golden Rain Rd Unit 2
- 1441 Skycrest Dr Unit 1
- 3201 Golden Rain Rd Unit 1
- 2333 Pine Knoll Dr Unit 2
- 1549 Oakmont Dr Unit 12
- 3001 Golden Rain Rd Unit 3
- 2224 Pine Knoll Dr Unit 5
- 2209 Pine Knoll Dr Unit 4
- 2100 Skycrest Dr Unit 12
- 2100 Skycrest Dr Unit 11
- 2100 Skycrest Dr Unit 10
- 2100 Skycrest Dr Unit 9
- 2100 Skycrest Dr Unit 8
- 2100 Skycrest Dr Unit 7
- 2100 Skycrest Dr Unit 6
- 2100 Skycrest Dr Unit 5
- 2100 Skycrest Dr Unit 4
- 2100 Skycrest Dr Unit 3
- 2100 Skycrest Dr Unit 2
- 2100 Skycrest Dr Unit 1
- 2101 Skycrest Dr Unit 2
- 2101 Skycrest Dr Unit 1
- 2105 Skycrest Dr Unit 2
- 2105 Skycrest Dr Unit 1
- 1940 Skycrest Dr Unit 5
- 1940 Skycrest Dr Unit 4
- 1940 Skycrest Dr Unit 3
- 1940 Skycrest Dr Unit 2
