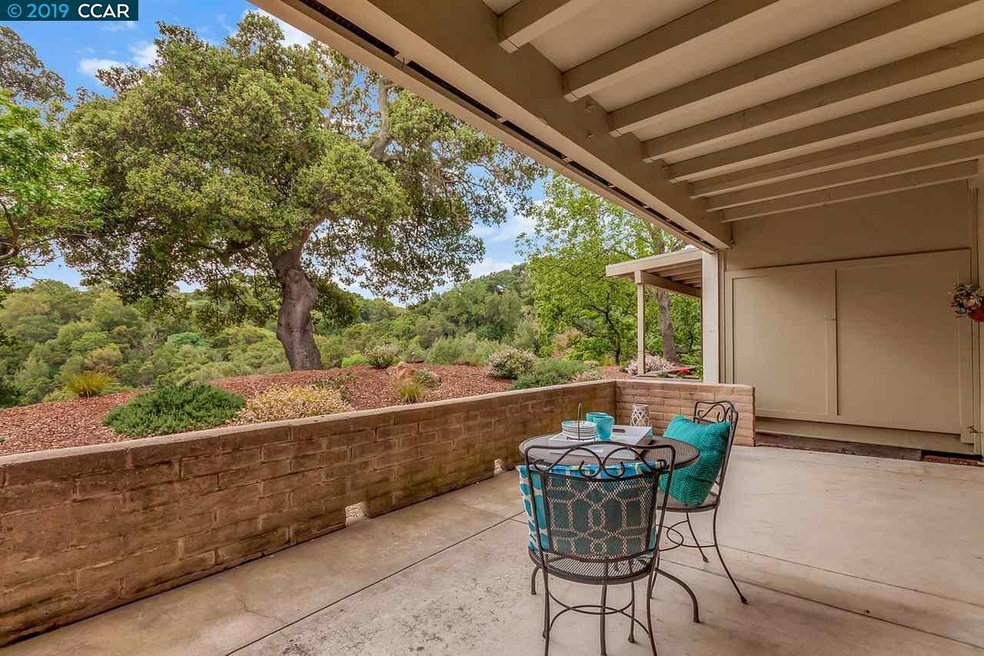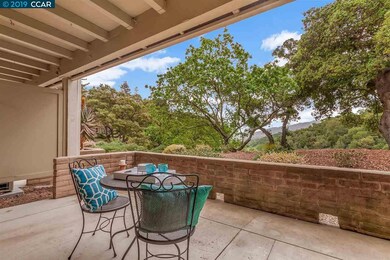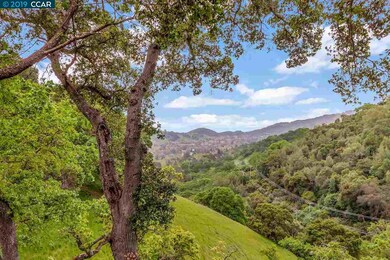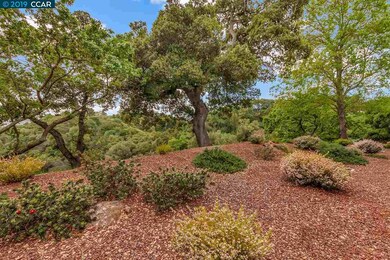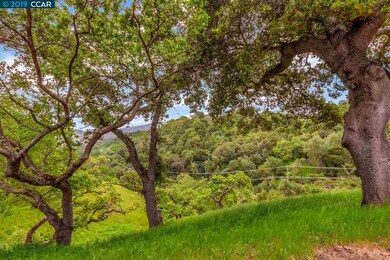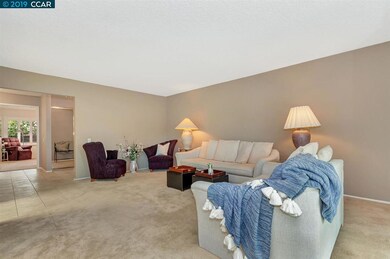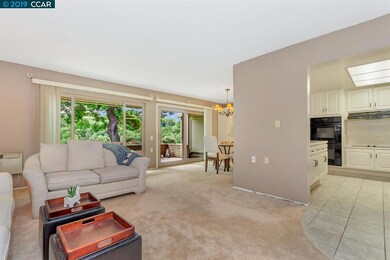
2100 Skycrest Dr Unit 8 Walnut Creek, CA 94595
Rossmoor NeighborhoodEstimated Value: $467,000 - $502,000
Highlights
- Golf Course Community
- Spa
- Panoramic View
- Fitness Center
- Senior Community
- Gated Community
About This Home
As of May 2019Don't miss the fabulous setting from the spacious patio of this Rossmoor condo situated at the top of Skycrest. You'll feel like you're living in nature as you look out over a valley with rolling green hills and majestic oak trees. Enjoy these lovely views from the minute you step through the door and make your way to your private patio. A wall of windows with an expansive view and an open floor plan makes the condo feel even larger than its 1,054 square feet. The home features lots of fabulous upgrades including custom cabinetry with glass fronts in the Dining Room, upgraded Kitchen cabinet doors and drawers, beautiful tile flooring and mirrored closet doors. There are energy efficient dual-pane windows and sliders throughout the home as well as an inside washer/dryer for your convenience. The carport is very close and there is a great storage closet just outside the front door. This is a must-see for Rossmoor buyers!
Property Details
Home Type
- Condominium
Est. Annual Taxes
- $5,979
Year Built
- Built in 1970
Lot Details
- 1,133
HOA Fees
- $753 Monthly HOA Fees
Parking
- 1 Car Garage
- Carport
Property Views
- Panoramic
- Woods
- Trees
- Hills
- Valley
Home Design
- Slab Foundation
Interior Spaces
- 1-Story Property
- ENERGY STAR Qualified Windows
- Dining Area
Kitchen
- Built-In Double Oven
- Electric Cooktop
- Dishwasher
- Laminate Countertops
- Disposal
Flooring
- Carpet
- Tile
Bedrooms and Bathrooms
- 2 Bedrooms
- 1 Full Bathroom
Laundry
- Laundry closet
- Dryer
- Washer
Utilities
- Cooling System Mounted To A Wall/Window
- Individual Controls for Heating
- Radiant Heating System
- Electric Water Heater
Additional Features
- Level Entry For Accessibility
- Spa
- Ground Level
Listing and Financial Details
- Assessor Parcel Number 1892100361
Community Details
Overview
- Senior Community
- Association fees include cable TV, common area maintenance, exterior maintenance, management fee, reserves, security/gate fee, trash, water/sewer
- 6,376 Units
- 4Th Walnut Creek Mutual Association, Phone Number (925) 988-7700
- Rossmoor Subdivision, Kentfield Floorplan
- Greenbelt
Recreation
- Golf Course Community
- Tennis Courts
- Fitness Center
- Community Pool
Pet Policy
- Limit on the number of pets
- Dogs and Cats Allowed
Additional Features
- Clubhouse
- Gated Community
Ownership History
Purchase Details
Home Financials for this Owner
Home Financials are based on the most recent Mortgage that was taken out on this home.Purchase Details
Similar Homes in Walnut Creek, CA
Home Values in the Area
Average Home Value in this Area
Purchase History
| Date | Buyer | Sale Price | Title Company |
|---|---|---|---|
| Janet Beth Seldon Living Trust | $430,000 | North American Title | |
| Sheffrin Isadore E | -- | -- | |
| Sheffrin Isadore E | -- | -- |
Mortgage History
| Date | Status | Borrower | Loan Amount |
|---|---|---|---|
| Open | Seldon Janet Beth | $273,000 | |
| Closed | Janet Beth Seldon Living Trust | $275,000 |
Property History
| Date | Event | Price | Change | Sq Ft Price |
|---|---|---|---|---|
| 02/04/2025 02/04/25 | Off Market | $430,000 | -- | -- |
| 05/30/2019 05/30/19 | Sold | $430,000 | +1.2% | $408 / Sq Ft |
| 04/30/2019 04/30/19 | Pending | -- | -- | -- |
| 04/16/2019 04/16/19 | For Sale | $425,000 | -- | $403 / Sq Ft |
Tax History Compared to Growth
Tax History
| Year | Tax Paid | Tax Assessment Tax Assessment Total Assessment is a certain percentage of the fair market value that is determined by local assessors to be the total taxable value of land and additions on the property. | Land | Improvement |
|---|---|---|---|---|
| 2024 | $5,979 | $457,357 | $273,408 | $183,949 |
| 2023 | $5,979 | $448,391 | $268,048 | $180,343 |
| 2022 | $5,896 | $439,600 | $262,793 | $176,807 |
| 2021 | $5,737 | $430,982 | $257,641 | $173,341 |
| 2019 | $2,459 | $174,206 | $67,526 | $106,680 |
| 2018 | $2,378 | $170,791 | $66,202 | $104,589 |
| 2017 | $2,312 | $167,443 | $64,904 | $102,539 |
| 2016 | $2,244 | $164,161 | $63,632 | $100,529 |
| 2015 | $2,182 | $161,696 | $62,677 | $99,019 |
| 2014 | $2,141 | $158,530 | $61,450 | $97,080 |
Agents Affiliated with this Home
-
Elizabeth Haslam

Seller's Agent in 2019
Elizabeth Haslam
RE/MAX
(925) 899-5097
99 in this area
100 Total Sales
-
Ann Cantrell

Seller Co-Listing Agent in 2019
Ann Cantrell
RE/MAX Accord
(925) 639-7970
96 in this area
96 Total Sales
-
Linda Stephens

Buyer's Agent in 2019
Linda Stephens
RE/MAX
(925) 478-9004
85 in this area
87 Total Sales
Map
Source: Contra Costa Association of REALTORS®
MLS Number: 40861267
APN: 186-120-036-6
- 1941 Skycrest Dr Unit 4
- 2109 Skycrest Dr Unit 6
- 1817 Skycrest Dr Unit 4
- 1625 Skycrest Dr Unit 27
- 1708 Oakmont Dr Unit 1
- 1600 Oakmont Dr Unit 4
- 2432 Pine Knoll Dr Unit 4
- 2701 Pine Knoll Dr Unit 1
- 1601 Oakmont Dr Unit 4
- 1601 Oakmont Dr Unit 6
- 2501 Pine Knoll Dr Unit 13
- 2400 Pine Knoll Dr Unit 12
- 3301 Golden Rain Rd Unit 2
- 1441 Skycrest Dr Unit 1
- 3201 Golden Rain Rd Unit 1
- 2333 Pine Knoll Dr Unit 2
- 1549 Oakmont Dr Unit 12
- 3001 Golden Rain Rd Unit 3
- 2224 Pine Knoll Dr Unit 5
- 2209 Pine Knoll Dr Unit 4
- 2100 Skycrest Dr Unit 12
- 2100 Skycrest Dr Unit 11
- 2100 Skycrest Dr Unit 10
- 2100 Skycrest Dr Unit 9
- 2100 Skycrest Dr Unit 8
- 2100 Skycrest Dr Unit 7
- 2100 Skycrest Dr Unit 6
- 2100 Skycrest Dr Unit 5
- 2100 Skycrest Dr Unit 4
- 2100 Skycrest Dr Unit 3
- 2100 Skycrest Dr Unit 2
- 2100 Skycrest Dr Unit 1
- 2101 Skycrest Dr Unit 2
- 2101 Skycrest Dr Unit 1
- 2105 Skycrest Dr Unit 2
- 2105 Skycrest Dr Unit 1
- 1940 Skycrest Dr Unit 5
- 1940 Skycrest Dr Unit 4
- 1940 Skycrest Dr Unit 3
- 1940 Skycrest Dr Unit 2
