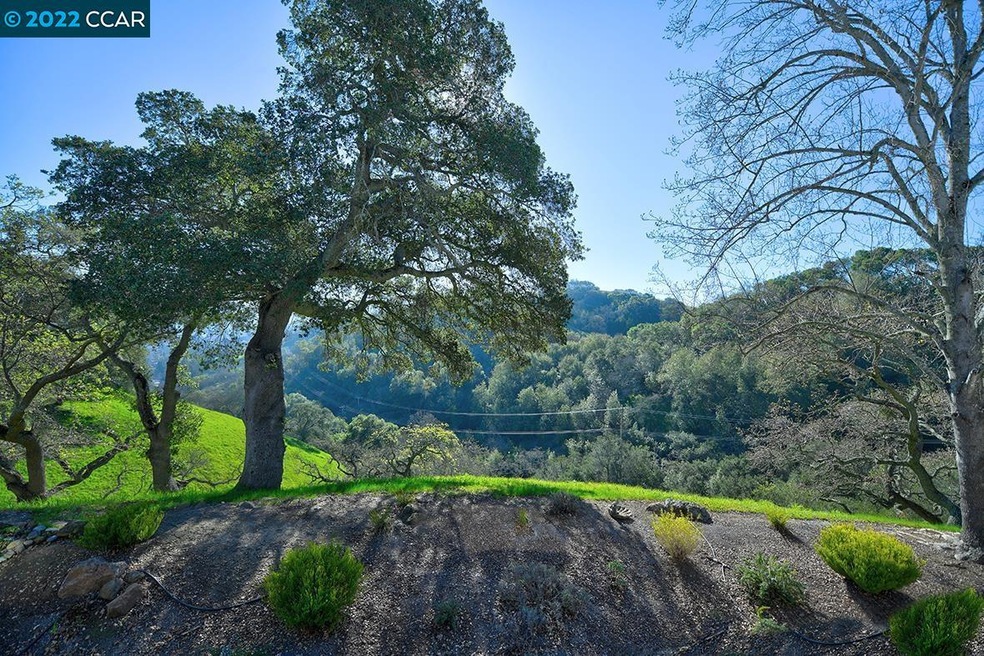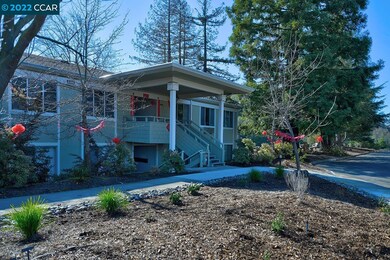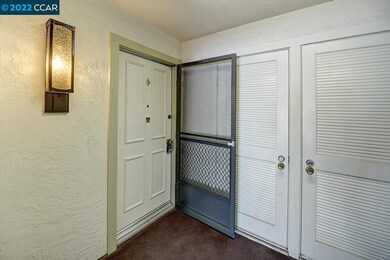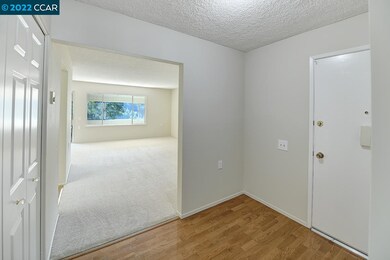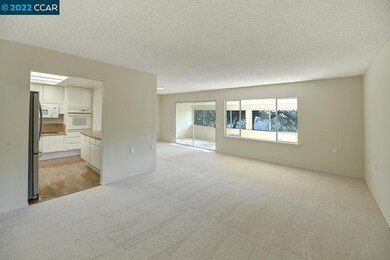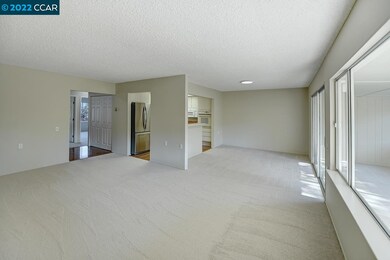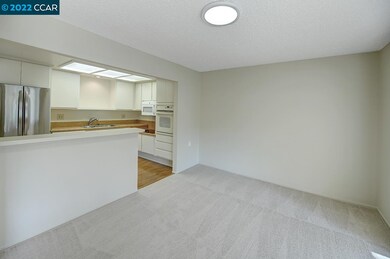
2100 Skycrest Dr Unit 9 Walnut Creek, CA 94595
Rossmoor NeighborhoodEstimated Value: $462,667
Highlights
- Golf Course Community
- Fitness Center
- View of Trees or Woods
- Parkmead Elementary School Rated A
- Gated Community
- Clubhouse
About This Home
As of March 2022Top of the world Skycrest location, lots of open space and amazing views of the hills. An Upper unit Kentfield with full enclosure, all newly painted and new carpet throughout. Hardwood flooring in the entry and kitchen, updates include; skylights in kitchen and bath, a full size side by side washer and dryer, stall shower, panel doors between rooms and all closet doors.
Last Listed By
Rossmoor Realty / J.H. Russell License #01045446 Listed on: 01/24/2022
Property Details
Home Type
- Condominium
Est. Annual Taxes
- $5,839
Year Built
- Built in 1970
Lot Details
- 1,002
HOA Fees
- $934 Monthly HOA Fees
Parking
- Carport
Property Views
- Woods
- Trees
- Hills
- Park or Greenbelt
Interior Spaces
- 1-Story Property
Kitchen
- Built-In Oven
- Electric Cooktop
- Microwave
- Dishwasher
- Laminate Countertops
- Disposal
Flooring
- Wood
- Carpet
- Vinyl
Bedrooms and Bathrooms
- 2 Bedrooms
- 1 Full Bathroom
Laundry
- Laundry closet
- Dryer
- Washer
Utilities
- Cooling System Mounted To A Wall/Window
- Radiant Heating System
- Electric Water Heater
Listing and Financial Details
- Assessor Parcel Number 186120037
Community Details
Overview
- Association fees include cable TV, common area maintenance, exterior maintenance, management fee, reserves, security/gate fee, trash, water/sewer
- 12 Units
- 4Th Walnut Creek Mutual Association, Phone Number (925) 988-7700
- Rossmoor Subdivision, Kentfield Floorplan
- Greenbelt
Amenities
- Clubhouse
- Planned Social Activities
Recreation
- Golf Course Community
- Tennis Courts
- Fitness Center
- Community Pool
Security
- Gated Community
Ownership History
Purchase Details
Home Financials for this Owner
Home Financials are based on the most recent Mortgage that was taken out on this home.Purchase Details
Purchase Details
Home Financials for this Owner
Home Financials are based on the most recent Mortgage that was taken out on this home.Similar Homes in Walnut Creek, CA
Home Values in the Area
Average Home Value in this Area
Purchase History
| Date | Buyer | Sale Price | Title Company |
|---|---|---|---|
| Carlson Marilynn D | $315,000 | North American Title | |
| Meldonian George | $184,500 | North American Title Co |
Mortgage History
| Date | Status | Borrower | Loan Amount |
|---|---|---|---|
| Closed | Carlson Marilynn D | $300,000 | |
| Previous Owner | Meldonian George | $99,900 | |
| Previous Owner | Meldonian George | $183,600 | |
| Previous Owner | Meldonian George | $30,000 | |
| Previous Owner | Meldonian George | $166,500 | |
| Previous Owner | Meldonian George | $20,000 | |
| Previous Owner | Meldonian George | $35,000 | |
| Previous Owner | Meldonian George | $141,500 | |
| Previous Owner | Myers Homer S | $75,000 |
Property History
| Date | Event | Price | Change | Sq Ft Price |
|---|---|---|---|---|
| 02/04/2025 02/04/25 | Off Market | $439,500 | -- | -- |
| 03/07/2022 03/07/22 | Sold | $439,500 | 0.0% | $417 / Sq Ft |
| 02/09/2022 02/09/22 | Pending | -- | -- | -- |
| 01/24/2022 01/24/22 | For Sale | $439,500 | -- | $417 / Sq Ft |
Tax History Compared to Growth
Tax History
| Year | Tax Paid | Tax Assessment Tax Assessment Total Assessment is a certain percentage of the fair market value that is determined by local assessors to be the total taxable value of land and additions on the property. | Land | Improvement |
|---|---|---|---|---|
| 2024 | $5,839 | $444,354 | $260,100 | $184,254 |
| 2023 | $5,839 | $435,642 | $255,000 | $180,642 |
| 2022 | $5,065 | $405,597 | $131,341 | $274,256 |
| 2021 | $4,916 | $397,645 | $128,766 | $268,879 |
| 2019 | $4,785 | $385,852 | $124,948 | $260,904 |
| 2018 | $4,625 | $378,288 | $122,499 | $255,789 |
| 2017 | $4,132 | $335,000 | $108,482 | $226,518 |
| 2016 | $3,724 | $300,000 | $97,149 | $202,851 |
| 2015 | $3,246 | $260,000 | $84,196 | $175,804 |
| 2014 | $3,087 | $245,000 | $79,339 | $165,661 |
Agents Affiliated with this Home
-
Peggy Martinez
P
Seller's Agent in 2022
Peggy Martinez
Rossmoor Realty / J.H. Russell
(925) 330-0260
30 in this area
34 Total Sales
-
Matt Splivalo

Seller Co-Listing Agent in 2022
Matt Splivalo
Rossmoor Realty / J.H. Russell
(510) 384-5862
45 in this area
50 Total Sales
-
O
Buyer's Agent in 2022
Out Of Area Non Member
Bay East Aor
Map
Source: Contra Costa Association of REALTORS®
MLS Number: 40978952
APN: 186-120-037-4
- 1941 Skycrest Dr Unit 4
- 2109 Skycrest Dr Unit 6
- 1817 Skycrest Dr Unit 4
- 1625 Skycrest Dr Unit 27
- 1708 Oakmont Dr Unit 1
- 1600 Oakmont Dr Unit 4
- 2432 Pine Knoll Dr Unit 4
- 2701 Pine Knoll Dr Unit 1
- 1601 Oakmont Dr Unit 4
- 1601 Oakmont Dr Unit 6
- 2501 Pine Knoll Dr Unit 13
- 2400 Pine Knoll Dr Unit 12
- 3301 Golden Rain Rd Unit 2
- 1441 Skycrest Dr Unit 1
- 3201 Golden Rain Rd Unit 1
- 2333 Pine Knoll Dr Unit 2
- 1549 Oakmont Dr Unit 12
- 3001 Golden Rain Rd Unit 3
- 2224 Pine Knoll Dr Unit 5
- 2209 Pine Knoll Dr Unit 4
- 2100 Skycrest Dr Unit 12
- 2100 Skycrest Dr Unit 11
- 2100 Skycrest Dr Unit 10
- 2100 Skycrest Dr Unit 9
- 2100 Skycrest Dr Unit 8
- 2100 Skycrest Dr Unit 7
- 2100 Skycrest Dr Unit 6
- 2100 Skycrest Dr Unit 5
- 2100 Skycrest Dr Unit 4
- 2100 Skycrest Dr Unit 3
- 2100 Skycrest Dr Unit 2
- 2100 Skycrest Dr Unit 1
- 2101 Skycrest Dr Unit 2
- 2101 Skycrest Dr Unit 1
- 2105 Skycrest Dr Unit 2
- 2105 Skycrest Dr Unit 1
- 1940 Skycrest Dr Unit 5
- 1940 Skycrest Dr Unit 4
- 1940 Skycrest Dr Unit 3
- 1940 Skycrest Dr Unit 2
