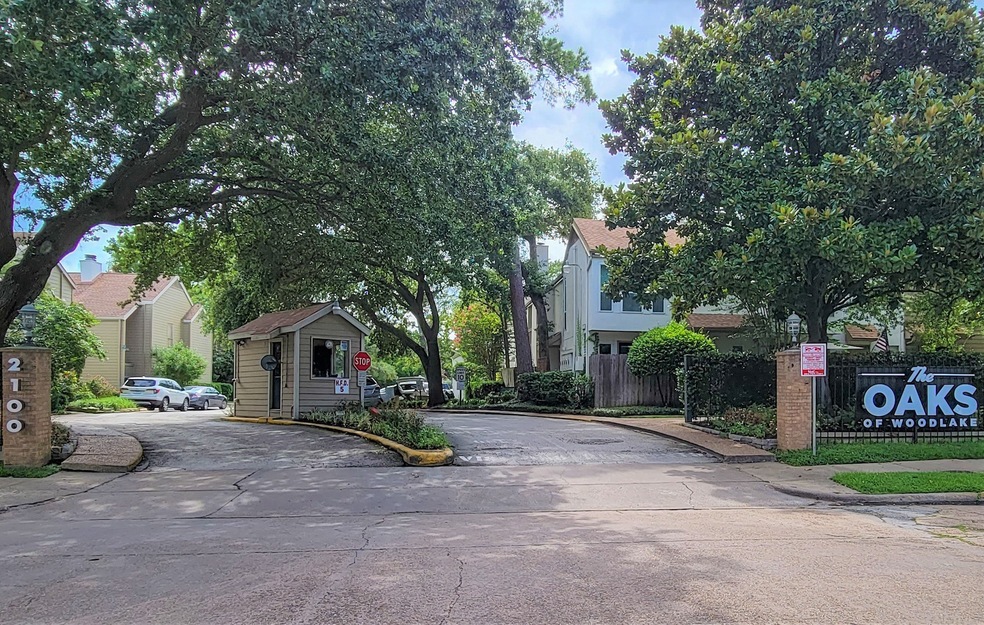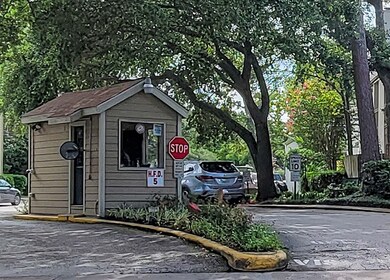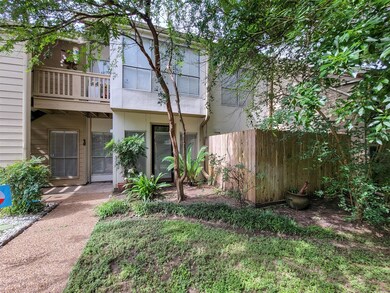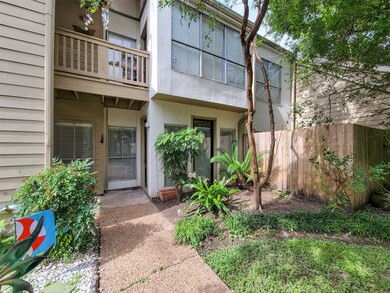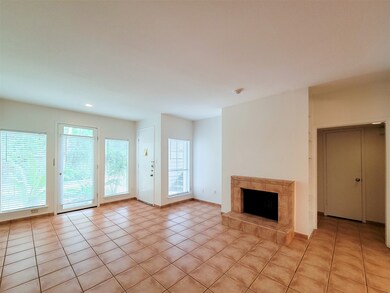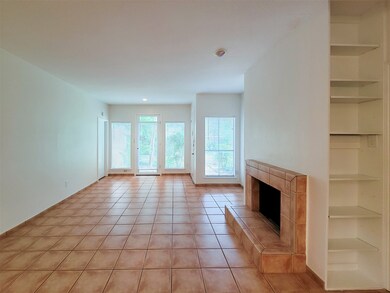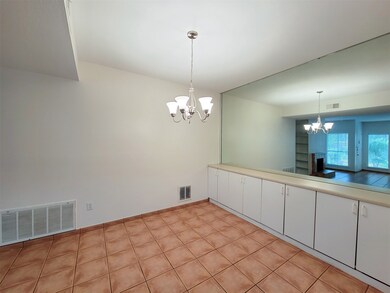2100 Tanglewilde St Unit 357 Houston, TX 77063
Mid West NeighborhoodHighlights
- Gated with Attendant
- Deck
- Granite Countertops
- 621,953 Sq Ft lot
- Traditional Architecture
- Community Pool
About This Home
Cheerful downstairs one story condo located on corner wooded courtyard and steps away from the covered assigned parking. Recent & some new paint, new tub,Moen shower head & faucet,and tile surround in the secondary bathroom. New patio fence and shaded patio. Recent dining chandelier & kitchen lighting accents the rooms. The kitchen was remodeled years ago with cabinet replacement,granite countertops and appliances. Tile floors in living/dining areas and fireplace. Split bedroom floorplan and large rooms. The primary and another bedroom open to outdoor patios. Refrigerator, stackable washer & dryer included. The Oaks of Woodlake offers front gate check-in 24/7, the clubhouse, exercise & onsite management, 3 pools. Water, electricity, bldg insurance included in the monthly maintenance. Also for sale MLS#10088867
Condo Details
Home Type
- Condominium
Est. Annual Taxes
- $3,352
Year Built
- Built in 1969
Lot Details
- South Facing Home
- Fenced Yard
Home Design
- Traditional Architecture
Interior Spaces
- 1,380 Sq Ft Home
- 1-Story Property
- Wood Burning Fireplace
- Window Treatments
- Family Room Off Kitchen
- Combination Dining and Living Room
- Utility Room
- Stacked Washer and Dryer
- Home Gym
Kitchen
- Electric Oven
- Electric Range
- <<microwave>>
- Dishwasher
- Granite Countertops
- Disposal
Flooring
- Carpet
- Tile
Bedrooms and Bathrooms
- 3 Bedrooms
- 2 Full Bathrooms
- Single Vanity
- <<tubWithShowerToken>>
Home Security
Parking
- 1 Detached Carport Space
- Additional Parking
- Assigned Parking
- Controlled Entrance
Eco-Friendly Details
- Energy-Efficient Exposure or Shade
Outdoor Features
- Courtyard
- Deck
- Patio
Schools
- Emerson Elementary School
- Revere Middle School
- Wisdom High School
Utilities
- Central Heating and Cooling System
- Municipal Trash
- Cable TV Available
Listing and Financial Details
- Property Available on 7/15/25
- 12 Month Lease Term
Community Details
Overview
- Creative Association
- Oaks Woodlake Condo Subdivision
Recreation
- Community Pool
- Tennis Courts
Pet Policy
- Pet Deposit Required
- The building has rules on how big a pet can be within a unit
Security
- Gated with Attendant
- Fire and Smoke Detector
Map
Source: Houston Association of REALTORS®
MLS Number: 81789781
APN: 1141580560006
- 2100 Tanglewilde St Unit 705
- 2100 Tanglewilde St Unit 441
- 2100 Tanglewilde St Unit 360
- 2100 Tanglewilde St Unit 169
- 2100 Tanglewilde St Unit 15
- 2100 Tanglewilde St Unit 282
- 2100 Tanglewilde St Unit 312
- 2100 Tanglewilde St Unit 629
- 2100 Tanglewilde St Unit 349
- 2100 Tanglewilde St Unit 131
- 2100 Tanglewilde St Unit 684
- 2100 Tanglewilde St Unit 422
- 2100 Tanglewilde St Unit 612
- 2100 Tanglewilde St Unit 171
- 2100 Tanglewilde St Unit 297
- 2100 Tanglewilde St Unit 244
- 2100 Tanglewilde St Unit 189
- 9380 Briar Forest Dr
- 9378 Briar Forest Dr
- 1518 S Gessner Rd
- 2100 Tanglewilde St Unit 184
- 2100 Tanglewilde St Unit 321
- 2100 Tanglewilde St Unit 675
- 2100 Tanglewilde St Unit 231
- 2100 Tanglewilde St Unit 642
- 2100 Tanglewilde St Unit 495
- 2100 Tanglewilde St Unit 253
- 2100 Tanglewilde St Unit 8
- 2100 Tanglewilde St Unit 391
- 9449 Briarforest Dr
- 2033 S Gessner Rd Unit 2302
- 1864 S Gessner Rd
- 2033 S Gessner Rd
- 32 E Rivercrest Dr
- 9344 Briar Forest Dr
- 9550 Ella Lee Ln
- 2401 S Gessner Rd
- 2200 S Gessner Rd
- 9400 Doliver Dr Unit 60
- 9545 Ella Lee Ln
