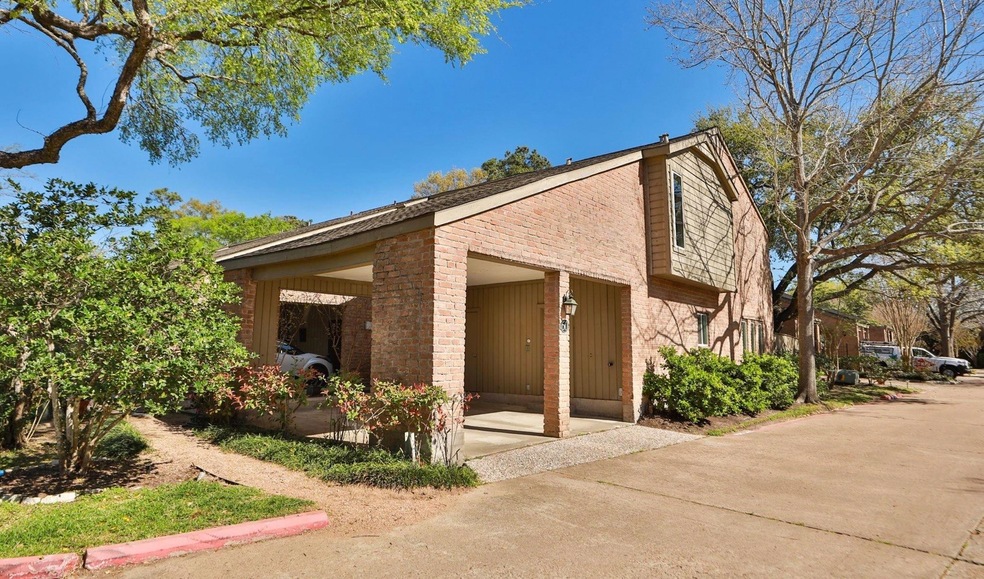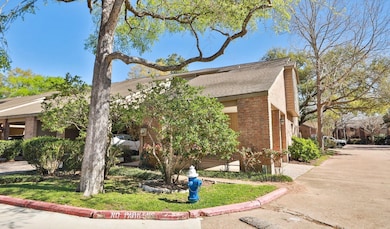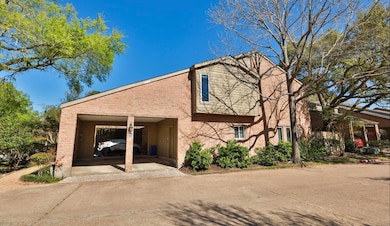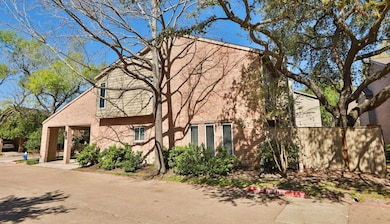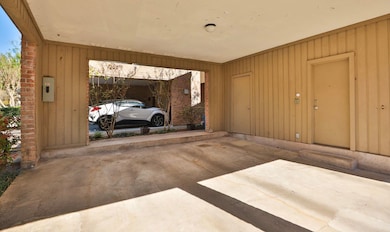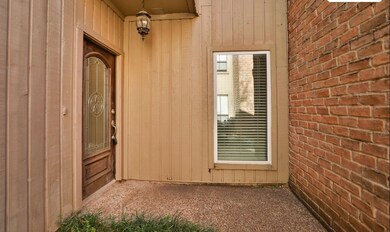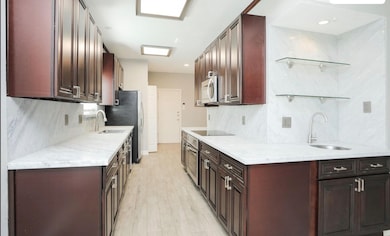9400 Doliver Dr Unit 60 Houston, TX 77063
Mid West NeighborhoodHighlights
- Deck
- Marble Countertops
- Breakfast Room
- Traditional Architecture
- Corner Lot
- Double Oven
About This Home
A peaceful retreat in the heart of the city—this beautifully updated two-story townhome offers stylish living with exceptional upgrades throughout. The kitchen features sleek marble countertops and backsplash, perfectly accented by rich dark wood cabinetry. Wood-look tile flooring flows across the main level, adding warmth and durability. Step outside to a private deck, ideal for al fresco dining or relaxed entertaining. Upstairs, you’ll find two generously sized primary bedrooms, each with its own well-appointed en-suite bath—perfect for comfort and privacy. Enjoy the ease of coming home through controlled-access gates that provide added security. The community also features a refreshing pool, and you're just minutes from CityCentre, with its premier shopping, dining, and entertainment options. Welcome home to modern comfort and city convenience. *Online apps only, please submit all required documents at time of application*$100,000 Liability to Landlord Insurance Policy Required*
Listing Agent
Real Property Management Houston License #0720832 Listed on: 06/30/2025
Townhouse Details
Home Type
- Townhome
Est. Annual Taxes
- $5,443
Year Built
- Built in 1977
Lot Details
- 1,531 Sq Ft Lot
- Back Yard Fenced
Home Design
- Traditional Architecture
Interior Spaces
- 1,630 Sq Ft Home
- 2-Story Property
- Ceiling Fan
- Wood Burning Fireplace
- Free Standing Fireplace
- Window Treatments
- Family Room Off Kitchen
- Living Room
- Breakfast Room
- Utility Room
Kitchen
- Double Oven
- Electric Cooktop
- Microwave
- Ice Maker
- Dishwasher
- Marble Countertops
- Disposal
Flooring
- Carpet
- Tile
Bedrooms and Bathrooms
- 2 Bedrooms
- Double Vanity
- Bathtub with Shower
Laundry
- Dryer
- Washer
Home Security
Parking
- 2 Attached Carport Spaces
- Additional Parking
- Assigned Parking
Eco-Friendly Details
- Energy-Efficient Thermostat
Outdoor Features
- Balcony
- Deck
- Patio
Schools
- Emerson Elementary School
- Revere Middle School
- Wisdom High School
Utilities
- Central Heating and Cooling System
- Programmable Thermostat
Listing and Financial Details
- Property Available on 6/30/25
- 12 Month Lease Term
Community Details
Overview
- Front Yard Maintenance
- Real Property Management Association
- Doliver Point T/H Subdivision
Pet Policy
- Call for details about the types of pets allowed
- Pet Deposit Required
Additional Features
- Laundry Facilities
- Fire and Smoke Detector
Map
Source: Houston Association of REALTORS®
MLS Number: 10118761
APN: 1111170000060
- 9400 Doliver Dr Unit 70
- 9400 Doliver Dr Unit 30
- 9400 Doliver Dr Unit 6
- 9304 Briar Forest Dr
- 30 Hudson Cir
- 333 Sugarberry Cir
- 222 Sugarberry Cir
- 9171 Briar Forest Dr
- 9380 Briar Forest Dr
- 9378 Briar Forest Dr
- 31 Sandalwood Dr
- 148 Sugarberry Cir
- 322 Sugarberry Cir
- 110 Sandalwood Dr
- 2100 Tanglewilde St Unit 705
- 2100 Tanglewilde St Unit 441
- 2100 Tanglewilde St Unit 360
- 2100 Tanglewilde St Unit 169
- 2100 Tanglewilde St Unit 15
- 2100 Tanglewilde St Unit 282
- 9344 Briar Forest Dr
- 130 Sugarberry Cir
- 11711 Memorial Dr Unit 266
- 9449 Briarforest Dr
- 294 Sugarberry Cir
- 2100 Tanglewilde St Unit 184
- 2100 Tanglewilde St Unit 321
- 2100 Tanglewilde St Unit 357
- 2100 Tanglewilde St Unit 675
- 2100 Tanglewilde St Unit 231
- 2100 Tanglewilde St Unit 642
- 2100 Tanglewilde St Unit 495
- 2100 Tanglewilde St Unit 253
- 2100 Tanglewilde St Unit 8
- 2100 Tanglewilde St Unit 391
- 11711 Memorial Dr Unit 128
- 11711 Memorial Dr Unit 639
- 11711 Memorial Dr Unit 281
- 11711 Memorial Dr Unit 509
- 11711 Memorial Dr Unit 534
