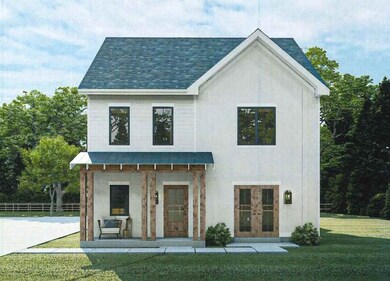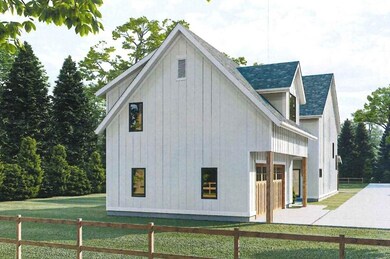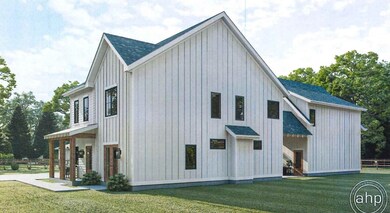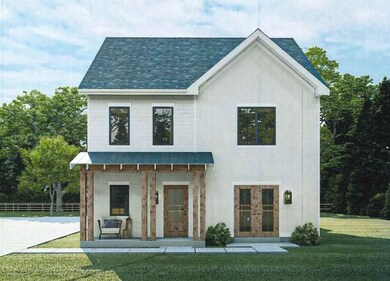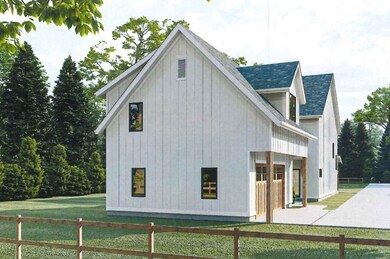
2100 Tudor Place Raleigh, NC 27610
King Charles NeighborhoodEstimated Value: $1,086,000 - $1,211,000
Highlights
- New Construction
- Recreation Room
- Wood Flooring
- Underwood Magnet Elementary School Rated A
- Transitional Architecture
- High Ceiling
About This Home
As of June 2022Modern Farmhouse by Gold Award Winning Builder! Move in Ready! Ecoselect Home! Gourmet Kitchen w/Quartz Ctops, Subway Tile Backsplash, Center Island w/Designer Pendant Lighting, Full Appliance Pkg & 9' Slider to Courtyard & Covered Patio! Master w/Tray Ceiling w/Accent Beams! MBath: Luxurious Walk in Shower w/Rainfall Head & Handshower, Freestanding Tub & Dual Vanity! Open Concept Family Room w/Direct Vent Gas Log Fireplace & Built Ins! Over Garage Studio Apt w/Full Kitchen & Bath!
Home Details
Home Type
- Single Family
Est. Annual Taxes
- $1,048
Year Built
- Built in 2022 | New Construction
Lot Details
- 8,276 Sq Ft Lot
- Landscaped
- Property is zoned R-6
Parking
- 2 Car Detached Garage
- Parking Pad
- Side Facing Garage
- Private Driveway
Home Design
- Transitional Architecture
- Traditional Architecture
- Slab Foundation
- Frame Construction
- Board and Batten Siding
- Low Volatile Organic Compounds (VOC) Products or Finishes
Interior Spaces
- 2,236 Sq Ft Home
- 2-Story Property
- Wet Bar
- Bookcases
- Tray Ceiling
- Smooth Ceilings
- High Ceiling
- Ceiling Fan
- Gas Log Fireplace
- Mud Room
- Entrance Foyer
- Family Room with Fireplace
- Breakfast Room
- Home Office
- Recreation Room
- Bonus Room
- Utility Room
- Fire and Smoke Detector
Kitchen
- Eat-In Kitchen
- Electric Cooktop
- Range Hood
- Microwave
- Plumbed For Ice Maker
- Dishwasher
- ENERGY STAR Qualified Appliances
- Granite Countertops
- Quartz Countertops
Flooring
- Wood
- Carpet
- Tile
Bedrooms and Bathrooms
- 4 Bedrooms
- Walk-In Closet
- Double Vanity
- Low Flow Plumbing Fixtures
- Private Water Closet
- Separate Shower in Primary Bathroom
- Bathtub with Shower
- Walk-in Shower
Laundry
- Laundry Room
- Laundry on upper level
Eco-Friendly Details
- Energy-Efficient Lighting
- Energy-Efficient Thermostat
- No or Low VOC Paint or Finish
- Watersense Fixture
Outdoor Features
- Covered patio or porch
- Rain Gutters
Schools
- Underwood Elementary School
- Martin Middle School
- Enloe High School
Utilities
- Central Air
- Heating System Uses Natural Gas
- Heat Pump System
- Tankless Water Heater
- Gas Water Heater
Community Details
- No Home Owners Association
- Association fees include unknown
- Built by Boardwalk Enterprises, Inc.
Similar Homes in Raleigh, NC
Home Values in the Area
Average Home Value in this Area
Property History
| Date | Event | Price | Change | Sq Ft Price |
|---|---|---|---|---|
| 12/15/2023 12/15/23 | Off Market | $936,000 | -- | -- |
| 06/16/2022 06/16/22 | Sold | $936,000 | +0.6% | $419 / Sq Ft |
| 01/21/2022 01/21/22 | Pending | -- | -- | -- |
| 01/19/2022 01/19/22 | For Sale | $930,000 | -- | $416 / Sq Ft |
Tax History Compared to Growth
Tax History
| Year | Tax Paid | Tax Assessment Tax Assessment Total Assessment is a certain percentage of the fair market value that is determined by local assessors to be the total taxable value of land and additions on the property. | Land | Improvement |
|---|---|---|---|---|
| 2022 | $1,048 | $103,500 | $103,500 | $0 |
Agents Affiliated with this Home
-
Jim Allen

Seller's Agent in 2022
Jim Allen
Coldwell Banker HPW
(919) 845-9909
10 in this area
4,766 Total Sales
Map
Source: Doorify MLS
MLS Number: 2427593
APN: 1714.18-41-9660-000
- 505 Colleton Rd
- 509 Colleton Rd
- 313 Colleton Rd
- 705 Colleton Rd
- 707 Colleton Rd
- 1906 Oak City Ln
- 705 Hartford Rd
- 1928 Robin Hill Ln
- 2210 Milburnie Rd
- 704 N King Charles Rd
- 1924 Robin Hill Ln
- 2324 Stevens Rd
- 829 Colleton Rd
- 1512 Pender St
- 1317 Pender St
- 305 Clarendon Crescent
- 125 Lord Ashley Rd
- 1310 Pender St
- 1105 Glascock St Unit 102
- 1000 Addison Place Unit 102
- 2100 Tudor Place
- 424 Colleton Rd
- 2104 Tudor Place
- 420 Colleton Rd
- 2106 Tudor Place
- 502 Colleton Rd
- 416 Colleton Rd
- 425 Colleton Rd
- 421 Colleton Rd
- 501 Colleton Rd
- 2110 Tudor Place
- 2107 Tudor Place
- 417 Colleton Rd
- 412 Colleton Rd
- 2111 Tudor Place
- 417 N King Charles Rd
- 413 Colleton Rd
- 415 N King Charles Rd
- 2114 Tudor Place
- 2040 Milburnie Rd

