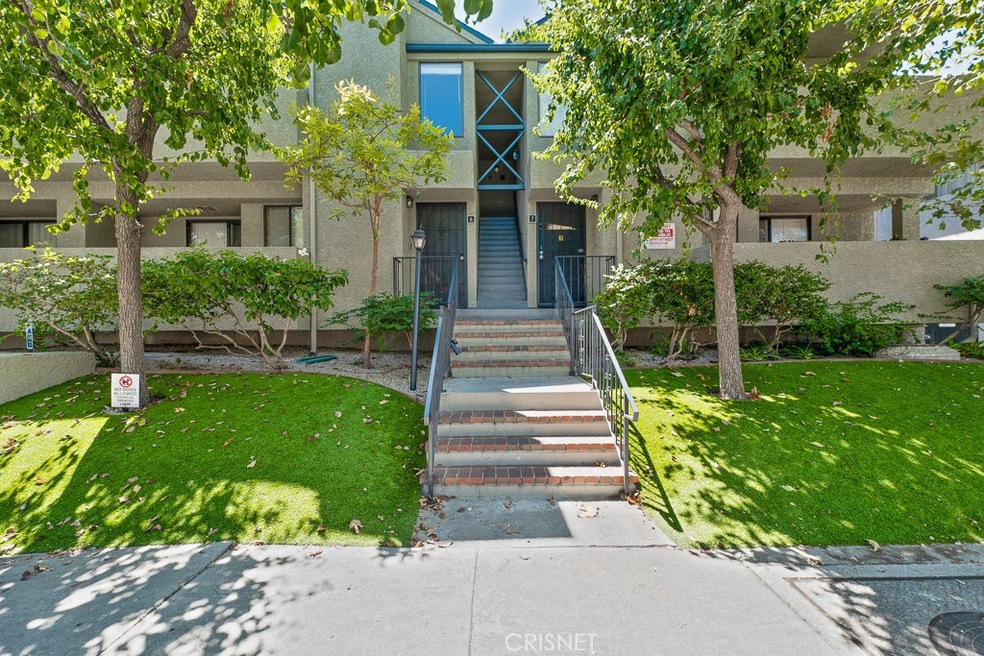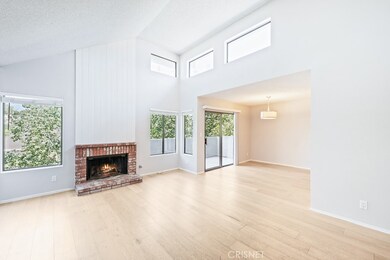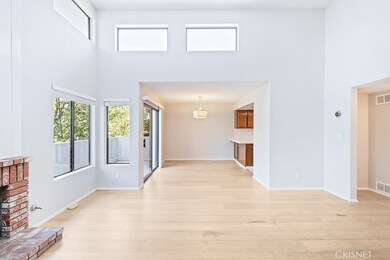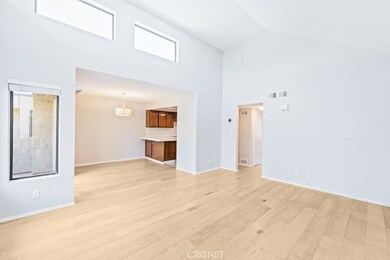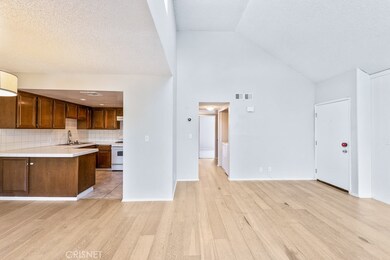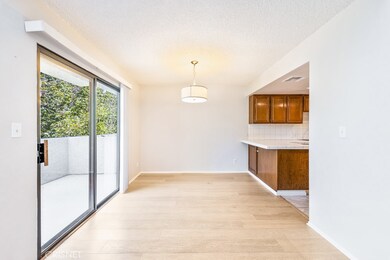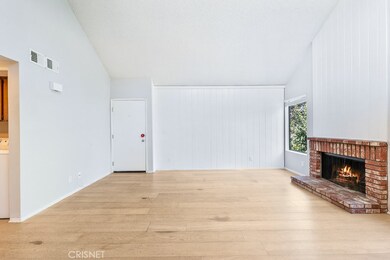
21000 Bryant St Unit 13 Canoga Park, CA 91304
Canoga Park NeighborhoodEstimated Value: $420,000 - $511,000
Highlights
- Spa
- 0.96 Acre Lot
- Wood Flooring
- No Units Above
- Open Floorplan
- High Ceiling
About This Home
As of October 2022Well maintained 2 bedroom, 2 bathroom, top floor condo unit at fabulous Bryant Place HOA complex in Canoga Park. Featuring a light filled floor plan with vaulted ceiling, high windows, and a cozy fireplace in the living room. A spacious open dining area boasts a sliding glass door to a serene balcony and overlooks a tiled kitchen with breakfast bar and tons of cabinet space. The primary suite has his & her closets, and a private en suite bathroom. There is full hall bathroom, central air & heat, Nest thermostat, plus convenient indoor full sized laundry area. HOA Dues include EQ Insurance, water, trash, basic cable, and internet. Community has beautiful sparkling pool & jacuzzi, security cameras, community storage area, and well maintained lush grounds. 2-car covered tandem parking and several covered visitor spaces for guests to use within the gated complex. Ample street parking, too! Great location near The Village at Westfield Topanga, Northridge Fashion Center, Warner Center, CSUN, restaurants, and convenient freeway access to get where you need to go. This is the one you’ve been waiting for and now it can be yours!
Property Details
Home Type
- Condominium
Est. Annual Taxes
- $5,283
Year Built
- Built in 1980
Lot Details
- No Units Above
- Two or More Common Walls
- Landscaped
HOA Fees
- $340 Monthly HOA Fees
Interior Spaces
- 987 Sq Ft Home
- 1-Story Property
- Open Floorplan
- High Ceiling
- Recessed Lighting
- Gas Fireplace
- Blinds
- Sliding Doors
- Living Room with Fireplace
Kitchen
- Eat-In Kitchen
- Breakfast Bar
- Gas Range
- Dishwasher
- Tile Countertops
Flooring
- Wood
- Carpet
- Tile
Bedrooms and Bathrooms
- 2 Main Level Bedrooms
- 2 Full Bathrooms
Laundry
- Laundry Room
- Dryer
- Washer
Home Security
Parking
- 2 Parking Spaces
- 2 Carport Spaces
- Parking Available
- Tandem Covered Parking
- Auto Driveway Gate
- Guest Parking
- Assigned Parking
Outdoor Features
- Spa
- Balcony
Utilities
- Central Heating and Cooling System
- Natural Gas Connected
- Cable TV Available
Listing and Financial Details
- Earthquake Insurance Required
- Tax Lot 1
- Tax Tract Number 36176
- Assessor Parcel Number 2779010104
- $131 per year additional tax assessments
Community Details
Overview
- 38 Units
- Bryant Place HOA
- Call HOA
- Maintained Community
- Greenbelt
Recreation
- Community Pool
- Community Spa
Security
- Controlled Access
- Fire and Smoke Detector
Ownership History
Purchase Details
Home Financials for this Owner
Home Financials are based on the most recent Mortgage that was taken out on this home.Purchase Details
Home Financials for this Owner
Home Financials are based on the most recent Mortgage that was taken out on this home.Purchase Details
Similar Homes in the area
Home Values in the Area
Average Home Value in this Area
Purchase History
| Date | Buyer | Sale Price | Title Company |
|---|---|---|---|
| Newberne Quyntin | $420,000 | Lawyers Title | |
| Olivarez Adan Rolando | $265,000 | Lawyers Title Company | |
| Page Frederick Raymond | -- | None Available |
Mortgage History
| Date | Status | Borrower | Loan Amount |
|---|---|---|---|
| Open | Newberne Quyntin | $399,000 |
Property History
| Date | Event | Price | Change | Sq Ft Price |
|---|---|---|---|---|
| 10/04/2022 10/04/22 | Sold | $420,000 | +1.2% | $426 / Sq Ft |
| 09/01/2022 09/01/22 | For Sale | $415,000 | 0.0% | $420 / Sq Ft |
| 08/01/2015 08/01/15 | Rented | $1,750 | 0.0% | -- |
| 07/25/2015 07/25/15 | Under Contract | -- | -- | -- |
| 07/13/2015 07/13/15 | For Rent | $1,750 | 0.0% | -- |
| 06/30/2015 06/30/15 | Sold | $265,000 | 0.0% | $268 / Sq Ft |
| 06/12/2015 06/12/15 | Pending | -- | -- | -- |
| 05/25/2015 05/25/15 | For Sale | $265,000 | -- | $268 / Sq Ft |
Tax History Compared to Growth
Tax History
| Year | Tax Paid | Tax Assessment Tax Assessment Total Assessment is a certain percentage of the fair market value that is determined by local assessors to be the total taxable value of land and additions on the property. | Land | Improvement |
|---|---|---|---|---|
| 2024 | $5,283 | $428,400 | $246,126 | $182,274 |
| 2023 | $5,181 | $420,000 | $241,300 | $178,700 |
| 2022 | $3,636 | $300,112 | $150,735 | $149,377 |
| 2021 | $3,589 | $294,229 | $147,780 | $146,449 |
| 2020 | $3,623 | $291,213 | $146,265 | $144,948 |
| 2019 | $3,482 | $285,504 | $143,398 | $142,106 |
| 2018 | $3,460 | $279,907 | $140,587 | $139,320 |
| 2016 | $3,300 | $269,040 | $135,129 | $133,911 |
| 2015 | $2,161 | $173,438 | $122,590 | $50,848 |
| 2014 | $2,174 | $170,041 | $120,189 | $49,852 |
Agents Affiliated with this Home
-
David Rothblum

Seller's Agent in 2022
David Rothblum
RE/MAX
(818) 400-0803
1 in this area
115 Total Sales
-
Edwin Jimenez

Buyer's Agent in 2022
Edwin Jimenez
Pillar Realty
(562) 243-3802
1 in this area
17 Total Sales
-
Christina Pambakian

Seller's Agent in 2015
Christina Pambakian
Equity Union
(818) 606-9560
69 Total Sales
-
S
Seller's Agent in 2015
Shari Fenig
No Firm Affiliation
Map
Source: California Regional Multiple Listing Service (CRMLS)
MLS Number: SR22192197
APN: 2779-010-104
- 21000 Parthenia St Unit 19
- 20930 Parthenia St Unit 206
- 20930 Parthenia St Unit 109
- 20930 Parthenia St Unit 216
- 20930 Parthenia St Unit 114
- 21040 Parthenia St Unit 20
- 21040 Parthenia St Unit 13
- 8801 Independence Ave Unit 25
- 8801 Independence Ave Unit 11
- 20830 Parthenia St
- 21017 Gresham St Unit 16
- 8800 Eton Ave Unit 61
- 8800 Eton Ave Unit 37
- 21040 Hackney St
- 8801 Eton Ave Unit 90
- 20851 Community St Unit 10
- 8341 De Soto Ave Unit 10
- 8901 Eton Ave Unit 5
- 8901 Eton Ave Unit 44
- 20630 Chase St
- 8575 Independence Ave
- 8575 Independence Ave Unit 14
- 8575 Independence Ave Unit 13
- 8575 Independence Ave Unit 12
- 8575 Independence Ave Unit 11
- 8575 Independence Ave Unit 10
- 8575 Independence Ave Unit 9
- 8575 Independence Ave Unit 8
- 21000 Bryant St Unit 8
- 21000 Bryant St Unit 9
- 21000 Bryant St Unit 10
- 21000 Bryant St Unit 11
- 21000 Bryant St Unit 12
- 21000 Bryant St Unit 13
- 21000 Bryant St Unit 14
- 8575 Independence Ave Unit 7
- 8575 Independence Ave Unit 6
- 8575 Independence Ave Unit 5
- 8575 Independence Ave Unit 4
- 8575 Independence Ave Unit 3
