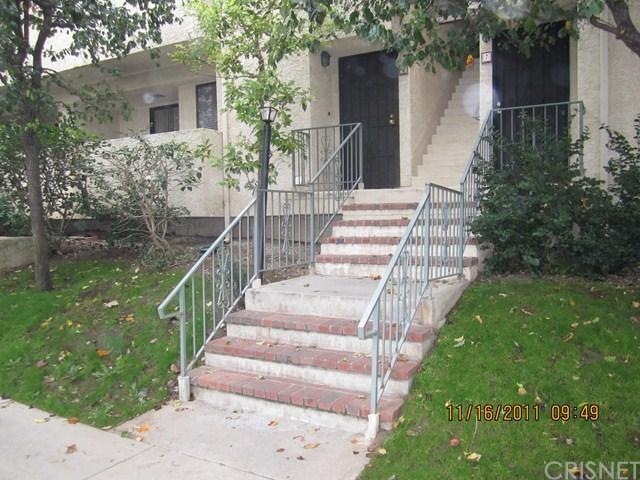
21000 Bryant St Unit 14 Canoga Park, CA 91304
Canoga Park NeighborhoodEstimated Value: $374,000 - $498,000
Highlights
- Primary Bedroom Suite
- Wood Flooring
- Laundry Room
- 0.96 Acre Lot
- Neighborhood Views
- Central Heating and Cooling System
About This Home
As of March 2012Lender Owned/REO. Updated unit on the top level with a balcony. It offers a large kitchen, spacious living room and a cozy fireplace. Bedrooms have beautiful hardwood flooring. Assigned two car garage below the unit. Unit has direct access from Bryant Street. Move-in ready. Great price, don't miss it!
Last Agent to Sell the Property
Sunny Hermoso
No Firm Affiliation License #01437681 Listed on: 02/01/2012
Property Details
Home Type
- Condominium
Est. Annual Taxes
- $2,080
Year Built
- Built in 1980
Lot Details
- 0.96
HOA Fees
- $315 Monthly HOA Fees
Parking
- 2 Car Garage
- Parking Available
- Assigned Parking
Interior Spaces
- 999 Sq Ft Home
- Living Room with Fireplace
- Combination Dining and Living Room
- Neighborhood Views
- Dishwasher
- Laundry Room
Flooring
- Wood
- Laminate
Bedrooms and Bathrooms
- 2 Bedrooms
- Primary Bedroom Suite
- 2 Full Bathrooms
Utilities
- Central Heating and Cooling System
Community Details
- 14 Units
- Bryant Place HOA, Phone Number (805) 529-3965
- Greenbelt
Listing and Financial Details
- Tax Lot 1
- Tax Tract Number 36176
- Assessor Parcel Number 2779010103
Ownership History
Purchase Details
Home Financials for this Owner
Home Financials are based on the most recent Mortgage that was taken out on this home.Purchase Details
Purchase Details
Home Financials for this Owner
Home Financials are based on the most recent Mortgage that was taken out on this home.Purchase Details
Home Financials for this Owner
Home Financials are based on the most recent Mortgage that was taken out on this home.Purchase Details
Similar Homes in the area
Home Values in the Area
Average Home Value in this Area
Purchase History
| Date | Buyer | Sale Price | Title Company |
|---|---|---|---|
| Portman Yefim | $131,000 | First American Title Ins Co | |
| Taylor Bean & Whitaker Mortgage Corp | $364,327 | None Available | |
| Cheatham Josephine L | $350,000 | Gateway Title Company | |
| Yarbrough David J | $282,500 | First American Title Company | |
| Spoliansky William S | -- | -- |
Mortgage History
| Date | Status | Borrower | Loan Amount |
|---|---|---|---|
| Open | Portman Yefim | $98,250 | |
| Previous Owner | Cheatham Josephine L | $279,950 | |
| Previous Owner | Yarbrough David J | $226,000 | |
| Previous Owner | Spoliansky William S | $88,500 |
Property History
| Date | Event | Price | Change | Sq Ft Price |
|---|---|---|---|---|
| 03/09/2012 03/09/12 | Sold | $131,000 | -- | $131 / Sq Ft |
| 02/01/2012 02/01/12 | Pending | -- | -- | -- |
Tax History Compared to Growth
Tax History
| Year | Tax Paid | Tax Assessment Tax Assessment Total Assessment is a certain percentage of the fair market value that is determined by local assessors to be the total taxable value of land and additions on the property. | Land | Improvement |
|---|---|---|---|---|
| 2024 | $2,080 | $161,305 | $32,257 | $129,048 |
| 2023 | $2,042 | $158,143 | $31,625 | $126,518 |
| 2022 | $1,946 | $155,043 | $31,005 | $124,038 |
| 2021 | $1,918 | $152,004 | $30,398 | $121,606 |
| 2019 | $1,862 | $147,498 | $29,498 | $118,000 |
| 2018 | $1,842 | $144,607 | $28,920 | $115,687 |
| 2016 | $1,750 | $138,994 | $27,798 | $111,196 |
| 2015 | $1,726 | $136,907 | $27,381 | $109,526 |
| 2014 | $1,738 | $134,226 | $26,845 | $107,381 |
Agents Affiliated with this Home
-

Seller's Agent in 2012
Sunny Hermoso
No Firm Affiliation
-
Walfre Alvizures

Buyer's Agent in 2012
Walfre Alvizures
Brightstone Estate Properties
12 Total Sales
Map
Source: California Regional Multiple Listing Service (CRMLS)
MLS Number: F12001577
APN: 2779-010-103
- 21000 Parthenia St Unit 19
- 21040 Parthenia St Unit 20
- 21040 Parthenia St Unit 13
- 20930 Parthenia St Unit 206
- 20930 Parthenia St Unit 109
- 20930 Parthenia St Unit 216
- 20930 Parthenia St Unit 114
- 20830 Parthenia St
- 8801 Independence Ave Unit 25
- 8801 Independence Ave Unit 11
- 21040 Hackney St
- 20851 Community St Unit 10
- 8800 Eton Ave Unit 61
- 8800 Eton Ave Unit 37
- 21017 Gresham St Unit 16
- 8801 Eton Ave Unit 90
- 8341 De Soto Ave Unit 10
- 20630 Chase St
- 20807 Roscoe Blvd Unit 5
- 8811 Canoga Ave Unit 120
- 8575 Independence Ave
- 8575 Independence Ave Unit 14
- 8575 Independence Ave Unit 13
- 8575 Independence Ave Unit 12
- 8575 Independence Ave Unit 11
- 8575 Independence Ave Unit 10
- 8575 Independence Ave Unit 9
- 8575 Independence Ave Unit 8
- 21000 Bryant St Unit 8
- 21000 Bryant St Unit 9
- 21000 Bryant St Unit 10
- 21000 Bryant St Unit 11
- 21000 Bryant St Unit 12
- 21000 Bryant St Unit 13
- 21000 Bryant St Unit 14
- 8575 Independence Ave Unit 7
- 8575 Independence Ave Unit 6
- 8575 Independence Ave Unit 5
- 8575 Independence Ave Unit 4
- 8575 Independence Ave Unit 3
