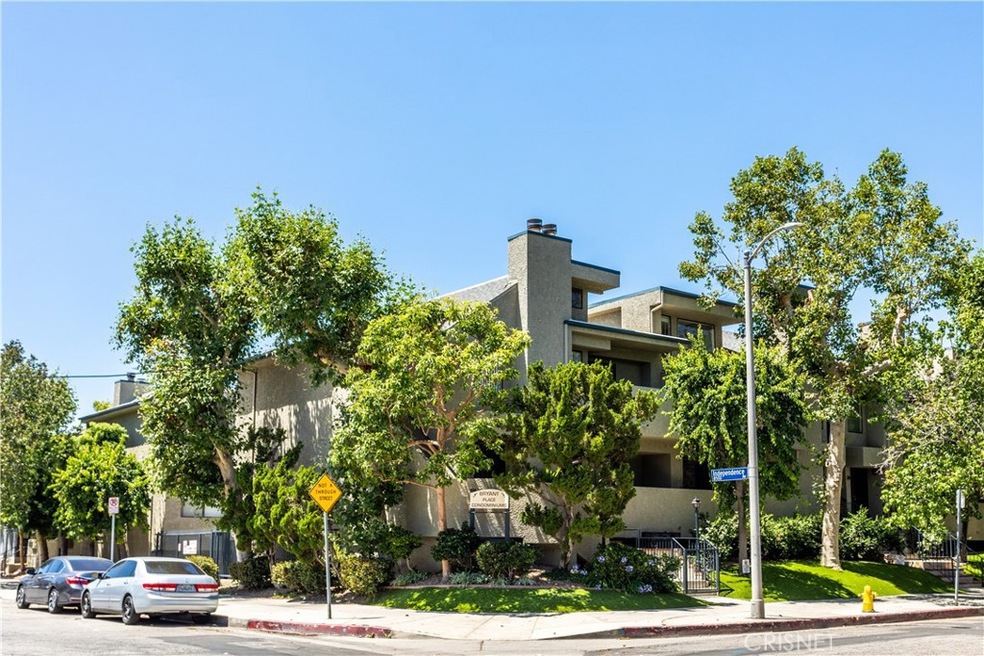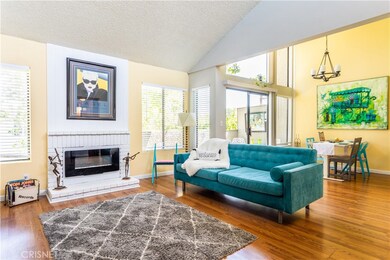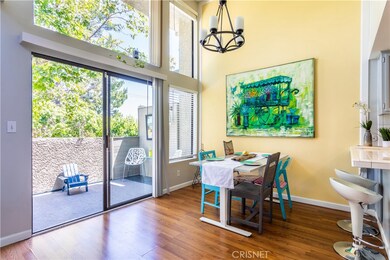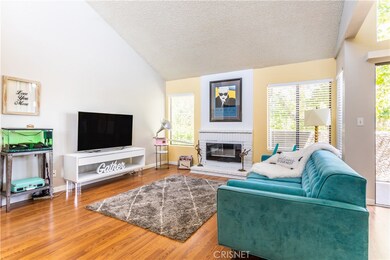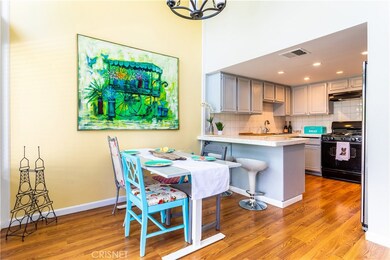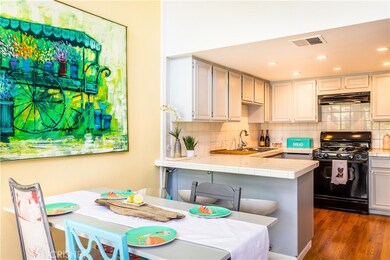
21000 Bryant St Unit 9 Canoga Park, CA 91304
Canoga Park NeighborhoodEstimated Value: $472,000 - $516,000
Highlights
- Spa
- 0.96 Acre Lot
- High Ceiling
- No Units Above
- Mountain View
- Balcony
About This Home
As of August 2022Back on the Market! No fault of seller. Turn key top floor condo unit, with spacious vaulted ceilings in living and dining areas. Multiple large windows get fantastic light during the day and large mature trees help keep the heat out. Convenient washing machine hookups in unit means no more trips to the laundromat. Both bedrooms boast great closet space, with main bedroom having his and hers closets. Both bathrooms have been upgraded with newer vanities, fixtures and resurfaced showers. Outside private patio is fantastic for summer barbecuing. New paint throughout. Kitchen has been tastefully upgraded, stainless steel sink as well as brand new stainless steel appliances. Living room with cozy fireplace, flows right onto open dining room and kitchen. Brand new central AC system just installed. Samsung refrigerator as well as washer and dryer are included. There are 2 covered tandem parking spaces as well as covered guest parking. The complex has a pool and spa as well as additional storage area. HOA covers water, sewer, trash, basic cable and internet.
Last Agent to Sell the Property
Homesmart Evergreen Realty License #01992264 Listed on: 06/02/2022

Property Details
Home Type
- Condominium
Est. Annual Taxes
- $5,932
Year Built
- Built in 1980
Lot Details
- No Units Above
- Two or More Common Walls
HOA Fees
- $340 Monthly HOA Fees
Interior Spaces
- 987 Sq Ft Home
- 2-Story Property
- High Ceiling
- Electric Fireplace
- Gas Fireplace
- Blinds
- Living Room with Fireplace
- Combination Dining and Living Room
- Laminate Flooring
- Mountain Views
- Security Lights
Kitchen
- Gas Range
- Dishwasher
- Tile Countertops
Bedrooms and Bathrooms
- 2 Main Level Bedrooms
- 2 Full Bathrooms
- Stone Bathroom Countertops
- Walk-in Shower
Laundry
- Laundry Room
- Dryer
- Washer
Parking
- 2 Parking Spaces
- 2 Carport Spaces
- Parking Available
- Tandem Covered Parking
- Automatic Gate
Outdoor Features
- Spa
- Balcony
- Patio
- Exterior Lighting
- Rain Gutters
Schools
- Chatsworth High School
Utilities
- Central Heating and Cooling System
Listing and Financial Details
- Tax Lot 1
- Tax Tract Number 36176
- Assessor Parcel Number 2779010108
- $131 per year additional tax assessments
Community Details
Overview
- 38 Units
- Bryant Place HOA, Phone Number (818) 470-8152
Amenities
- Community Storage Space
Recreation
- Community Pool
- Community Spa
Ownership History
Purchase Details
Home Financials for this Owner
Home Financials are based on the most recent Mortgage that was taken out on this home.Purchase Details
Home Financials for this Owner
Home Financials are based on the most recent Mortgage that was taken out on this home.Purchase Details
Purchase Details
Similar Homes in the area
Home Values in the Area
Average Home Value in this Area
Purchase History
| Date | Buyer | Sale Price | Title Company |
|---|---|---|---|
| Godina Liliana | $473,000 | Stewart Title Of California In | |
| Christie Kenneth A | -- | First American Title Company | |
| Christie Kenneth A | $270,000 | First American Title Company | |
| Page Frederick Raymond | -- | None Available |
Mortgage History
| Date | Status | Borrower | Loan Amount |
|---|---|---|---|
| Open | Godina Liliana | $388,000 |
Property History
| Date | Event | Price | Change | Sq Ft Price |
|---|---|---|---|---|
| 08/12/2022 08/12/22 | Sold | $473,000 | +1.7% | $479 / Sq Ft |
| 07/13/2022 07/13/22 | Pending | -- | -- | -- |
| 06/14/2022 06/14/22 | For Sale | $464,990 | 0.0% | $471 / Sq Ft |
| 06/09/2022 06/09/22 | Pending | -- | -- | -- |
| 06/02/2022 06/02/22 | For Sale | $464,990 | +72.2% | $471 / Sq Ft |
| 05/24/2016 05/24/16 | Sold | $270,000 | 0.0% | $274 / Sq Ft |
| 04/29/2016 04/29/16 | Pending | -- | -- | -- |
| 04/22/2016 04/22/16 | For Sale | $270,000 | -- | $274 / Sq Ft |
Tax History Compared to Growth
Tax History
| Year | Tax Paid | Tax Assessment Tax Assessment Total Assessment is a certain percentage of the fair market value that is determined by local assessors to be the total taxable value of land and additions on the property. | Land | Improvement |
|---|---|---|---|---|
| 2024 | $5,932 | $482,460 | $300,186 | $182,274 |
| 2023 | $5,817 | $473,000 | $294,300 | $178,700 |
| 2022 | $3,567 | $301,184 | $151,150 | $150,034 |
| 2021 | $3,519 | $295,280 | $148,187 | $147,093 |
| 2019 | $3,411 | $286,524 | $143,793 | $142,731 |
| 2018 | $3,388 | $280,907 | $140,974 | $139,933 |
| 2016 | $2,202 | $176,947 | $124,459 | $52,488 |
| 2015 | $2,171 | $174,290 | $122,590 | $51,700 |
| 2014 | $2,184 | $170,877 | $120,189 | $50,688 |
Agents Affiliated with this Home
-
Edgar Morales
E
Seller's Agent in 2022
Edgar Morales
Homesmart Evergreen Realty
(818) 770-3663
5 in this area
51 Total Sales
-
Giancarlo Vargas Torres
G
Buyer's Agent in 2022
Giancarlo Vargas Torres
Luxury Collective
(818) 767-3533
2 in this area
8 Total Sales
-
Christina Pambakian

Seller's Agent in 2016
Christina Pambakian
Equity Union
(818) 606-9560
69 Total Sales
Map
Source: California Regional Multiple Listing Service (CRMLS)
MLS Number: SR22115792
APN: 2779-010-108
- 21000 Parthenia St Unit 19
- 20930 Parthenia St Unit 206
- 20930 Parthenia St Unit 109
- 20930 Parthenia St Unit 216
- 20930 Parthenia St Unit 114
- 21040 Parthenia St Unit 20
- 21040 Parthenia St Unit 13
- 8801 Independence Ave Unit 25
- 8801 Independence Ave Unit 11
- 20830 Parthenia St
- 21017 Gresham St Unit 16
- 8800 Eton Ave Unit 61
- 8800 Eton Ave Unit 37
- 21040 Hackney St
- 8801 Eton Ave Unit 90
- 20851 Community St Unit 10
- 8341 De Soto Ave Unit 10
- 8901 Eton Ave Unit 5
- 8901 Eton Ave Unit 44
- 20630 Chase St
- 8575 Independence Ave
- 8575 Independence Ave Unit 14
- 8575 Independence Ave Unit 13
- 8575 Independence Ave Unit 12
- 8575 Independence Ave Unit 11
- 8575 Independence Ave Unit 10
- 8575 Independence Ave Unit 9
- 8575 Independence Ave Unit 8
- 21000 Bryant St Unit 8
- 21000 Bryant St Unit 9
- 21000 Bryant St Unit 10
- 21000 Bryant St Unit 11
- 21000 Bryant St Unit 12
- 21000 Bryant St Unit 13
- 21000 Bryant St Unit 14
- 8575 Independence Ave Unit 7
- 8575 Independence Ave Unit 6
- 8575 Independence Ave Unit 5
- 8575 Independence Ave Unit 4
- 8575 Independence Ave Unit 3
