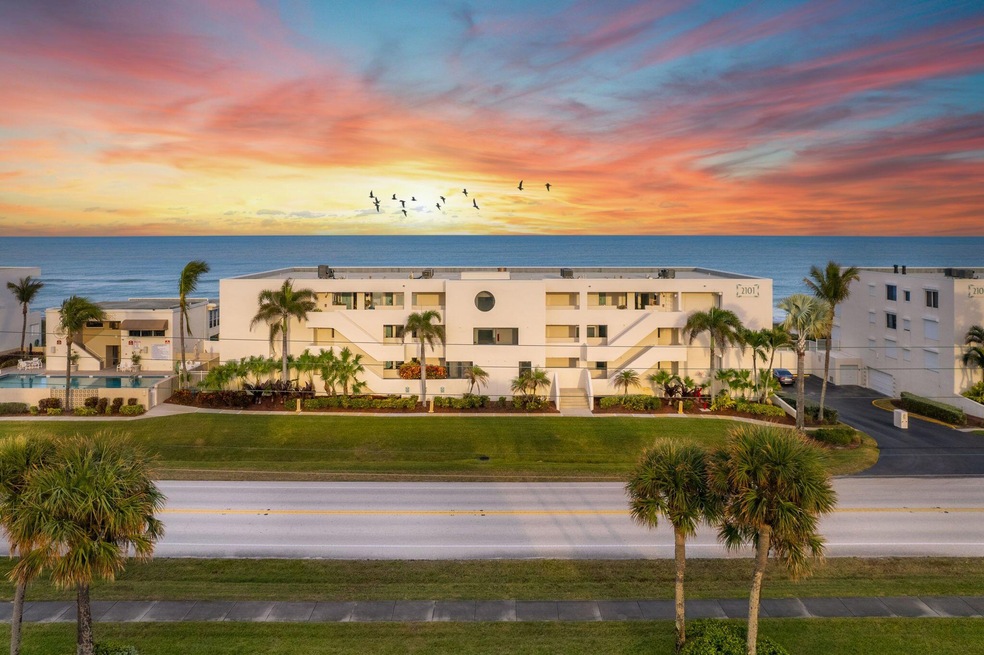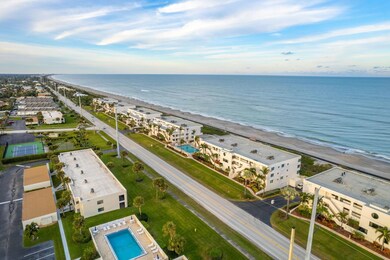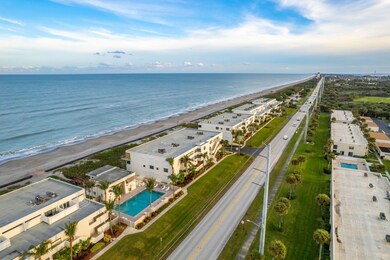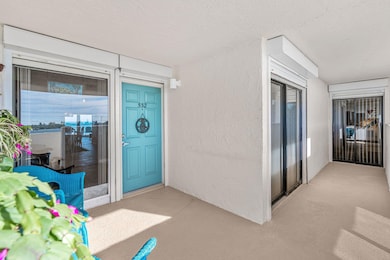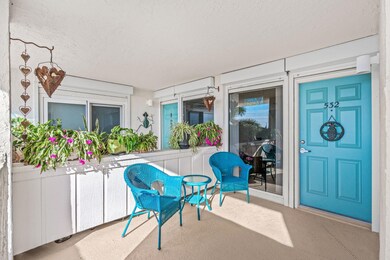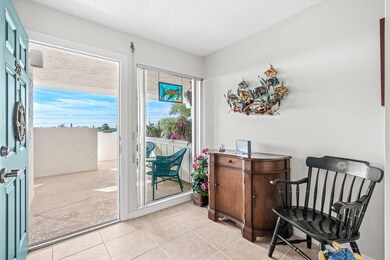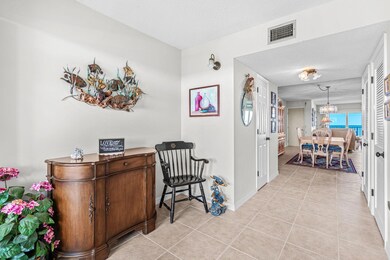
2101 Atlantic St Unit 532 Melbourne Beach, FL 32951
Melbourne Beach NeighborhoodHighlights
- Community Beach Access
- Ocean Front
- Heated Pool
- Gemini Elementary School Rated A-
- Fitness Center
- Open Floorplan
About This Home
As of August 2024Experience coastal luxury in this oceanfront gem nestled in Melbourne Beach, within the largest turtle nesting preserve in the Western Hemisphere. Enjoy the convenience of being minutes away from the Sebastian Inlet, renowned for its world-class fishing. This condo offers a private beach entrance and two parking spots, granting easy access to sun-soaked shores. Revel in leisure with community amenities like a pool, clubhouse, fitness facilities, and tennis courts. Benefit from nearby top-rated schools and shopping, making daily life effortless. More than a home, it's a seaside haven where tranquility meets modern convenience—a true embodiment of elevated living in proximity to unparalleled fishing opportunities.
Last Agent to Sell the Property
One Sotheby's International License #3247254 Listed on: 01/03/2024

Last Buyer's Agent
Non-Member Non-Member Out Of Area
Non-MLS or Out of Area License #nonmls
Property Details
Home Type
- Condominium
Est. Annual Taxes
- $8,930
Year Built
- Built in 1980
Lot Details
- Ocean Front
- Property fronts a state road
- West Facing Home
- Fenced
HOA Fees
- $1,054 Monthly HOA Fees
Parking
- 2 Car Garage
- Additional Parking
Property Views
- Ocean
- Beach
Home Design
- Membrane Roofing
- Concrete Siding
- Block Exterior
- Asphalt
- Stucco
Interior Spaces
- 2,017 Sq Ft Home
- 3-Story Property
- Open Floorplan
- Ceiling Fan
- Fireplace
- Washer and Electric Dryer Hookup
Kitchen
- Eat-In Kitchen
- Electric Range
- Microwave
- Dishwasher
Flooring
- Carpet
- Tile
Bedrooms and Bathrooms
- 3 Bedrooms
- Split Bedroom Floorplan
- Dual Closets
- Bathtub and Shower Combination in Primary Bathroom
Home Security
Pool
- Heated Pool
- Outdoor Shower
Outdoor Features
- Property has ocean access
- Balcony
- Covered patio or porch
Schools
- Gemini Elementary School
- Hoover Middle School
- Melbourne High School
Utilities
- Central Heating and Cooling System
- Electric Water Heater
- Cable TV Available
Listing and Financial Details
- Assessor Parcel Number 28-38-08-00-00528.3-0000.00
Community Details
Overview
- Association fees include cable TV, insurance, pest control, sewer, water
- The Breakers Condo Ph I Association
- The Breakers Condo Ph I Subdivision
- Maintained Community
- Car Wash Area
Amenities
- Clubhouse
- Secure Lobby
Recreation
- Community Beach Access
- Tennis Courts
- Fitness Center
- Community Pool
Pet Policy
- Pet Size Limit
- Dogs Allowed
- Breed Restrictions
Security
- Resident Manager or Management On Site
- Hurricane or Storm Shutters
Ownership History
Purchase Details
Home Financials for this Owner
Home Financials are based on the most recent Mortgage that was taken out on this home.Purchase Details
Home Financials for this Owner
Home Financials are based on the most recent Mortgage that was taken out on this home.Similar Homes in Melbourne Beach, FL
Home Values in the Area
Average Home Value in this Area
Purchase History
| Date | Type | Sale Price | Title Company |
|---|---|---|---|
| Warranty Deed | $650,000 | State Title Partners | |
| Warranty Deed | $170,000 | -- |
Mortgage History
| Date | Status | Loan Amount | Loan Type |
|---|---|---|---|
| Previous Owner | $230,000 | Unknown | |
| Previous Owner | $260,000 | Unknown | |
| Previous Owner | $120,000 | No Value Available |
Property History
| Date | Event | Price | Change | Sq Ft Price |
|---|---|---|---|---|
| 08/07/2024 08/07/24 | Sold | $650,000 | -6.3% | $322 / Sq Ft |
| 07/18/2024 07/18/24 | Pending | -- | -- | -- |
| 07/03/2024 07/03/24 | Price Changed | $694,000 | -0.1% | $344 / Sq Ft |
| 07/03/2024 07/03/24 | Price Changed | $694,888 | -0.7% | $345 / Sq Ft |
| 06/17/2024 06/17/24 | For Sale | $699,888 | 0.0% | $347 / Sq Ft |
| 06/14/2024 06/14/24 | Off Market | $699,888 | -- | -- |
| 05/16/2024 05/16/24 | Price Changed | $699,888 | -3.3% | $347 / Sq Ft |
| 04/23/2024 04/23/24 | Price Changed | $724,000 | -2.7% | $359 / Sq Ft |
| 03/18/2024 03/18/24 | Price Changed | $744,000 | -5.8% | $369 / Sq Ft |
| 03/04/2024 03/04/24 | Price Changed | $790,000 | -1.9% | $392 / Sq Ft |
| 02/06/2024 02/06/24 | Price Changed | $805,000 | -2.4% | $399 / Sq Ft |
| 01/03/2024 01/03/24 | For Sale | $825,000 | -- | $409 / Sq Ft |
Tax History Compared to Growth
Tax History
| Year | Tax Paid | Tax Assessment Tax Assessment Total Assessment is a certain percentage of the fair market value that is determined by local assessors to be the total taxable value of land and additions on the property. | Land | Improvement |
|---|---|---|---|---|
| 2023 | $9,303 | $679,870 | $0 | $0 |
| 2022 | $8,357 | $588,680 | $0 | $0 |
| 2021 | $7,671 | $457,090 | $0 | $457,090 |
| 2020 | $8,464 | $502,820 | $0 | $502,820 |
| 2019 | $7,869 | $454,890 | $0 | $454,890 |
| 2018 | $7,816 | $445,250 | $0 | $445,250 |
| 2017 | $7,196 | $405,720 | $0 | $405,720 |
| 2016 | $7,553 | $405,720 | $0 | $0 |
| 2015 | $7,371 | $375,100 | $0 | $0 |
| 2014 | $6,600 | $341,000 | $0 | $0 |
Agents Affiliated with this Home
-
Gibbs Baum

Seller's Agent in 2024
Gibbs Baum
One Sotheby's International
(321) 432-2009
83 in this area
285 Total Sales
-
Gregory Zimmerman

Seller Co-Listing Agent in 2024
Gregory Zimmerman
One Sotheby's International
(321) 704-3025
79 in this area
260 Total Sales
-
N
Buyer's Agent in 2024
Non-Member Non-Member Out Of Area
Non-MLS or Out of Area
Map
Source: Space Coast MLS (Space Coast Association of REALTORS®)
MLS Number: 982406
APN: 28-38-08-00-00528.3-0000.00
- 2101 Atlantic St Unit 531
- 1950 Atlantic St Unit 223
- 1950 Atlantic St Unit 213
- 1850 Atlantic St Unit 123
- 2103 Redwood Ave
- 2203 Atlantic St Unit 715
- 2207 Atlantic St Unit 825
- 2207 Atlantic St Unit 826
- 1712 Atlantic St Unit 6C
- 1805 Atlantic St Unit 112
- 204 Cherry Dr
- 1700 Atlantic St Unit 12
- 1700 Atlantic St Unit 7
- 2204 Rosewood Dr
- 1603 Atlantic St
- 2007 Oak St
- 217 Ash Ave
- 2059 Barracuda Ave
- 396 Dolphin St
- 260 Pompano Dr
