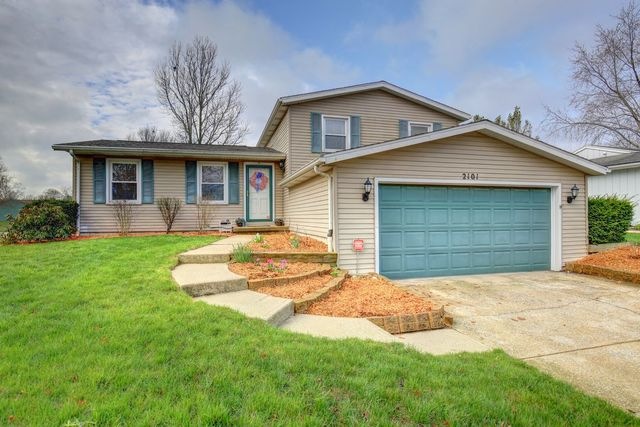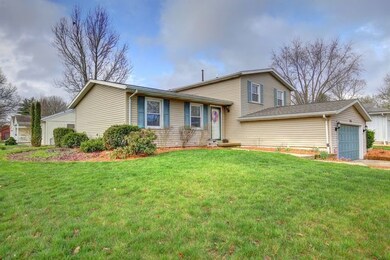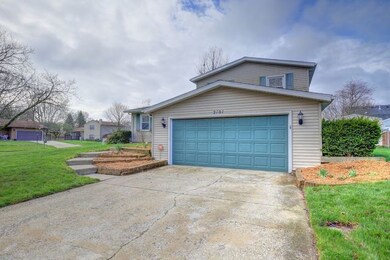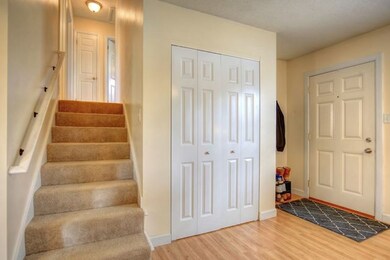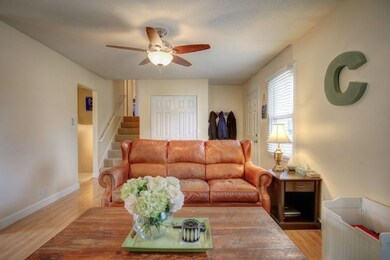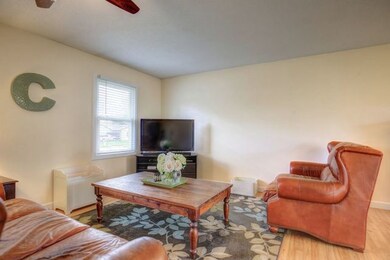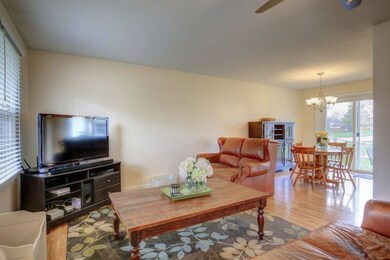
2101 Branch Rd Champaign, IL 61821
Highlights
- Lower Floor Utility Room
- Porch
- Attached Garage
- Centennial High School Rated A-
- Galley Kitchen
- Soaking Tub
About This Home
As of June 2018Move right in to this updated 3 bed, 2 bath home on corner lot in popular Southwood subdivision! Nicely landscaped yard welcomes you to this open floorplan with over 1600 sq ft of living space. Enjoy cooking & entertaining in the kitchen with newer appliances, tile floor, and plenty of counterspace. Sliding doors lead to patio & fenced yard for outdoor living. Lower level offers large family room with woodburing fireplace & full bath. Updates include: bathrooms, flooring, paint, new A/C 2016, new furnace 2015 & new roof 2016. Convenient to parks, shopping, restaurants & bus lines. Call for your private showing!
Last Agent to Sell the Property
KELLER WILLIAMS-TREC License #475128652 Listed on: 04/25/2018

Home Details
Home Type
- Single Family
Est. Annual Taxes
- $4,756
Year Built
- 1974
Parking
- Attached Garage
- Garage Is Owned
Home Design
- Asphalt Shingled Roof
- Vinyl Siding
Interior Spaces
- Wood Burning Fireplace
- Lower Floor Utility Room
- Laminate Flooring
Kitchen
- Galley Kitchen
- Oven or Range
- Microwave
- Dishwasher
Bedrooms and Bathrooms
- Primary Bathroom is a Full Bathroom
- Soaking Tub
Outdoor Features
- Patio
- Porch
Utilities
- Forced Air Heating and Cooling System
- Heating System Uses Gas
Listing and Financial Details
- $130 Seller Concession
Ownership History
Purchase Details
Home Financials for this Owner
Home Financials are based on the most recent Mortgage that was taken out on this home.Purchase Details
Home Financials for this Owner
Home Financials are based on the most recent Mortgage that was taken out on this home.Purchase Details
Home Financials for this Owner
Home Financials are based on the most recent Mortgage that was taken out on this home.Similar Homes in Champaign, IL
Home Values in the Area
Average Home Value in this Area
Purchase History
| Date | Type | Sale Price | Title Company |
|---|---|---|---|
| Warranty Deed | $178,000 | Attorney | |
| Warranty Deed | $157,000 | None Available | |
| Warranty Deed | $160,000 | None Available |
Mortgage History
| Date | Status | Loan Amount | Loan Type |
|---|---|---|---|
| Open | $141,000 | New Conventional | |
| Closed | $142,400 | New Conventional | |
| Previous Owner | $151,607 | FHA | |
| Previous Owner | $7,500 | Stand Alone Second | |
| Previous Owner | $137,750 | New Conventional | |
| Previous Owner | $154,151 | FHA | |
| Previous Owner | $32,000 | Unknown | |
| Previous Owner | $128,000 | Purchase Money Mortgage | |
| Previous Owner | $26,712 | Stand Alone Second | |
| Previous Owner | $43,108 | Unknown | |
| Previous Owner | $100,000 | Unknown |
Property History
| Date | Event | Price | Change | Sq Ft Price |
|---|---|---|---|---|
| 06/28/2018 06/28/18 | Sold | $178,000 | -1.1% | $109 / Sq Ft |
| 04/28/2018 04/28/18 | Pending | -- | -- | -- |
| 04/25/2018 04/25/18 | For Sale | $179,900 | +13.5% | $110 / Sq Ft |
| 06/30/2014 06/30/14 | Sold | $158,500 | -9.4% | $98 / Sq Ft |
| 04/30/2014 04/30/14 | Pending | -- | -- | -- |
| 04/07/2014 04/07/14 | For Sale | $175,000 | -- | $108 / Sq Ft |
Tax History Compared to Growth
Tax History
| Year | Tax Paid | Tax Assessment Tax Assessment Total Assessment is a certain percentage of the fair market value that is determined by local assessors to be the total taxable value of land and additions on the property. | Land | Improvement |
|---|---|---|---|---|
| 2024 | $4,756 | $64,490 | $18,530 | $45,960 |
| 2023 | $4,756 | $58,740 | $16,880 | $41,860 |
| 2022 | $4,431 | $54,190 | $15,570 | $38,620 |
| 2021 | $4,314 | $53,120 | $15,260 | $37,860 |
| 2020 | $4,132 | $51,070 | $14,670 | $36,400 |
| 2019 | $3,988 | $50,020 | $14,370 | $35,650 |
| 2018 | $3,890 | $49,230 | $14,140 | $35,090 |
| 2017 | $3,906 | $49,230 | $14,140 | $35,090 |
| 2016 | $3,492 | $48,220 | $13,850 | $34,370 |
| 2015 | $3,509 | $47,360 | $13,600 | $33,760 |
| 2014 | $3,479 | $47,360 | $13,600 | $33,760 |
| 2013 | $3,448 | $47,360 | $13,600 | $33,760 |
Agents Affiliated with this Home
-
Sharon Harkness

Seller's Agent in 2018
Sharon Harkness
KELLER WILLIAMS-TREC
(217) 621-6308
4 Total Sales
-
Ryan Elwell

Buyer's Agent in 2018
Ryan Elwell
The Real Estate Group,Inc
(217) 787-7000
79 Total Sales
-
Ryan Dallas

Seller's Agent in 2014
Ryan Dallas
RYAN DALLAS REAL ESTATE
(217) 493-5068
2,372 Total Sales
Map
Source: Midwest Real Estate Data (MRED)
MLS Number: MRD09924690
APN: 45-20-22-476-007
- 2104 Sumac Dr
- 2303 Sumac Ct N
- 2207 Aspen Dr
- 1901 Branch Rd
- 1901 Sumac Dr
- 2305 Glenoak Dr
- 1727 Devonshire Dr Unit 1727
- 1508 Harrington Dr
- 1912 Scottsdale Dr
- 1807 Broadmoor Dr
- 2801 Valleybrook Dr
- 1900 Broadmoor Dr
- 1812 Broadmoor Dr
- 2408 Windward Blvd Unit 106
- 2501 Woodridge Place
- 1704 Clover Ln
- 1609 Lakeside Dr Unit A
- 2610 Worthington Dr
- 1726 Georgetown Dr
- 2904 Robeson Park Dr
