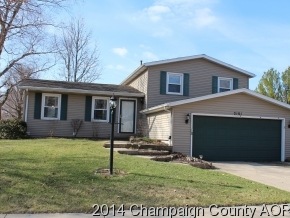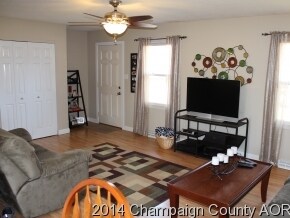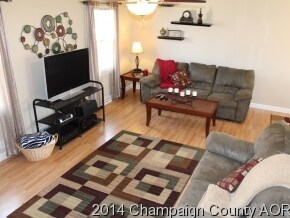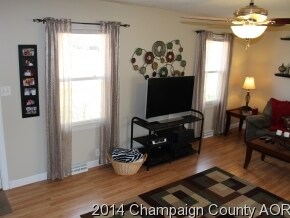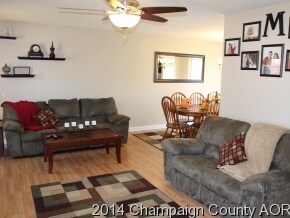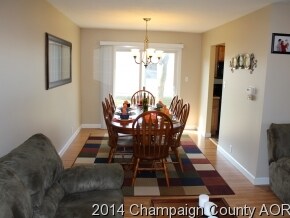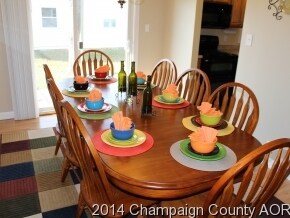
2101 Branch Rd Champaign, IL 61821
Highlights
- Fenced Yard
- Attached Garage
- Forced Air Heating and Cooling System
- Centennial High School Rated A-
- Patio
- Wood Burning Fireplace
About This Home
As of June 2018You MUST come see this well priced home in Southwood because it won't last long. Sitting on a large corner lot with a huge patio and fenced in yard this home features beautiful kitchen oak cabinets, woodburning fireplace, newer double-pane windows, heavy duty adjustable closetmaid shelving as well as a super organized garage with cabinets galore. This home is move-in ready so go see it and make it yours.
Last Agent to Sell the Property
RYAN DALLAS REAL ESTATE License #475143433 Listed on: 04/07/2014
Home Details
Home Type
- Single Family
Est. Annual Taxes
- $4,756
Year Built
- 1974
Parking
- Attached Garage
Home Design
- Tri-Level Property
- Slab Foundation
- Vinyl Siding
Interior Spaces
- Primary Bathroom is a Full Bathroom
- Wood Burning Fireplace
Utilities
- Forced Air Heating and Cooling System
- Heating System Uses Gas
Additional Features
- North or South Exposure
- Patio
- Fenced Yard
Ownership History
Purchase Details
Home Financials for this Owner
Home Financials are based on the most recent Mortgage that was taken out on this home.Purchase Details
Home Financials for this Owner
Home Financials are based on the most recent Mortgage that was taken out on this home.Purchase Details
Home Financials for this Owner
Home Financials are based on the most recent Mortgage that was taken out on this home.Similar Homes in Champaign, IL
Home Values in the Area
Average Home Value in this Area
Purchase History
| Date | Type | Sale Price | Title Company |
|---|---|---|---|
| Warranty Deed | $178,000 | Attorney | |
| Warranty Deed | $157,000 | None Available | |
| Warranty Deed | $160,000 | None Available |
Mortgage History
| Date | Status | Loan Amount | Loan Type |
|---|---|---|---|
| Open | $141,000 | New Conventional | |
| Closed | $142,400 | New Conventional | |
| Previous Owner | $151,607 | FHA | |
| Previous Owner | $7,500 | Stand Alone Second | |
| Previous Owner | $137,750 | New Conventional | |
| Previous Owner | $154,151 | FHA | |
| Previous Owner | $32,000 | Unknown | |
| Previous Owner | $128,000 | Purchase Money Mortgage | |
| Previous Owner | $26,712 | Stand Alone Second | |
| Previous Owner | $43,108 | Unknown | |
| Previous Owner | $100,000 | Unknown |
Property History
| Date | Event | Price | Change | Sq Ft Price |
|---|---|---|---|---|
| 06/28/2018 06/28/18 | Sold | $178,000 | -1.1% | $109 / Sq Ft |
| 04/28/2018 04/28/18 | Pending | -- | -- | -- |
| 04/25/2018 04/25/18 | For Sale | $179,900 | +13.5% | $110 / Sq Ft |
| 06/30/2014 06/30/14 | Sold | $158,500 | -9.4% | $98 / Sq Ft |
| 04/30/2014 04/30/14 | Pending | -- | -- | -- |
| 04/07/2014 04/07/14 | For Sale | $175,000 | -- | $108 / Sq Ft |
Tax History Compared to Growth
Tax History
| Year | Tax Paid | Tax Assessment Tax Assessment Total Assessment is a certain percentage of the fair market value that is determined by local assessors to be the total taxable value of land and additions on the property. | Land | Improvement |
|---|---|---|---|---|
| 2024 | $4,756 | $64,490 | $18,530 | $45,960 |
| 2023 | $4,756 | $58,740 | $16,880 | $41,860 |
| 2022 | $4,431 | $54,190 | $15,570 | $38,620 |
| 2021 | $4,314 | $53,120 | $15,260 | $37,860 |
| 2020 | $4,132 | $51,070 | $14,670 | $36,400 |
| 2019 | $3,988 | $50,020 | $14,370 | $35,650 |
| 2018 | $3,890 | $49,230 | $14,140 | $35,090 |
| 2017 | $3,906 | $49,230 | $14,140 | $35,090 |
| 2016 | $3,492 | $48,220 | $13,850 | $34,370 |
| 2015 | $3,509 | $47,360 | $13,600 | $33,760 |
| 2014 | $3,479 | $47,360 | $13,600 | $33,760 |
| 2013 | $3,448 | $47,360 | $13,600 | $33,760 |
Agents Affiliated with this Home
-
Sharon Harkness

Seller's Agent in 2018
Sharon Harkness
KELLER WILLIAMS-TREC
(217) 621-6308
4 Total Sales
-
Ryan Elwell

Buyer's Agent in 2018
Ryan Elwell
The Real Estate Group,Inc
(217) 787-7000
79 Total Sales
-
Ryan Dallas

Seller's Agent in 2014
Ryan Dallas
RYAN DALLAS REAL ESTATE
(217) 493-5068
2,372 Total Sales
Map
Source: Midwest Real Estate Data (MRED)
MLS Number: MRD09466743
APN: 45-20-22-476-007
- 2104 Sumac Dr
- 2303 Sumac Ct N
- 2207 Aspen Dr
- 1901 Branch Rd
- 1901 Sumac Dr
- 2305 Glenoak Dr
- 1727 Devonshire Dr Unit 1727
- 1508 Harrington Dr
- 1912 Scottsdale Dr
- 1807 Broadmoor Dr
- 2801 Valleybrook Dr
- 1900 Broadmoor Dr
- 1812 Broadmoor Dr
- 2408 Windward Blvd Unit 106
- 2501 Woodridge Place
- 1704 Clover Ln
- 1609 Lakeside Dr Unit A
- 2610 Worthington Dr
- 1726 Georgetown Dr
- 2904 Robeson Park Dr
