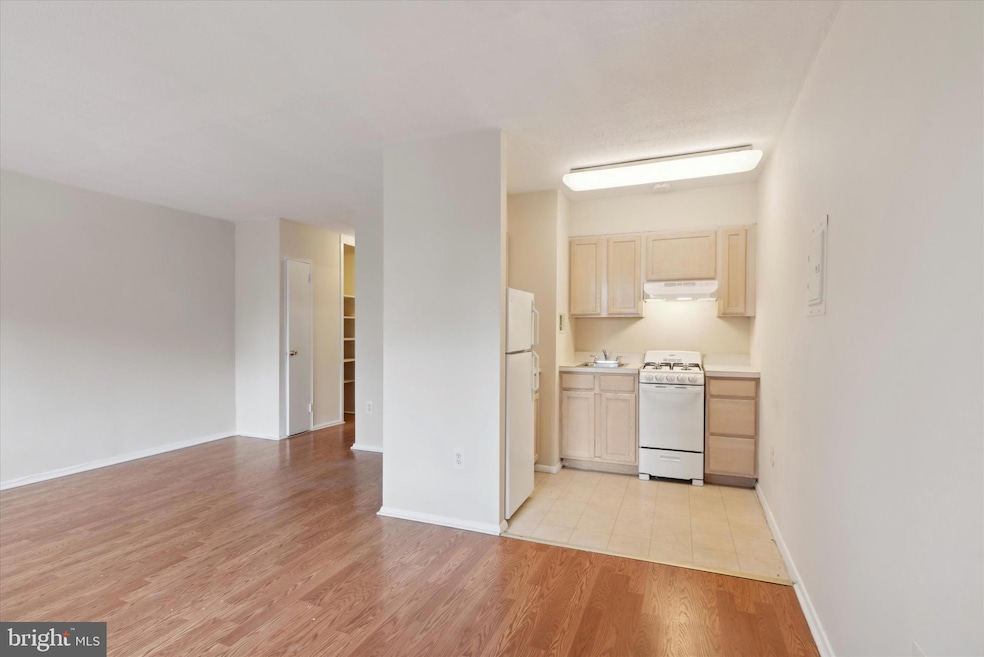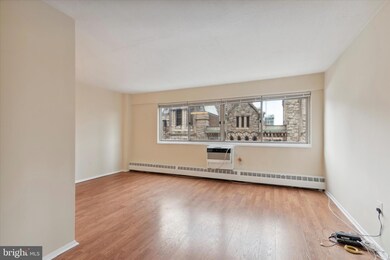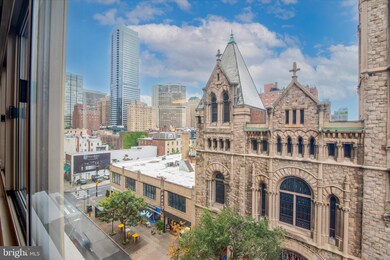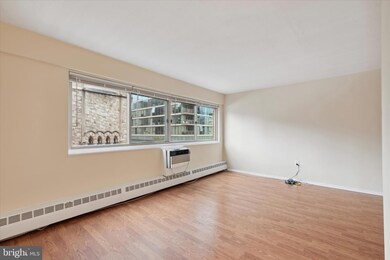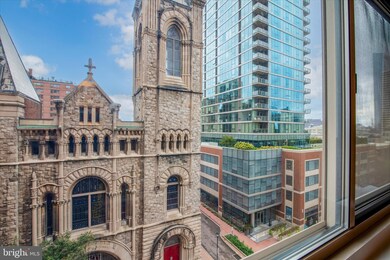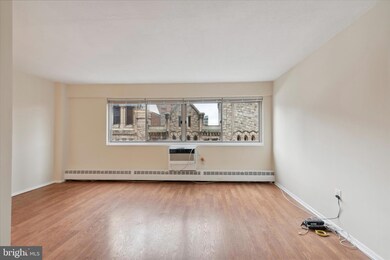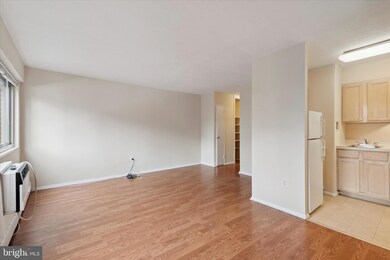River West Condominiums 2101 Chestnut St Unit 314 Philadelphia, PA 19103
Center City West NeighborhoodHighlights
- Concierge
- 3-minute walk to 22Nd Street
- Game Room
- Fitness Center
- Contemporary Architecture
- Elevator
About This Home
Live in the Heart of Rittenhouse – Utilities Included! Experience city living at its finest in this deluxe studio apartment located in one of Philadelphia’s most coveted neighborhoods—Rittenhouse Square. This bright and spacious unit features a wall of windows that flood the space with natural light, gleaming hardwood floors, and ample closet space for easy organization. The oversized open kitchen is both stylish and functional, offering plenty of room to cook and entertain. The bathroom boasts sleek ceramic tile, a modern vanity with storage, and chrome fixtures for a polished finish. All utilities are included—gas, water, electricity, and basic cable—making budgeting easy and stress-free. Residents also enjoy access to top-notch building amenities including a state-of-the-art fitness center, resident lounge, 24-hour concierge, and on-site laundry. Garage parking is available for an additional fee. Step outside and you’re moments from Rittenhouse Square Park, Trader Joe’s, GIANT, 30th Street Station, and the Schuylkill River Trail. Commuters will appreciate the proximity to UPenn, Drexel, and major hospitals like HUP and CHOP. Photos shown are of a similar unit with identical layout and finishes. Don’t miss your chance to live in the heart of it all. Schedule your private showing today!
Condo Details
Home Type
- Condominium
Est. Annual Taxes
- $2,041
Year Built
- Built in 1900
Parking
- On-Street Parking
Home Design
- Contemporary Architecture
- Masonry
Interior Spaces
- 1 Full Bathroom
- 465 Sq Ft Home
- Property has 1 Level
Utilities
- Cooling System Mounted In Outer Wall Opening
- Radiator
- Natural Gas Water Heater
Listing and Financial Details
- Residential Lease
- Security Deposit $1,400
- No Smoking Allowed
- 12-Month Min and 36-Month Max Lease Term
- Available 8/1/25
- Assessor Parcel Number 888111746
Community Details
Overview
- Association fees include a/c unit(s), air conditioning, common area maintenance, electricity, exterior building maintenance, gas, heat, management, sewer, trash, water
- High-Rise Condominium
- Rittenhouse Square Subdivision
Amenities
- Concierge
- Game Room
- Community Center
- Meeting Room
- Party Room
- Laundry Facilities
- Elevator
Recreation
Pet Policy
- Pets allowed on a case-by-case basis
Security
- Security Service
Map
About River West Condominiums
Source: Bright MLS
MLS Number: PAPH2513768
APN: 888111746
- 2101 17 Chestnut St Unit 519
- 2101 17 Chestnut St Unit 920
- 2101 17 Chestnut St Unit 1601
- 2101 17 Chestnut St Unit 1809
- 2101 17 Chestnut St Unit 518
- 2101 17 Chestnut St Unit 1613
- 2101 17 Chestnut St Unit 1603
- 2101 17 Chestnut St Unit 512
- 2101 17 Chestnut St Unit 819
- 2101 17 Chestnut St Unit 809
- 2101 17 Chestnut St Unit 1107
- 2101 17 Chestnut St Unit 1801
- 2101 Chestnut St Unit 909
- 2101 Chestnut St Unit 617
- 2101 Chestnut St Unit 210
- 2101 Chestnut St Unit 317
- 2201 Chestnut St Unit 503
- 2201 Chestnut St Unit 304
- 107 S Van Pelt St
- 2110 12 Sansom St
- 2101 17 Chestnut St Unit 812
- 2101 17 Chestnut St Unit 312
- 2101 17 Chestnut St Unit 1126
- 2101 17 Chestnut St Unit 1610
- 2101 17 Chestnut St Unit 1508
- 2101 17 Chestnut St Unit 1002
- 2101 Chestnut St Unit 605
- 2101 Chestnut St Unit 406
- 2101 Chestnut St Unit 815
- 2101 Chestnut St Unit 1607
- 2101 Chestnut St Unit 1718
- 2116 Chestnut St
- 107 S Van Pelt St
- 2040 Market St Unit 817
- 2040 Market St Unit 225
- 2040 Market St Unit PH07
- 2040 Market St Unit 511
- 2040 Market St Unit 1213
- 2040 Market St Unit 204
- 2040 Market St Unit 1011
