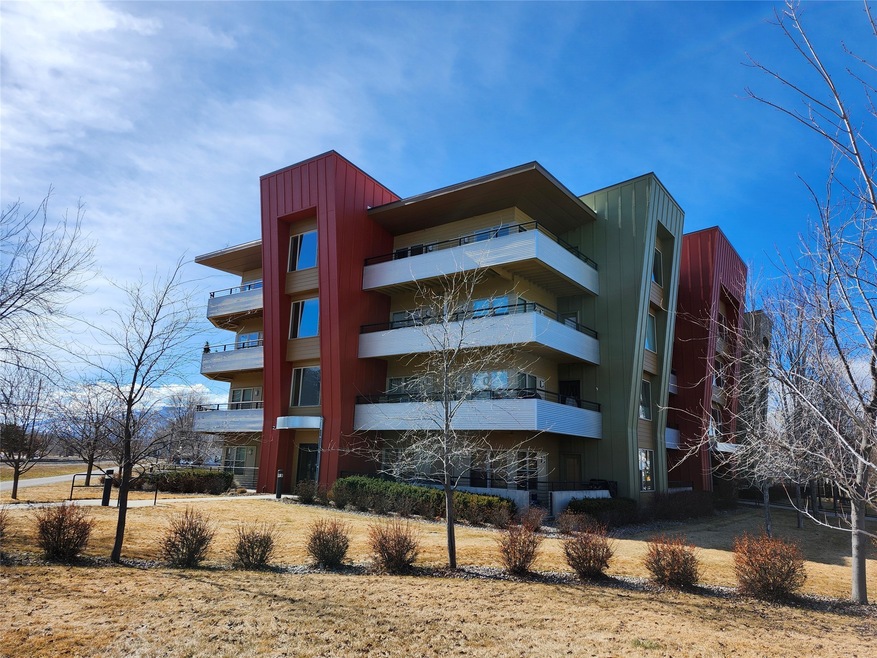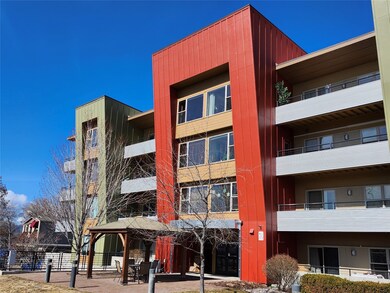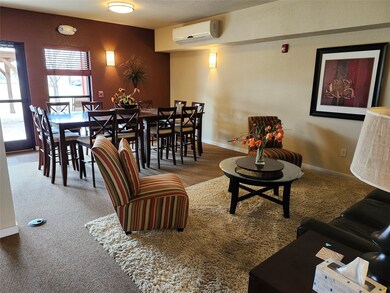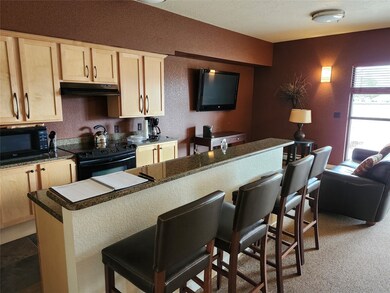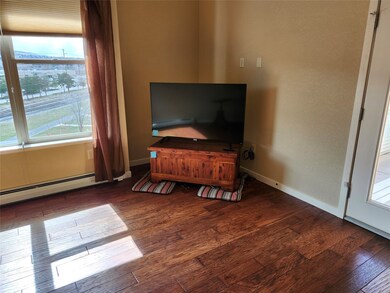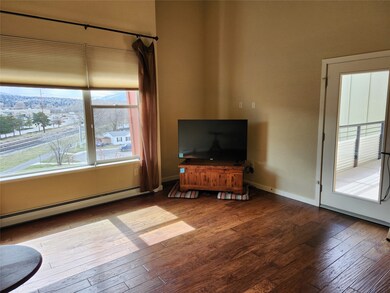
2101 Dearborn Ave Unit 43 Missoula, MT 59801
Franklin to the Fort NeighborhoodHighlights
- City View
- Deck
- Modern Architecture
- Open Floorplan
- Vaulted Ceiling
- Recreation Facilities
About This Home
As of June 2024Welcome to the Dearborn Condos Unit 43. This top floor condo in a 4 story building (built by Edgell Builders) offers an easy lifestyle, with a central location, close to shopping and medical, on the Bitterroot Bike & Hike trail, the Fort Missoula Recreational Complex, Theaters, Restaurants, Bars and Southgate Mall. It offers a park like atmosphere, with a Pergola for outdoor dining as well as a common room inside for entertaining. Take the elevator from the underground parking garage to your floor. The Kitchen and Bathroom in your new home have Maple Cabinets and Beauty Edge Laminate Countertops. The views are stunning from the living room, both bedrooms and the Patio/Deck. The laundry room features a full sized washer and dryer. The Living Room/ Kitchen/ Dining room offer high ceilings which increase the spacious feel of this home. There is an underground parking space that comes with the condo. While located in the same building, the parking garage is separated by a steel security door. All of the doors have security features and there are security video cameras as well. Since its inception the HOA board has been an involved entity in building reserves and saving money for five and ten year projects as well as doing annual maintenance, groundskeeping, annual window washing on the exterior and more. See the complete list of what the HOA covers in Associated Documents.
Buyers and/or their Agent are responsible for checking all property data including but not limited to square footage, zoning, covenants and anything pertinent to transaction.
No commission paid on seller paid closing costs or concessions. All information deemed reliable, but Buyers and their Agents to perform their own due diligence.
No commission paid on seller paid concessions.
Last Agent to Sell the Property
ERA Lambros Real Estate Missoula License #RRE-RBS-LIC-16650 Listed on: 03/29/2024

Property Details
Home Type
- Condominium
Est. Annual Taxes
- $3,585
Year Built
- Built in 2007
Lot Details
- Landscaped
- Sprinkler System
- Back Yard
HOA Fees
- $362 Monthly HOA Fees
Parking
- Subterranean Parking
- Heated Garage
- Garage Door Opener
- Shared Driveway
- Additional Parking
- On-Street Parking
Property Views
- City
- Mountain
- Valley
Home Design
- Modern Architecture
- Poured Concrete
- Wood Frame Construction
- Rolled or Hot Mop Roof
- Masonite
Interior Spaces
- 1,071 Sq Ft Home
- Property has 3 Levels
- Open Floorplan
- Vaulted Ceiling
- Basement Fills Entire Space Under The House
Kitchen
- Oven or Range
- Microwave
- Dishwasher
Bedrooms and Bathrooms
- 2 Bedrooms
- Walk-In Closet
- 1 Full Bathroom
Laundry
- Dryer
- Washer
Home Security
Accessible Home Design
- Grab Bars
- Low Kitchen Cabinetry
- Accessible Hallway
- Accessible Approach with Ramp
Outdoor Features
- Balcony
- Courtyard
- Deck
- Covered patio or porch
Utilities
- Cooling System Mounted In Outer Wall Opening
- Central Air
- Heating System Uses Gas
- Hot Water Heating System
- Cable TV Available
Listing and Financial Details
- Assessor Parcel Number 04220032254357443
Community Details
Overview
- Association fees include common area maintenance, insurance, ground maintenance, maintenance structure, sewer, security, water, snow removal
- The Dearborn Condo Association
- The Dearborn Condos
- Built by Edgell
- Community Parking
Amenities
- Meeting Room
- Elevator
Recreation
- Recreation Facilities
- Park
- Snow Removal
Security
- Security Service
- Fire and Smoke Detector
Ownership History
Purchase Details
Home Financials for this Owner
Home Financials are based on the most recent Mortgage that was taken out on this home.Purchase Details
Home Financials for this Owner
Home Financials are based on the most recent Mortgage that was taken out on this home.Similar Homes in Missoula, MT
Home Values in the Area
Average Home Value in this Area
Purchase History
| Date | Type | Sale Price | Title Company |
|---|---|---|---|
| Personal Reps Deed | -- | None Listed On Document | |
| Corporate Deed | -- | Mt |
Mortgage History
| Date | Status | Loan Amount | Loan Type |
|---|---|---|---|
| Previous Owner | $199,201 | VA | |
| Previous Owner | $211,259 | VA |
Property History
| Date | Event | Price | Change | Sq Ft Price |
|---|---|---|---|---|
| 06/03/2024 06/03/24 | Sold | -- | -- | -- |
| 03/29/2024 03/29/24 | For Sale | $425,000 | -- | $397 / Sq Ft |
Tax History Compared to Growth
Tax History
| Year | Tax Paid | Tax Assessment Tax Assessment Total Assessment is a certain percentage of the fair market value that is determined by local assessors to be the total taxable value of land and additions on the property. | Land | Improvement |
|---|---|---|---|---|
| 2024 | $3,714 | $291,700 | $10,725 | $280,975 |
| 2023 | $3,585 | $305,200 | $10,725 | $294,475 |
| 2022 | $3,232 | $238,600 | $0 | $0 |
| 2021 | $2,898 | $238,600 | $0 | $0 |
| 2020 | $2,691 | $205,200 | $0 | $0 |
| 2019 | $2,682 | $205,200 | $0 | $0 |
| 2018 | $2,655 | $197,500 | $0 | $0 |
| 2017 | $2,610 | $197,500 | $0 | $0 |
| 2016 | $2,385 | $188,500 | $0 | $0 |
| 2015 | $2,206 | $188,500 | $0 | $0 |
| 2014 | $2,466 | $118,773 | $0 | $0 |
Agents Affiliated with this Home
-
Robert Zimorino

Seller's Agent in 2024
Robert Zimorino
ERA Lambros Real Estate Missoula
(406) 532-9210
1 in this area
19 Total Sales
-
Rod Rogers

Buyer's Agent in 2024
Rod Rogers
ERA Lambros Real Estate Missoula
(406) 239-5929
4 in this area
54 Total Sales
Map
Source: Montana Regional MLS
MLS Number: 30022275
APN: 04-2200-32-2-54-35-7443
- 2210 Benton Ave
- 2146 W Central Ave
- 2112 & 2112 1/2 W Central Ave
- 3032 Eaton St
- 2144 W Kent Ave
- 2060 Schilling St
- 2374 Harve Ave
- 2323 Harve Ave
- 2407 W Central Ave
- 2345 W Kent Ave
- 2340 W Kent Ave
- 215-235 Grant St
- 3220 S Clark St
- 1612 Bel-Air Place
- 2625 Dearborn Ave Unit 403
- 2804 Harmony Ct
- 2929 Sunrise Promenade
- 1634 W Central Ave
- 1626 W Central Ave
- 3000 & 3100 Washburn St
