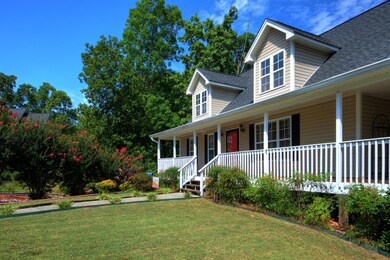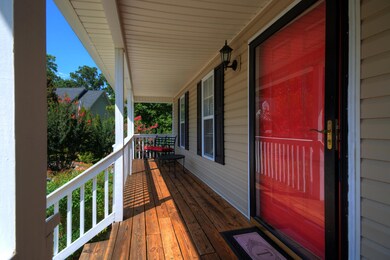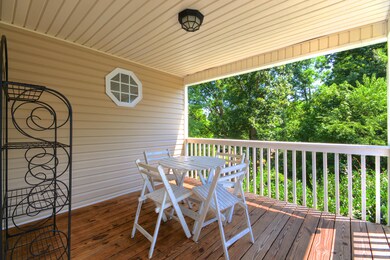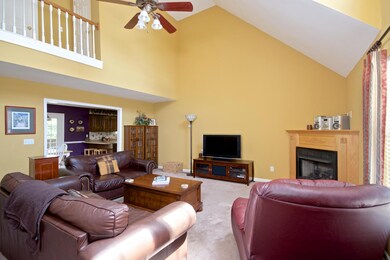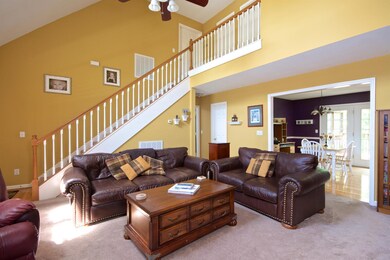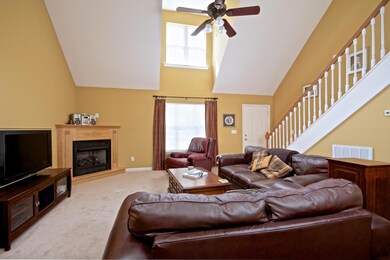2101 Durban Point Dr Soddy Daisy, TN 37379
Highlights
- Open Floorplan
- Deck
- Wood Flooring
- Loftis Middle School Rated A-
- Wooded Lot
- Main Floor Primary Bedroom
About This Home
As of December 2024Great Home in a Great Subdivision located on a Cul-De-Sac. Here you will see a two story, huge front porch with sitting area, 3 Bedroom , 2.5 Bathrooms, bonus room, Master on the Main Level w/two walkin closets, Large Kitchen and Dining area, out back you have a grilling deck and screened in porch, 24' x 24' expansion area in the basement, with two car garage. Updates include new roof 2014, upstairs HVAC , finished bonus room , dishwasher and fresh paint on the interior. Set up an appointment and see for yourself.
Last Agent to Sell the Property
Mark Blazek
Berkshire Hathaway HomeServices Realty Center
Last Buyer's Agent
Scott Henninger
Keller Williams Realty
Home Details
Home Type
- Single Family
Est. Annual Taxes
- $1,598
Year Built
- Built in 2003
Lot Details
- 0.4 Acre Lot
- Cul-De-Sac
- Level Lot
- Wooded Lot
- May Be Possible The Lot Can Be Split Into 2+ Parcels
HOA Fees
- $4 Monthly HOA Fees
Parking
- 2 Car Attached Garage
- Basement Garage
- Garage Door Opener
Home Design
- Brick Exterior Construction
- Brick Foundation
- Block Foundation
- Shingle Roof
- Asphalt Roof
- Vinyl Siding
Interior Spaces
- 2,451 Sq Ft Home
- 2-Story Property
- Open Floorplan
- High Ceiling
- Ceiling Fan
- Gas Log Fireplace
- Low Emissivity Windows
- Vinyl Clad Windows
- Insulated Windows
- Living Room with Fireplace
- Dining Room
- Bonus Room
- Workshop
- Screened Porch
- Unfinished Basement
- Basement Fills Entire Space Under The House
- Fire and Smoke Detector
- Washer and Gas Dryer Hookup
Kitchen
- Free-Standing Gas Range
- Microwave
- Dishwasher
Flooring
- Wood
- Carpet
- Tile
Bedrooms and Bathrooms
- 3 Bedrooms
- Primary Bedroom on Main
- Split Bedroom Floorplan
- Walk-In Closet
- Low Flow Plumbing Fixtures
- Bathtub with Shower
- Separate Shower
Outdoor Features
- Deck
- Patio
Schools
- Mcconnell Elementary School
- Loftis Middle School
- Soddy-Daisy High School
Utilities
- Multiple cooling system units
- Central Heating and Cooling System
- Heating System Uses Natural Gas
- Underground Utilities
- Gas Water Heater
- Septic Tank
- Phone Available
- Cable TV Available
Community Details
- Chimney Hills Subdivision
Listing and Financial Details
- Assessor Parcel Number 075n H 020
- $52,950 per year additional tax assessments
Ownership History
Purchase Details
Home Financials for this Owner
Home Financials are based on the most recent Mortgage that was taken out on this home.Purchase Details
Home Financials for this Owner
Home Financials are based on the most recent Mortgage that was taken out on this home.Map
Home Values in the Area
Average Home Value in this Area
Purchase History
| Date | Type | Sale Price | Title Company |
|---|---|---|---|
| Warranty Deed | $368,800 | Bridge City Title | |
| Warranty Deed | $222,000 | First Title |
Mortgage History
| Date | Status | Loan Amount | Loan Type |
|---|---|---|---|
| Open | $362,120 | FHA | |
| Previous Owner | $16,384 | FHA | |
| Previous Owner | $217,979 | FHA | |
| Previous Owner | $133,923 | Adjustable Rate Mortgage/ARM | |
| Previous Owner | $40,000 | Credit Line Revolving | |
| Previous Owner | $63,500 | Credit Line Revolving | |
| Previous Owner | $28,500 | Credit Line Revolving | |
| Previous Owner | $152,000 | Unknown | |
| Previous Owner | $154,000 | Unknown |
Property History
| Date | Event | Price | Change | Sq Ft Price |
|---|---|---|---|---|
| 12/20/2024 12/20/24 | Sold | $368,800 | -7.8% | $108 / Sq Ft |
| 11/20/2024 11/20/24 | Pending | -- | -- | -- |
| 11/07/2024 11/07/24 | Price Changed | $400,000 | -5.9% | $117 / Sq Ft |
| 10/03/2024 10/03/24 | For Sale | $425,000 | +91.4% | $125 / Sq Ft |
| 01/27/2017 01/27/17 | Sold | $222,000 | -6.5% | $91 / Sq Ft |
| 12/20/2016 12/20/16 | Pending | -- | -- | -- |
| 07/16/2016 07/16/16 | For Sale | $237,500 | -- | $97 / Sq Ft |
Tax History
| Year | Tax Paid | Tax Assessment Tax Assessment Total Assessment is a certain percentage of the fair market value that is determined by local assessors to be the total taxable value of land and additions on the property. | Land | Improvement |
|---|---|---|---|---|
| 2024 | $1,383 | $61,800 | $0 | $0 |
| 2023 | $1,515 | $61,800 | $0 | $0 |
| 2022 | $1,515 | $61,800 | $0 | $0 |
| 2021 | $1,515 | $61,800 | $0 | $0 |
| 2020 | $1,811 | $60,075 | $0 | $0 |
| 2019 | $1,811 | $60,075 | $0 | $0 |
| 2018 | $1,811 | $60,075 | $0 | $0 |
| 2017 | $1,799 | $60,075 | $0 | $0 |
| 2016 | $1,598 | $0 | $0 | $0 |
| 2015 | $1,598 | $52,950 | $0 | $0 |
| 2014 | $1,598 | $0 | $0 | $0 |
Source: Greater Chattanooga REALTORS®
MLS Number: 1249454
APN: 075N-H-020
- 8549 Banner Elk Rd
- 2201 Glengerrie Dr
- 2819 Chimney Lake Cir
- 2321 Chimney Hills Dr
- 2309 Collins Ln
- 8906 Prairie Schooner Cir
- 2125 Dallas Lake Rd
- 2524 Lyons Ln
- 1988 Warwickshire Dr
- 8904 Nelson Rd
- 2126 Millard Rd
- 1945 Bay Hill Dr
- 8539 Ricardo Ln
- 1814 Dallas Lake Rd
- 1852 N Prairie Cir
- 2031 Millard Rd
- 2543 W Wind Dr
- 1609 S Winer Dr
- 2505 W Wind Dr
- 1848 Coffee Tree Ln

