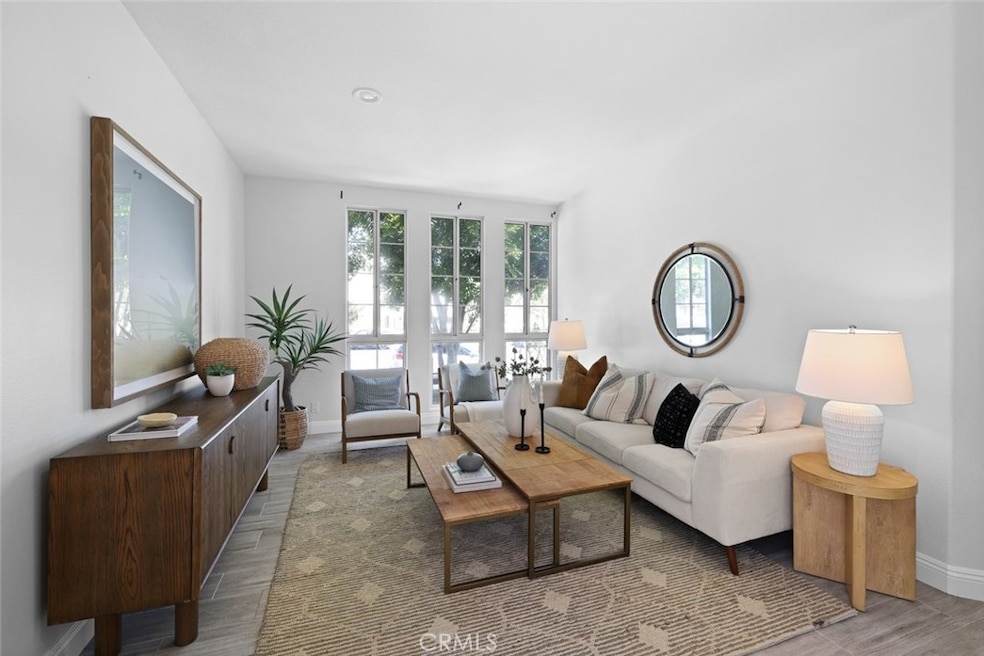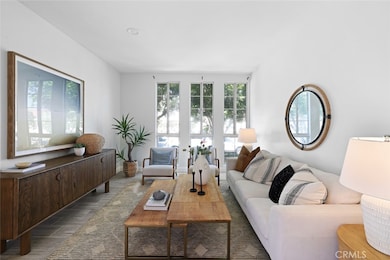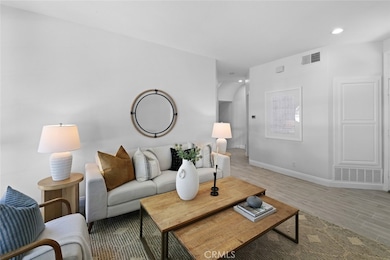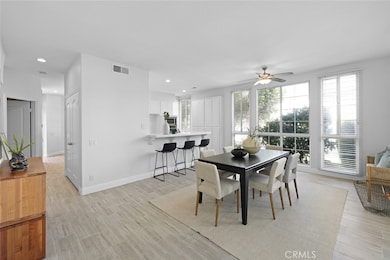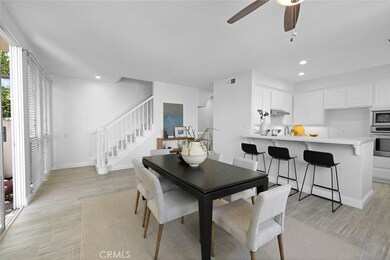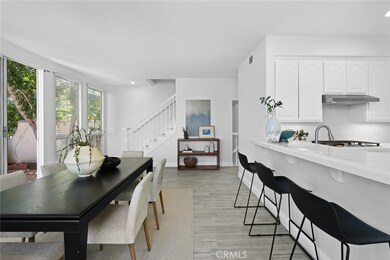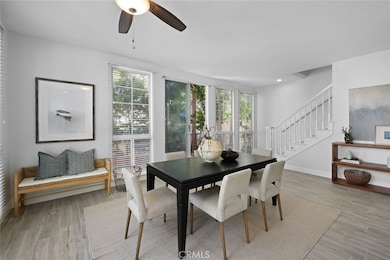
2101 E 15th St Unit 13 Newport Beach, CA 92663
Cliff Haven NeighborhoodHighlights
- Primary Bedroom Suite
- Open Floorplan
- Bathtub with Shower
- Newport Heights Elementary Rated A
- Eat-In Kitchen
- Brick Porch or Patio
About This Home
As of October 2024Welcome to Villa Siena, a Mediterranean-inspired townhome community in the coveted Newport Heights area of Newport Beach. This charming residence features 3 bedrooms and 2.5 baths, with a light and bright interior enhanced by laminate flooring. The open floor plan seamlessly integrates the family room, dining area, and kitchen, creating a spacious and inviting living environment. Convenience is at your doorstep with an inside laundry area and gated subterranean parking for two cars, plus ample storage space. Enjoy the best of coastal living with parks, highly rated schools, dining, shopping, and entertainment on Lido Island just a short walk away. And, with the ocean only minutes away, you have easy access to beach and waterfront activities. Newport Heights offers a unique blend of active, coastal lifestyles and unforgettable experiences.
Last Agent to Sell the Property
Arbor Real Estate Brokerage Phone: 949-632-9967 License #01192701 Listed on: 08/22/2024

Property Details
Home Type
- Condominium
Est. Annual Taxes
- $11,963
Year Built
- Built in 1990
HOA Fees
- $434 Monthly HOA Fees
Parking
- 2 Car Garage
- Carport
- Parking Available
Interior Spaces
- 1,572 Sq Ft Home
- 1-Story Property
- Open Floorplan
- Living Room
- Laminate Flooring
- Laundry Room
Kitchen
- Eat-In Kitchen
- Electric Oven
- Gas Cooktop
- Range Hood
- Microwave
- Dishwasher
- Tile Countertops
Bedrooms and Bathrooms
- 3 Bedrooms
- Primary Bedroom Suite
- Tile Bathroom Countertop
- Dual Vanity Sinks in Primary Bathroom
- Bathtub with Shower
- Walk-in Shower
Utilities
- Forced Air Heating and Cooling System
- Natural Gas Connected
- Cable TV Available
Additional Features
- Brick Porch or Patio
- Two or More Common Walls
- Suburban Location
Listing and Financial Details
- Tax Lot 1
- Tax Tract Number 14186
- Assessor Parcel Number 93722027
- $375 per year additional tax assessments
- Seller Considering Concessions
Community Details
Overview
- 15 Units
- Villa Sienna Association, Phone Number (949) 515-2012
- Villa Siena Newport Community Association
- Villa Siena Subdivision
Security
- Resident Manager or Management On Site
Ownership History
Purchase Details
Home Financials for this Owner
Home Financials are based on the most recent Mortgage that was taken out on this home.Purchase Details
Purchase Details
Purchase Details
Purchase Details
Home Financials for this Owner
Home Financials are based on the most recent Mortgage that was taken out on this home.Purchase Details
Home Financials for this Owner
Home Financials are based on the most recent Mortgage that was taken out on this home.Similar Homes in Newport Beach, CA
Home Values in the Area
Average Home Value in this Area
Purchase History
| Date | Type | Sale Price | Title Company |
|---|---|---|---|
| Grant Deed | $1,185,000 | First American Title | |
| Quit Claim Deed | -- | None Listed On Document | |
| Interfamily Deed Transfer | $120,000 | -- | |
| Interfamily Deed Transfer | -- | -- | |
| Grant Deed | $305,000 | First Southwestern Title Co | |
| Grant Deed | $285,000 | Chicago Title Co |
Mortgage History
| Date | Status | Loan Amount | Loan Type |
|---|---|---|---|
| Previous Owner | $300,000 | No Value Available | |
| Previous Owner | $227,150 | No Value Available | |
| Closed | $23,100 | No Value Available |
Property History
| Date | Event | Price | Change | Sq Ft Price |
|---|---|---|---|---|
| 10/02/2024 10/02/24 | Sold | $1,200,000 | -5.4% | $763 / Sq Ft |
| 09/09/2024 09/09/24 | Pending | -- | -- | -- |
| 08/22/2024 08/22/24 | For Sale | $1,269,000 | -- | $807 / Sq Ft |
Tax History Compared to Growth
Tax History
| Year | Tax Paid | Tax Assessment Tax Assessment Total Assessment is a certain percentage of the fair market value that is determined by local assessors to be the total taxable value of land and additions on the property. | Land | Improvement |
|---|---|---|---|---|
| 2024 | $11,963 | $1,100,000 | $878,412 | $221,588 |
| 2023 | $6,213 | $556,829 | $320,019 | $236,810 |
| 2022 | $6,106 | $545,911 | $313,744 | $232,167 |
| 2021 | $5,991 | $535,207 | $307,592 | $227,615 |
| 2020 | $5,933 | $529,720 | $304,438 | $225,282 |
| 2019 | $5,816 | $519,334 | $298,469 | $220,865 |
| 2018 | $5,702 | $509,151 | $292,616 | $216,535 |
| 2017 | $5,603 | $499,168 | $286,878 | $212,290 |
| 2016 | $5,480 | $489,381 | $281,253 | $208,128 |
| 2015 | $5,427 | $482,031 | $277,029 | $205,002 |
| 2014 | $5,300 | $472,589 | $271,602 | $200,987 |
Agents Affiliated with this Home
-
Jon Dishon

Seller's Agent in 2024
Jon Dishon
Arbor Real Estate
(949) 632-9967
3 in this area
86 Total Sales
-
Nicole Dishon
N
Seller Co-Listing Agent in 2024
Nicole Dishon
Arbor Real Estate
(949) 554-1200
2 in this area
63 Total Sales
-
Chase Behr

Buyer's Agent in 2024
Chase Behr
Arbor Real Estate
(949) 838-6416
1 in this area
12 Total Sales
Map
Source: California Regional Multiple Listing Service (CRMLS)
MLS Number: NP24174786
APN: 937-220-27
- 1601 E 15th St
- 1805 Clay St
- 600 Powell Place
- 430 Aliso Ave
- 411 Snug Harbor Rd
- 519 Signal Rd
- 401 Snug Harbor Rd
- 2400 Holly Ln
- 400 Aliso Ave
- 524 Tustin Ave
- 547 Tustin Ave
- 430 Tustin Ave
- 387 La Perle Place
- 1210 Kings Rd
- 1110 Kings Rd
- 1010 Kings Rd
- 1701 Kings Rd
- 404 E 16th St
- 411 Lenwood Dr
- 530 Kings Rd
