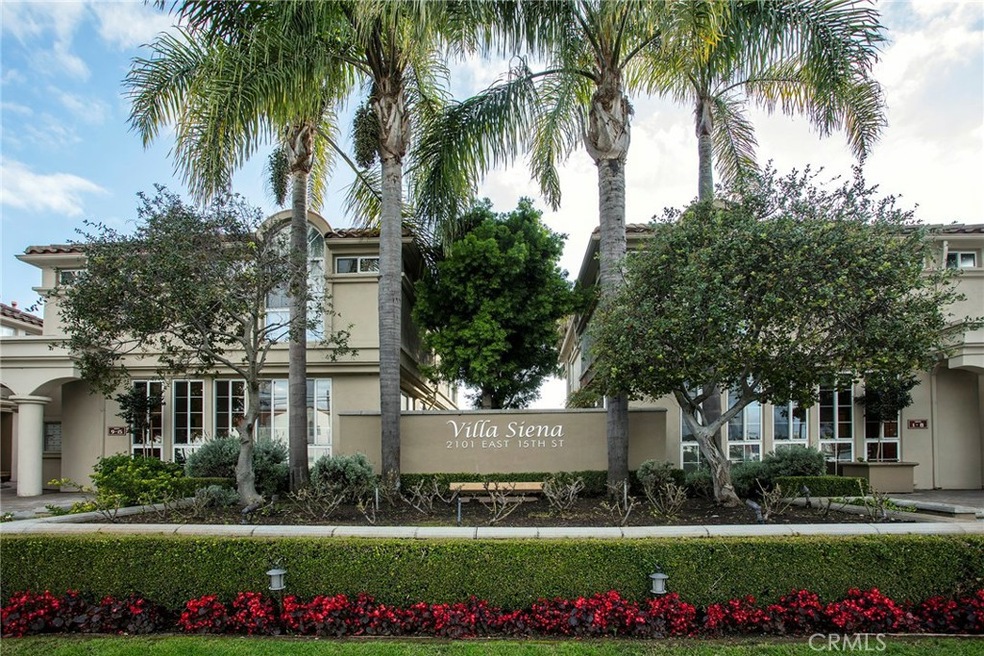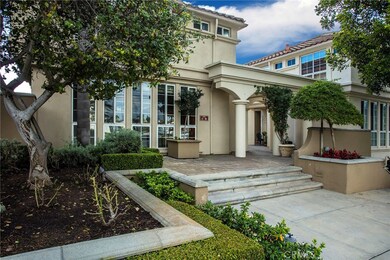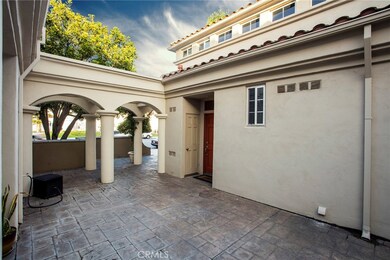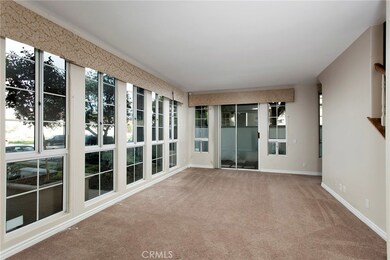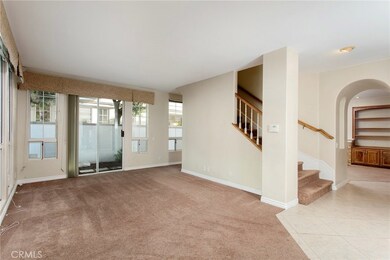
2101 E 15th St Unit 5 Newport Beach, CA 92663
Cliff Haven NeighborhoodHighlights
- Primary Bedroom Suite
- Open Floorplan
- Cathedral Ceiling
- Newport Heights Elementary Rated A
- Dual Staircase
- Mediterranean Architecture
About This Home
As of September 2024WELCOME TO THE PRIVATE ENCLAVE OF EUROPEAN STYLE TOWNHOMES CALLED VILLA SIENA WHICH IS SITUATED IN ONE OF NEWPORT BEACHES SOUGHT AFTER COMMUNITIES. NEWPORT HEIGHTS IS THE SETTING FOR THIS BRIGHT AND SPACIOUS (OVER 1800+ SQ FT) 3 BEDROOM 2.5 BATH CORNER TOWNHOME. THE LIVING ROOM FEATURES AN ABUNDANCE OF FLOOR TO CEILING WINDOWS. THE FAMILY ROOM HAS A FULL WALL OF BOOKCASES AND A FIREPLACE WITH MARBLE/GRANITE SURROUND. THERE ARE TWO SLIDING GLASS DOORS THAT LEAD ONTO A PRIVATE PATIO. THE KITCHEN OPENS ONTO THE FAMILY ROOM AND THE DINING AREA. THE KITCHEN HAS STEEL APPLIANCES. WITH A BRAND NEW 5 BURNER BOSH GAS COOK TOP, AND A NEW DISWASHSER. A CENTER ISLAND, TWO LARGE SKYLIGHTS AND OVERSIZED WINDOW FOR MAXIMUM NATURAL LIGHT. THE MASTER SUITE IS GENEROUS WITH A WALK-IN-CLOSET. LARGE MASTER BATH WITH A SPA LIKE SEPARATE TUB AND SHOWER. AND EXPANSIVE COUNTERS WITH DUEL SINKS, THE SECONDARY BEDROOMS ARE AIRY. THERE IS DIRECT ACCESS FROM THE GARAGE INTO THE TOWNHOME. THE LOCATION OF THIS TOWNHOME IS FABULOUS - CLOSE TO THE BEACH, THE BACK BAY, SHOPPING, AND DINING. COME LIVE THE GOOD LIFE!!
Last Agent to Sell the Property
Berkshire Hathaway HomeService License #00597991 Listed on: 02/15/2017

Last Buyer's Agent
Glenn Evans
Active Realty License #01892350
Townhouse Details
Home Type
- Townhome
Year Built
- Built in 1991
Lot Details
- 1,839 Sq Ft Lot
- End Unit
- 1 Common Wall
- Fenced
- Stucco Fence
- Backyard Sprinklers
HOA Fees
- $373 Monthly HOA Fees
Parking
- 2 Car Direct Access Garage
- Parking Available
- Rear-Facing Garage
- Assigned Parking
Home Design
- Mediterranean Architecture
- Tile Roof
- Stucco
Interior Spaces
- 1,839 Sq Ft Home
- Open Floorplan
- Dual Staircase
- Built-In Features
- Cathedral Ceiling
- Recessed Lighting
- Track Lighting
- Entrance Foyer
- Family Room with Fireplace
- Family Room Off Kitchen
- Living Room
- L-Shaped Dining Room
- Utility Room
Kitchen
- Open to Family Room
- Breakfast Bar
- Gas Oven
- Self-Cleaning Oven
- Built-In Range
- Dishwasher
- Kitchen Island
- Tile Countertops
Flooring
- Carpet
- Tile
Bedrooms and Bathrooms
- 3 Bedrooms
- All Upper Level Bedrooms
- Primary Bedroom Suite
- Walk-In Closet
- Tile Bathroom Countertop
- Makeup or Vanity Space
- Dual Vanity Sinks in Primary Bathroom
- Bathtub with Shower
- Walk-in Shower
Outdoor Features
- Enclosed patio or porch
- Exterior Lighting
Utilities
- Forced Air Heating and Cooling System
- Gas Water Heater
Community Details
- Villa Siena Association
Listing and Financial Details
- Tax Lot 1
- Tax Tract Number 14186
- Assessor Parcel Number 93722619
Similar Homes in Newport Beach, CA
Home Values in the Area
Average Home Value in this Area
Property History
| Date | Event | Price | Change | Sq Ft Price |
|---|---|---|---|---|
| 09/09/2024 09/09/24 | Sold | $1,350,000 | -5.3% | $784 / Sq Ft |
| 06/17/2024 06/17/24 | For Sale | $1,425,000 | +10.9% | $828 / Sq Ft |
| 01/30/2023 01/30/23 | Sold | $1,285,000 | -1.1% | $747 / Sq Ft |
| 01/09/2023 01/09/23 | Price Changed | $1,299,000 | -5.1% | $755 / Sq Ft |
| 10/25/2022 10/25/22 | Price Changed | $1,369,000 | -1.9% | $795 / Sq Ft |
| 09/22/2022 09/22/22 | For Sale | $1,395,000 | +82.4% | $811 / Sq Ft |
| 04/25/2017 04/25/17 | Sold | $765,000 | -4.4% | $416 / Sq Ft |
| 02/15/2017 02/15/17 | For Sale | $799,900 | 0.0% | $435 / Sq Ft |
| 07/14/2012 07/14/12 | Rented | $3,100 | 0.0% | -- |
| 07/14/2012 07/14/12 | Under Contract | -- | -- | -- |
| 05/09/2012 05/09/12 | For Rent | $3,100 | -- | -- |
Tax History Compared to Growth
Tax History
| Year | Tax Paid | Tax Assessment Tax Assessment Total Assessment is a certain percentage of the fair market value that is determined by local assessors to be the total taxable value of land and additions on the property. | Land | Improvement |
|---|---|---|---|---|
| 2024 | -- | -- | -- | -- |
| 2023 | $0 | $0 | $0 | $0 |
| 2022 | $0 | $0 | $0 | $0 |
| 2021 | $0 | $0 | $0 | $0 |
| 2020 | $0 | $0 | $0 | $0 |
| 2019 | $0 | $0 | $0 | $0 |
| 2018 | $0 | $0 | $0 | $0 |
Agents Affiliated with this Home
-
Dawn Leibovitz

Seller's Agent in 2024
Dawn Leibovitz
Compass
(949) 359-6572
2 in this area
37 Total Sales
-
Michaela Abatti
M
Seller Co-Listing Agent in 2024
Michaela Abatti
Compass
(323) 239-8012
1 in this area
6 Total Sales
-
Lisa Zhou

Buyer's Agent in 2024
Lisa Zhou
Legacy Capital Investment Group
(949) 656-5518
1 in this area
66 Total Sales
-
Anne Hoover

Seller's Agent in 2023
Anne Hoover
Surterre Properties Inc.
(949) 422-5983
1 in this area
18 Total Sales
-
Jane Sungaila
J
Seller's Agent in 2017
Jane Sungaila
Berkshire Hathaway HomeService
(714) 264-6347
5 Total Sales
-
G
Buyer's Agent in 2017
Glenn Evans
Active Realty
Map
Source: California Regional Multiple Listing Service (CRMLS)
MLS Number: OC17030941
APN: 937-220-19
- 1601 E 15th St
- 1805 Clay St
- 600 Powell Place
- 430 Aliso Ave
- 411 Snug Harbor Rd
- 519 Signal Rd
- 401 Snug Harbor Rd
- 2400 Holly Ln
- 400 Aliso Ave
- 524 Tustin Ave
- 547 Tustin Ave
- 430 Tustin Ave
- 387 La Perle Place
- 1210 Kings Rd
- 1110 Kings Rd
- 1010 Kings Rd
- 1701 Kings Rd
- 404 E 16th St
- 411 Lenwood Dr
- 530 Kings Rd
